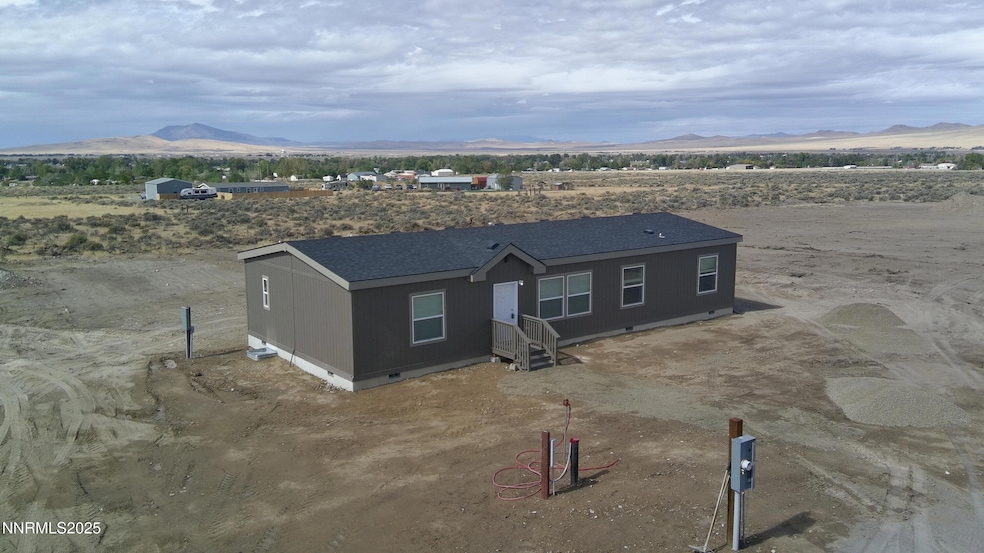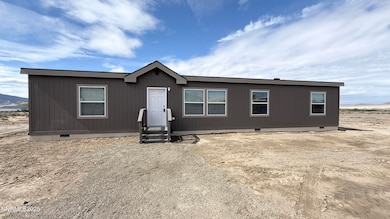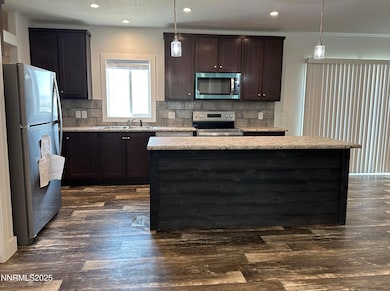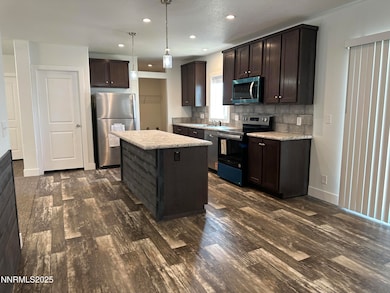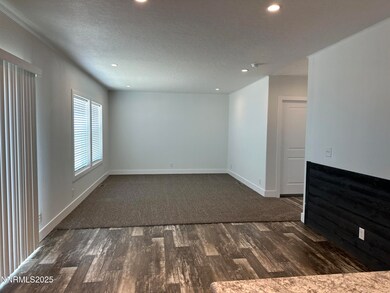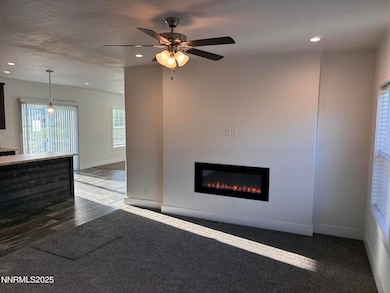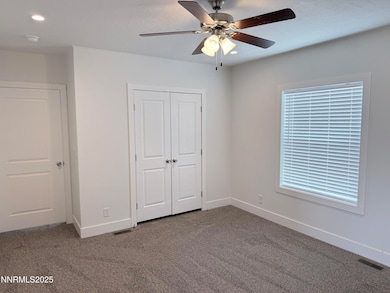NEW CONSTRUCTION
$15K PRICE DROP
7610 Sylvia Ridge Rd Winnemucca, NV 89445
Estimated payment $1,663/month
Total Views
529
3
Beds
2
Baths
1,620
Sq Ft
$194
Price per Sq Ft
Highlights
- Horses Allowed On Property
- RV Access or Parking
- Mountain View
- New Construction
- ENERGY STAR Certified Homes
- No HOA
About This Home
Cozy new home with 3 spacious bedrooms and 2 bathrooms. The kitchen is fully set up with brand new appliances-including a fridge, stove, and dishwasher-plus plenty of cabinet space. Fresh paint, stylish new flooring, and cozy carpet make this place feel like home from the moment you walk in. Feel free to reach out if you're interested! The owner is the listing agent Agent Disclosure: Agent is Principal.
Property Details
Home Type
- Manufactured Home
Est. Annual Taxes
- $68
Year Built
- Built in 2025 | New Construction
Lot Details
- 2.53 Acre Lot
- No Common Walls
- Open Lot
Property Views
- Mountain
- Desert
Home Design
- Asphalt Roof
- Vinyl Siding
- Modular or Manufactured Materials
Interior Spaces
- 1,600 Sq Ft Home
- 1-Story Property
- Ceiling Fan
- Blinds
- Family Room with Fireplace
- Combination Kitchen and Dining Room
- Crawl Space
- Fire and Smoke Detector
Kitchen
- Electric Cooktop
- Microwave
- Dishwasher
- Kitchen Island
- Disposal
Flooring
- Carpet
- Laminate
Bedrooms and Bathrooms
- 3 Bedrooms
- Walk-In Closet
- 2 Full Bathrooms
- Dual Sinks
- Primary Bathroom Bathtub Only
Laundry
- Laundry Room
- Washer and Electric Dryer Hookup
Parking
- 2 Parking Spaces
- RV Access or Parking
Schools
- Grass Valley Elementary School
- French Ford Middle School
- Albert Lowry High School
Mobile Home
- Serial Number 017-00P-H-A004821AB
- Manufactured Home
Utilities
- Central Air
- Wall Furnace
- Well
- Electric Water Heater
- Septic Tank
Additional Features
- ENERGY STAR Certified Homes
- Horses Allowed On Property
Community Details
- No Home Owners Association
- Built by Not Listed/Other
- Not Listed/Other Community
- Canyon Run Dev Subdivision
Listing and Financial Details
- Assessor Parcel Number 10-0551-16
Map
Create a Home Valuation Report for This Property
The Home Valuation Report is an in-depth analysis detailing your home's value as well as a comparison with similar homes in the area
Home Values in the Area
Average Home Value in this Area
Tax History
| Year | Tax Paid | Tax Assessment Tax Assessment Total Assessment is a certain percentage of the fair market value that is determined by local assessors to be the total taxable value of land and additions on the property. | Land | Improvement |
|---|---|---|---|---|
| 2025 | $68 | $7,175 | $7,175 | -- |
| 2024 | $65 | $2,800 | $2,800 | $0 |
| 2023 | $65 | $2,800 | $2,800 | $0 |
| 2022 | $65 | $2,800 | $2,800 | $0 |
| 2021 | $63 | $2,800 | $2,800 | $0 |
| 2020 | $61 | $2,625 | $2,625 | $0 |
| 2019 | $61 | $2,625 | $2,625 | $0 |
| 2018 | $61 | $2,625 | $2,625 | $0 |
| 2017 | $61 | $2,625 | $2,625 | $0 |
| 2016 | $61 | $2,625 | $2,625 | $0 |
| 2015 | $101 | $2,538 | $2,538 | $0 |
| 2014 | $101 | $4,375 | $4,375 | $0 |
Source: Public Records
Property History
| Date | Event | Price | List to Sale | Price per Sq Ft | Prior Sale |
|---|---|---|---|---|---|
| 11/10/2025 11/10/25 | Price Changed | $314,995 | -1.6% | $194 / Sq Ft | |
| 10/13/2025 10/13/25 | Price Changed | $319,995 | -3.0% | $198 / Sq Ft | |
| 10/03/2025 10/03/25 | For Sale | $329,999 | +1366.7% | $204 / Sq Ft | |
| 08/21/2024 08/21/24 | Sold | $22,500 | 0.0% | -- | View Prior Sale |
| 06/28/2024 06/28/24 | Pending | -- | -- | -- | |
| 01/28/2023 01/28/23 | For Sale | $22,500 | 0.0% | -- | |
| 01/26/2023 01/26/23 | Off Market | $22,500 | -- | -- | |
| 12/01/2022 12/01/22 | Price Changed | $22,500 | -18.2% | -- | |
| 01/26/2021 01/26/21 | For Sale | $27,500 | -- | -- |
Source: Northern Nevada Regional MLS
Purchase History
| Date | Type | Sale Price | Title Company |
|---|---|---|---|
| Bargain Sale Deed | $112,500 | Stewart Title | |
| Grant Deed | -- | Western Title Company Inc Wm |
Source: Public Records
Mortgage History
| Date | Status | Loan Amount | Loan Type |
|---|---|---|---|
| Open | $127,500 | New Conventional | |
| Previous Owner | $21,675 | Purchase Money Mortgage |
Source: Public Records
Source: Northern Nevada Regional MLS
MLS Number: 250056647
APN: 10-0551-16
Nearby Homes
- 7650 Sylvia Ridge Rd
- APN 10045181 Germain Dr
- APN 10-0451-84 Germain Dr
- APN 10-0451-85 Germain Dr
- 7650 Purple Sage Rd
- 7570 Purple Sage
- 7820 Purple Sage Rd
- 3565 E Commander Dr
- 7785 Purple Sage Rd
- Lot #75 Jean Way
- 7650 Jean Way
- 7610 Jean Way
- 7570 Jean Way
- 7530 Jean Way
- 0 Terra Place Unit 250051554
- 7780 Jean Way
- 0 Lupine Dr
- 7820 Jean Way
- 7860 Jean Way
- 7375 Allen Rd
