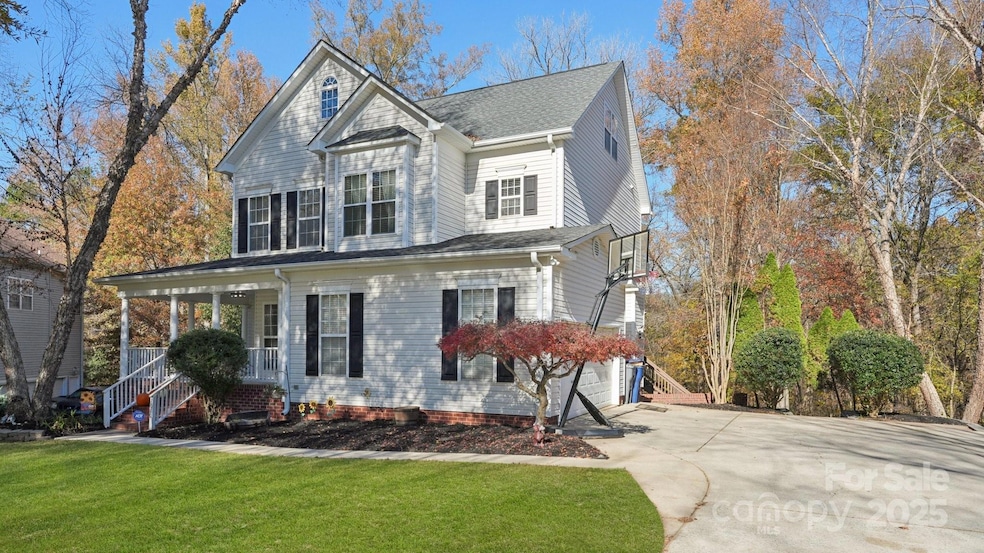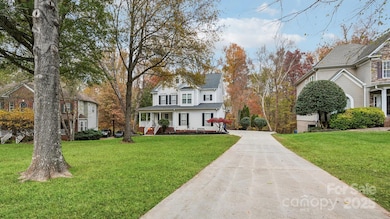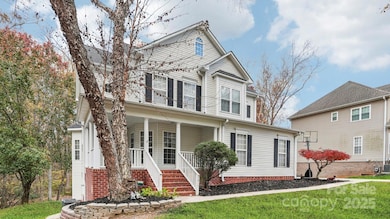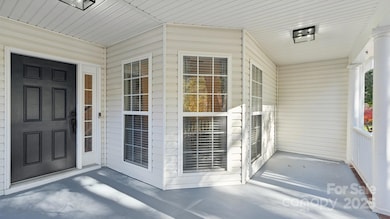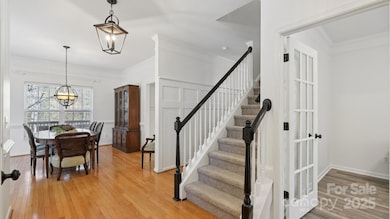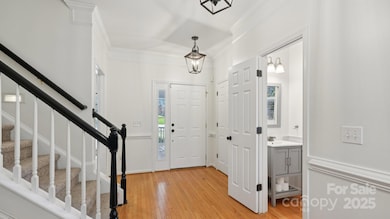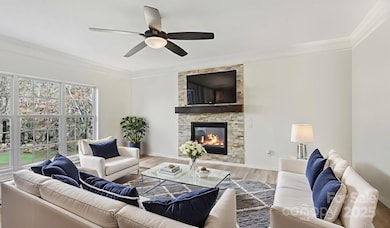7610 Windsor Forest Place Harrisburg, NC 28075
Estimated payment $4,330/month
Highlights
- Deck
- Freestanding Bathtub
- Traditional Architecture
- Harrisburg Elementary School Rated A
- Wooded Lot
- Wood Flooring
About This Home
Rare Find in Harrisburg! Fully Finished Basement + Private Wooded Backyard!
Welcome to this beautifully updated 5-bed, 3.5-bath home in highly sought-after Windsor Forest, tucked quietly in a cul-de-sac with incredible privacy and a yard that backs to trees. Fresh paint, updated lighting, and newer flooring give the entire home a modern, move-in-ready feel. Inside, the gourmet kitchen stands out with tiled flooring, subway tile backsplash, farmhouse sink, and a bright breakfast area. The primary suite is a true retreat—featuring an upgraded spa-style bath with a glass-enclosed shower, stand-alone soaking tub, dual vanity, shiplap accents, and beautiful tile. Need even more space? The fully finished basement is a huge bonus rarely found in this area—perfect for entertaining, multigenerational living, home gym, or playroom. Plus, the third-floor suite with full bath offers the flexibility of a bedroom, bonus room, or private office. Enjoy a main-level office, charming formal dining room, rocking-chair front porch, and an oversized wrap-around deck ideal for hosting friends and family. Great schools, lower Cabarrus County taxes, and a community pool add to the appeal. Just minutes to downtown Harrisburg, parks, shops, and I-485. This one truly checks all the boxes—space, privacy, updates, and location. Don’t miss it!
Listing Agent
Nestlewood Realty, LLC Brokerage Email: douglas@nestlewoodrealty.com License #301328 Listed on: 12/01/2025
Home Details
Home Type
- Single Family
Est. Annual Taxes
- $5,039
Year Built
- Built in 2002
Lot Details
- Lot Dimensions are 112 x 186 x 45 x 28 x 155
- Cul-De-Sac
- Irrigation
- Wooded Lot
HOA Fees
- $89 Monthly HOA Fees
Parking
- 2 Car Attached Garage
- Driveway
- 2 Open Parking Spaces
Home Design
- Traditional Architecture
- Farmhouse Style Home
- Composition Roof
- Vinyl Siding
Interior Spaces
- 2.5-Story Property
- Built-In Features
- Ceiling Fan
- Gas Log Fireplace
- Great Room with Fireplace
- Basement
- Exterior Basement Entry
- Carbon Monoxide Detectors
Kitchen
- Breakfast Area or Nook
- Breakfast Bar
- Self-Cleaning Convection Oven
- Electric Oven
- Electric Cooktop
- Microwave
- Plumbed For Ice Maker
- Dishwasher
- Farmhouse Sink
- Disposal
Flooring
- Wood
- Laminate
- Tile
- Vinyl
Bedrooms and Bathrooms
- 5 Bedrooms
- Walk-In Closet
- Freestanding Bathtub
- Soaking Tub
Laundry
- Laundry Room
- Laundry on upper level
- Washer and Electric Dryer Hookup
Attic
- Walk-In Attic
- Finished Attic
Outdoor Features
- Deck
- Patio
Schools
- Harrisburg Elementary School
- Hickory Ridge Middle School
- Hickory Ridge High School
Utilities
- Forced Air Heating and Cooling System
- Heating System Uses Natural Gas
- Gas Water Heater
- Cable TV Available
Listing and Financial Details
- Assessor Parcel Number 5507-42-4994-0000
Community Details
Overview
- Cams Association, Phone Number (704) 321-1556
- Windsor Forest Subdivision
- Mandatory home owners association
Recreation
- Community Pool
Map
Home Values in the Area
Average Home Value in this Area
Tax History
| Year | Tax Paid | Tax Assessment Tax Assessment Total Assessment is a certain percentage of the fair market value that is determined by local assessors to be the total taxable value of land and additions on the property. | Land | Improvement |
|---|---|---|---|---|
| 2025 | $5,039 | $511,020 | $100,000 | $411,020 |
| 2024 | $5,039 | $511,020 | $100,000 | $411,020 |
| 2023 | $4,967 | $422,720 | $70,000 | $352,720 |
| 2022 | $4,967 | $319,300 | $70,000 | $249,300 |
| 2021 | $3,496 | $319,300 | $70,000 | $249,300 |
| 2020 | $3,496 | $319,300 | $70,000 | $249,300 |
| 2019 | $3,018 | $275,630 | $55,000 | $220,630 |
| 2018 | $2,963 | $275,630 | $55,000 | $220,630 |
| 2017 | $2,729 | $275,630 | $55,000 | $220,630 |
| 2016 | $2,729 | $286,210 | $51,000 | $235,210 |
| 2015 | -- | $286,210 | $51,000 | $235,210 |
| 2014 | -- | $286,210 | $51,000 | $235,210 |
Property History
| Date | Event | Price | List to Sale | Price per Sq Ft | Prior Sale |
|---|---|---|---|---|---|
| 11/14/2025 11/14/25 | Price Changed | $725,000 | +55.9% | $184 / Sq Ft | |
| 06/30/2021 06/30/21 | Sold | $465,000 | +3.3% | $166 / Sq Ft | View Prior Sale |
| 05/29/2021 05/29/21 | Pending | -- | -- | -- | |
| 05/21/2021 05/21/21 | For Sale | $450,000 | -- | $160 / Sq Ft |
Purchase History
| Date | Type | Sale Price | Title Company |
|---|---|---|---|
| Warranty Deed | $465,000 | None Available | |
| Warranty Deed | $277,500 | None Available | |
| Interfamily Deed Transfer | -- | None Available | |
| Warranty Deed | $270,500 | -- | |
| Warranty Deed | -- | -- | |
| Warranty Deed | -- | -- |
Mortgage History
| Date | Status | Loan Amount | Loan Type |
|---|---|---|---|
| Open | $372,000 | New Conventional | |
| Previous Owner | $263,625 | New Conventional | |
| Previous Owner | $216,116 | No Value Available | |
| Closed | $40,521 | No Value Available |
Source: Canopy MLS (Canopy Realtor® Association)
MLS Number: 4293149
APN: 5507-42-4994-0000
- 4901 Wynford Ct
- 7729 Orchard Park Cir
- 7584 Long Valley Dr
- 209 Henderson Cir
- 8135 Stillhouse Ln Unit 28
- 8135 Stillhouse Ln
- 5405 Apple Glen Dr
- 205 Henderson Cir
- 8129 Stillhouse Ln
- 8129 Stillhouse Ln Unit 27
- 5408 Apple Glen Dr
- 7935 Grimsby Cir
- 329 Henderson Cir
- 337 Henderson Cir
- 7567 Baybrooke Ln Unit 35
- 110 Sims Pkwy
- 8123 Stillhouse Ln Unit 26
- 8123 Stillhouse Ln
- 5417 Apple Glen Dr
- 7561 Baybrooke Ln Unit 34
- 7779 Windsor Forest Place
- 4414 Mill Landing Dr
- 6317 Morehead Rd
- 8723 Savannah Rd
- 6216 Roseway Ct
- 4010 Woolcott Ave
- 4328 Houldsworth Dr
- 14446 O Casey Ln
- 4439 Eglinton Toll Ct
- 4805 Walnut Grove St
- 4923 Sunburst Ln
- 4917 Sunburst Ln
- 4312 Staffordshire Ln
- 4811 Sunburst Ln
- 6115 The Meadows Ln
- 10736 Glenluce Ave
- 10729 Glenluce Ave
- 4343 Crestline Ln
- 5133 Cameron Cmns Pkwy
- 7316 Olive Coast St
