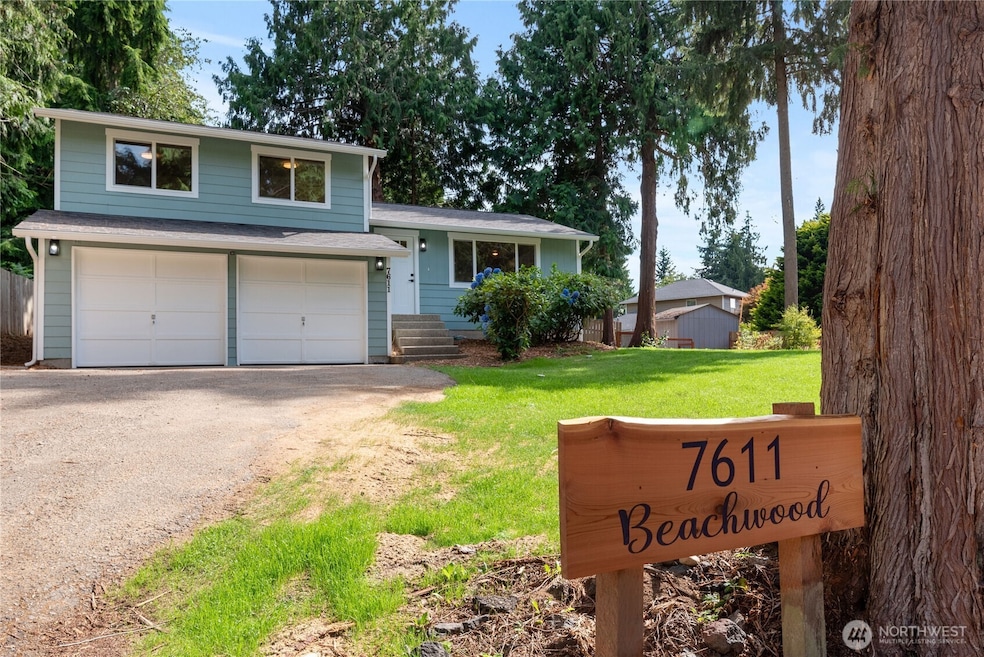
$475,000
- 3 Beds
- 2 Baths
- 1,280 Sq Ft
- 19842 Mosjon Cir NE
- Poulsbo, WA
Charming rambler style home located in the heart of Poulsbo close to quaint shops, cafes, marina and waterfront park. This 1280 sq ft home features 3 bedrooms, 2 full bathrooms. The master bedroom boasts two closets and a private bathroom. The open airy floorplan features a sun-filled living room with elegant French doors that lead to a sunny deck, fenced yard and lush landscaping, ideal for
Laura Henry Master Management






