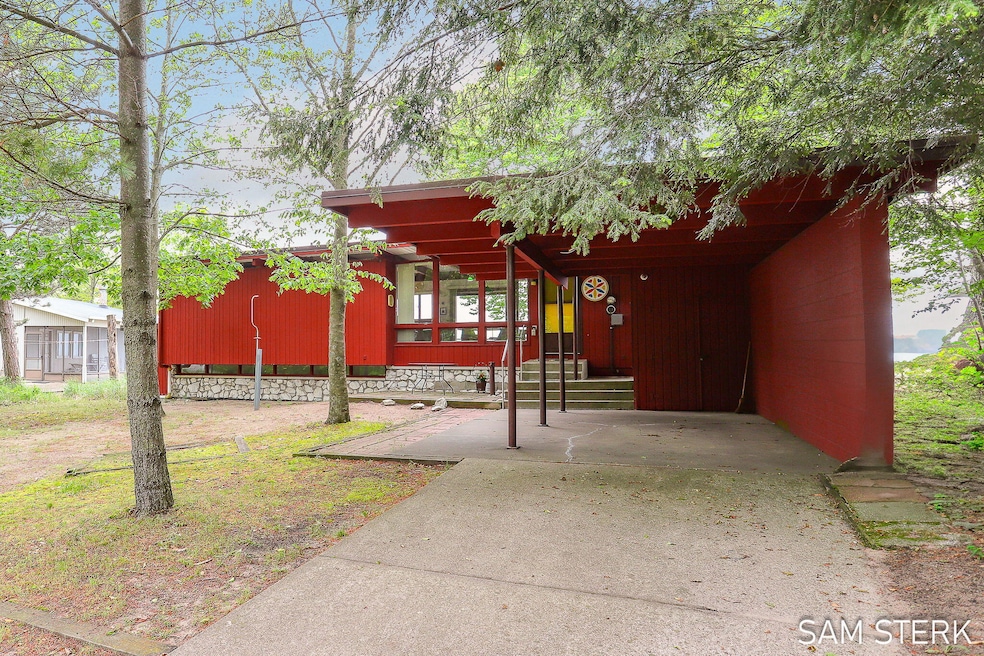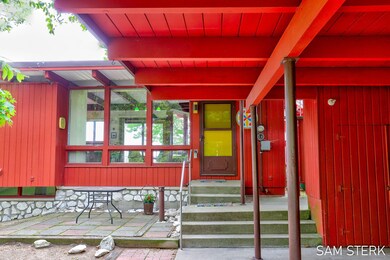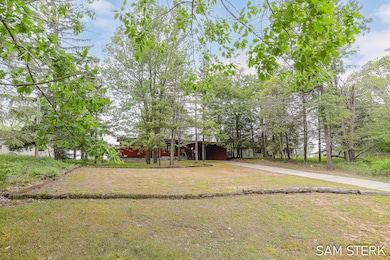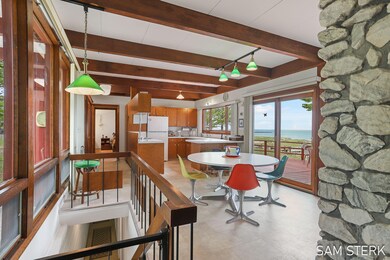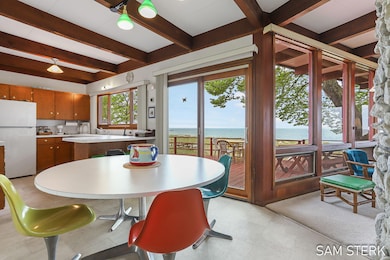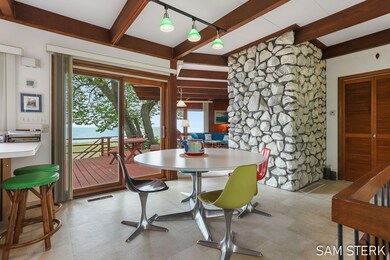
7611 Margaret Ave West Olive, MI 49460
Port Sheldon Township NeighborhoodHighlights
- Private Waterfront
- Midcentury Modern Architecture
- Eat-In Kitchen
- Rosy Mound School Rated A
- Deck
- Snack Bar or Counter
About This Home
As of June 2025Rare opportunity to own 70 feet of Lake Michigan frontage in beautiful Port Sheldon, Michigan. This charming mid-century modern cottage offers stunning, panoramic views of the lake from nearly every room. With very few steps to a wide, sandy beach, you'll enjoy easy access to your own private slice of shoreline.
The home features:
•3 spacious bedrooms
•2 full baths
•A striking stone fireplace
•Open-concept living/dining area with floor-to-ceiling windows
•Large deck perfect for sunsets and entertaining
Set on a generous lot with mature trees and privacy, this property combines timeless architecture with unbeatable location. Whether you're looking for a serene getaway or a summer entertaining spot, this is Lake Michigan living at its finest.
Bids due Monday (6/16) 3PM
Last Agent to Sell the Property
Five Star Real Estate (Grandv) License #6502403840 Listed on: 06/11/2025

Home Details
Home Type
- Single Family
Est. Annual Taxes
- $9,813
Year Built
- Built in 1966
Lot Details
- 0.44 Acre Lot
- Lot Dimensions are 68x26x292x70x241
- Private Waterfront
- 70 Feet of Waterfront
- Property is zoned RLM, RLM
Parking
- Carport
Home Design
- Midcentury Modern Architecture
- Flat Roof Shape
- Wood Siding
Interior Spaces
- 1,710 Sq Ft Home
- 1-Story Property
- Window Treatments
- Living Room with Fireplace
- Dining Area
- Water Views
Kitchen
- Eat-In Kitchen
- Oven
- Microwave
- Snack Bar or Counter
Bedrooms and Bathrooms
- 4 Bedrooms | 1 Main Level Bedroom
- 2 Full Bathrooms
Laundry
- Laundry on main level
- Dryer
- Washer
Finished Basement
- Crawl Space
- Natural lighting in basement
Outdoor Features
- Water Access
- Deck
Utilities
- Forced Air Heating and Cooling System
- Heating System Uses Natural Gas
- Private Water Source
- Well
- Natural Gas Water Heater
- Septic System
- Private Sewer
Ownership History
Purchase Details
Home Financials for this Owner
Home Financials are based on the most recent Mortgage that was taken out on this home.Purchase Details
Purchase Details
Similar Homes in West Olive, MI
Home Values in the Area
Average Home Value in this Area
Purchase History
| Date | Type | Sale Price | Title Company |
|---|---|---|---|
| Warranty Deed | $1,230,000 | Star Title | |
| Fiduciary Deed | -- | None Listed On Document | |
| Interfamily Deed Transfer | -- | None Available |
Property History
| Date | Event | Price | Change | Sq Ft Price |
|---|---|---|---|---|
| 06/30/2025 06/30/25 | Sold | $1,230,000 | +2.5% | $719 / Sq Ft |
| 06/16/2025 06/16/25 | Pending | -- | -- | -- |
| 06/11/2025 06/11/25 | For Sale | $1,200,000 | -- | $702 / Sq Ft |
Tax History Compared to Growth
Tax History
| Year | Tax Paid | Tax Assessment Tax Assessment Total Assessment is a certain percentage of the fair market value that is determined by local assessors to be the total taxable value of land and additions on the property. | Land | Improvement |
|---|---|---|---|---|
| 2025 | $9,813 | $499,600 | $0 | $0 |
| 2024 | $8,612 | $499,600 | $0 | $0 |
| 2023 | $8,684 | $495,800 | $0 | $0 |
| 2022 | $9,789 | $448,700 | $0 | $0 |
| 2021 | $9,498 | $443,300 | $0 | $0 |
| 2020 | $9,385 | $429,700 | $0 | $0 |
| 2019 | $9,065 | $438,300 | $0 | $0 |
| 2018 | -- | $439,700 | $0 | $0 |
| 2017 | -- | $439,700 | $0 | $0 |
| 2016 | -- | $413,900 | $0 | $0 |
| 2015 | -- | $411,700 | $0 | $0 |
| 2014 | -- | $408,700 | $0 | $0 |
Agents Affiliated with this Home
-

Seller's Agent in 2025
Sam Sterk
Five Star Real Estate (Grandv)
(616) 437-3260
1 in this area
205 Total Sales
-

Buyer's Agent in 2025
Jason Van Assen
Weichert REALTORS Plat (Main)
(616) 301-2550
1 in this area
164 Total Sales
Map
Source: Southwestern Michigan Association of REALTORS®
MLS Number: 25027716
APN: 70-11-16-176-016
- 17110 Pimento Hill
- 16976 Lake Ave
- 8894 Lakeshore Ave
- 17065 Aliquot Dr
- 16945 Aliquot Dr
- 8985 Lakeshore Dr
- 17055 Forest Lake Dr
- 16659 Adler Dr
- 6340 Butternut Dr
- 15991 Croswell St
- VL Blair St
- 17211 Windchime Ct
- 6051 Butternut Dr
- 15611 River Woods
- 15955 Revello Ct
- 16964 Fillmore St
- 16500 Haven Woods Ct
- 15221 Blair St
- 6888 152nd Ave
- 5285 Lakeshore Dr N
