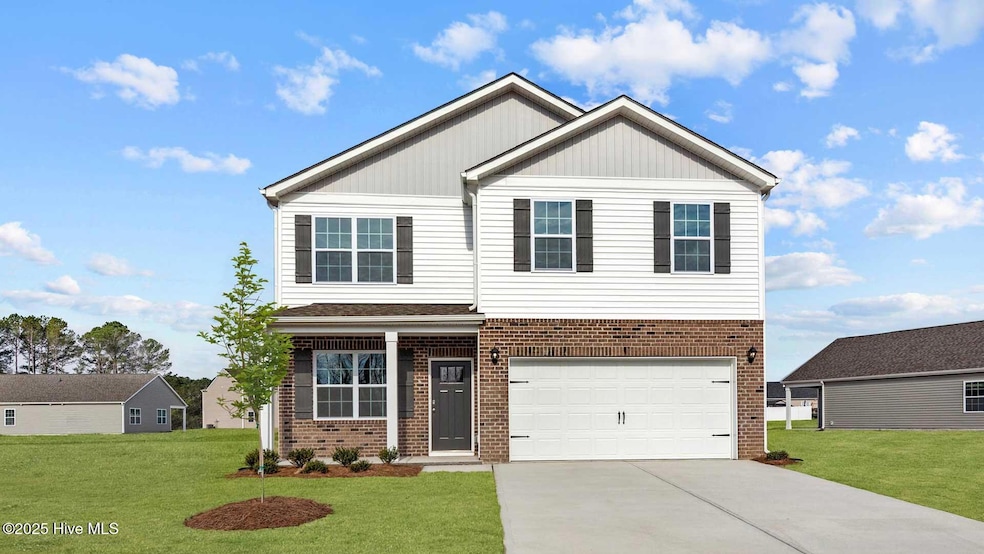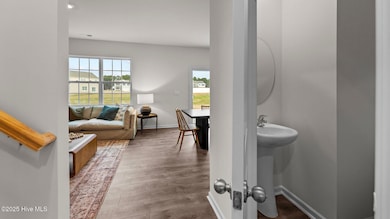
7611 Michelle Rd Rocky Mount, NC 27803
Highlights
- Home Office
- Patio
- Kitchen Island
- Fireplace
- Resident Manager or Management On Site
- Vinyl Plank Flooring
About This Home
As of June 2025Come tour 7611 Michelle Road! One of our new homes at Bentridge, located in Rocky Mount, NC. MOVE IN READY! New Construction - 2 story home with 4 bedrooms & 2.5 bathrooms in 1,991 square feet. The main level features a study with double hung French doors & Revwood Cedar Creek Cheyenne Rock Oak Flooring. Powder room located downstairs for family and guests. The kitchen opens onto a spacious living room which leads to the 10x12 patio on this GREAT home site. Kitchen cabinets are white, new caledonia granite countertops, desert grey tile backsplash & stainless-steel appliances. SilverScreen vinyl flooring in bathroom & laundry areas. The Primary Suite is 15x17 on the second level, offers a beautiful primary bathroom, featuring a walk-in shower & large walk-in closet. All bedrooms upstairs along with 1 full bath featuring Blanco Matrix Quartz countertops & walk in laundry room! As always, a D.R. Horton home is built with quality materials, with superior attention to detail & impeccable workmanship. This home comes with a one-year builder's warranty & a ten-year structural warranty. Your beautiful new home also comes equipped with our smart home technology.
Last Agent to Sell the Property
D.R. Horton, Inc. Listed on: 03/14/2025
Home Details
Home Type
- Single Family
Year Built
- Built in 2024
HOA Fees
- $33 Monthly HOA Fees
Home Design
- Brick Exterior Construction
- Slab Foundation
- Wood Frame Construction
- Shingle Roof
- Vinyl Siding
- Stick Built Home
Interior Spaces
- 1,991 Sq Ft Home
- 2-Story Property
- Fireplace
- Combination Dining and Living Room
- Home Office
- Pull Down Stairs to Attic
Kitchen
- Dishwasher
- Kitchen Island
Flooring
- Carpet
- Vinyl Plank
Bedrooms and Bathrooms
- 4 Bedrooms
- Walk-in Shower
Parking
- 2 Car Attached Garage
- Driveway
Schools
- Coopers Elementary School
- Nash Central Middle School
- Nash High School
Utilities
- Forced Air Heating System
- Heat Pump System
- Electric Water Heater
Additional Features
- Patio
- 0.59 Acre Lot
Listing and Financial Details
- Tax Lot 51
- Assessor Parcel Number 355062
Community Details
Overview
- Keystone Professional Association Management Association, Phone Number (252) 355-8884
- Bent Ridge Subdivision
- Maintained Community
Security
- Resident Manager or Management On Site
Ownership History
Purchase Details
Home Financials for this Owner
Home Financials are based on the most recent Mortgage that was taken out on this home.Similar Homes in Rocky Mount, NC
Home Values in the Area
Average Home Value in this Area
Purchase History
| Date | Type | Sale Price | Title Company |
|---|---|---|---|
| Special Warranty Deed | $299,000 | None Listed On Document |
Mortgage History
| Date | Status | Loan Amount | Loan Type |
|---|---|---|---|
| Open | $305,428 | VA |
Property History
| Date | Event | Price | Change | Sq Ft Price |
|---|---|---|---|---|
| 06/25/2025 06/25/25 | Sold | $299,000 | 0.0% | $150 / Sq Ft |
| 05/13/2025 05/13/25 | Pending | -- | -- | -- |
| 04/22/2025 04/22/25 | Price Changed | $299,000 | +3.5% | $150 / Sq Ft |
| 04/14/2025 04/14/25 | Price Changed | $289,000 | -3.3% | $145 / Sq Ft |
| 04/04/2025 04/04/25 | Price Changed | $299,000 | -5.4% | $150 / Sq Ft |
| 03/14/2025 03/14/25 | For Sale | $316,000 | -- | $159 / Sq Ft |
Tax History Compared to Growth
Tax History
| Year | Tax Paid | Tax Assessment Tax Assessment Total Assessment is a certain percentage of the fair market value that is determined by local assessors to be the total taxable value of land and additions on the property. | Land | Improvement |
|---|---|---|---|---|
| 2024 | -- | $0 | $0 | $0 |
Agents Affiliated with this Home
-
D
Seller's Agent in 2025
D.R. Horton Rocky Mount Team
D.R. Horton, Inc.
(252) 600-3656
45 Total Sales
-

Buyer's Agent in 2025
Grace Faithful
WPI Realty LLC
(252) 903-7026
90 Total Sales
Map
Source: Hive MLS
MLS Number: 100494437
APN: 3737-00-48-7371






