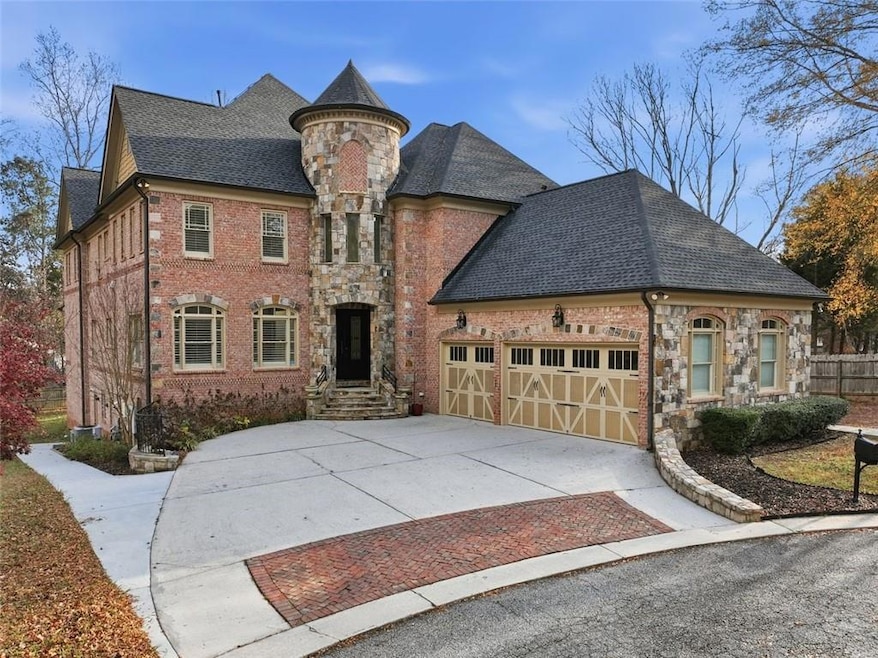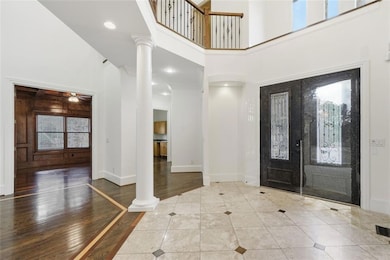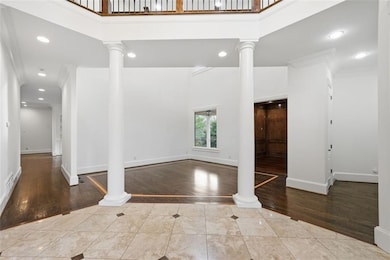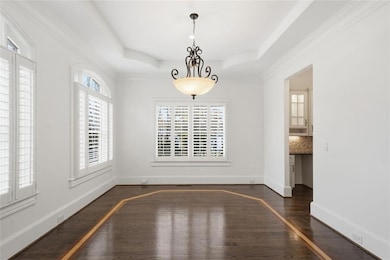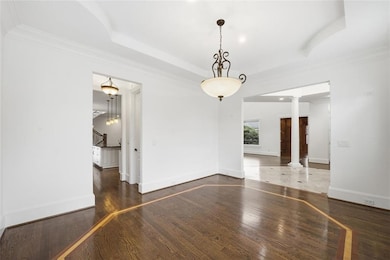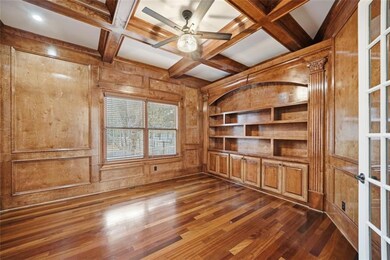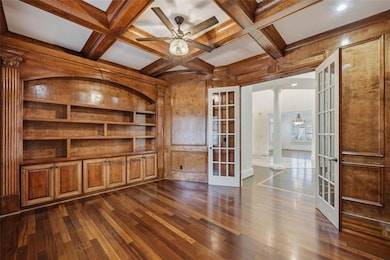7611 Regency Cir Sandy Springs, GA 30350
Dunwoody Panhandle NeighborhoodEstimated payment $10,643/month
Highlights
- Second Kitchen
- Wine Cellar
- Solar Power System
- North Springs High School Rated A-
- Media Room
- Separate his and hers bathrooms
About This Home
Welcome to this luxury custom-built home, where timeless elegance meets European-inspired architecture. A striking stone façade with brick detailing and a castle-style turret entry create a classic old-world presence. Inside, European-style fireplaces and a chef’s kitchen set the tone for refined living.
On the main level, soaring ceilings, hardwood floors, designer lighting, and custom millwork welcome you into a grand foyer. An elegant office with built-ins inspires productivity, while open-concept living and a formal dining room provide the perfect setting for entertaining. The gourmet kitchen boasts custom cabinetry, an oversized island, premium appliances, and a walk-in pantry. The serene primary suite offers spa-like indulgence with a soaking tub, dual vanities, and a massive walk-in closet.
Upstairs, four en-suite bedrooms and a spacious loft ensure comfort and privacy for family or guests. The daylight basement features a fully independent apartment with a dine-in kitchen, a state-of-the-art media room with 8K projector and premium sound system, and an exercise room.
Outdoor living is effortless with an all-season deck and patio, complemented by a level private lot. A two-year-old roof with solar panels adds modern efficiency. Nestled on a quiet, private street in an established upscale neighborhood, this home also offers a spacious circular drive with ample parking
Listing Agent
Coldwell Banker Realty Brokerage Phone: 770-993-9200 License #451017 Listed on: 11/24/2025
Home Details
Home Type
- Single Family
Est. Annual Taxes
- $13,980
Year Built
- Built in 2009 | Remodeled
Lot Details
- 0.5 Acre Lot
- Private Entrance
- Fenced
- Permeable Paving
- Level Lot
- Irrigation Equipment
- Private Yard
- Front Yard
Parking
- 3 Car Attached Garage
- Side Facing Garage
- Garage Door Opener
- Driveway Level
Home Design
- Traditional Architecture
- European Architecture
- Brick Foundation
- Shingle Roof
- Four Sided Brick Exterior Elevation
- Concrete Perimeter Foundation
Interior Spaces
- 8,900 Sq Ft Home
- 2-Story Property
- Central Vacuum
- Home Theater Equipment
- Bookcases
- Beamed Ceilings
- Tray Ceiling
- Ceiling height of 10 feet on the lower level
- Ceiling Fan
- Fireplace With Gas Starter
- Plantation Shutters
- Entrance Foyer
- Wine Cellar
- Great Room with Fireplace
- 3 Fireplaces
- Family Room
- Living Room with Fireplace
- Breakfast Room
- Formal Dining Room
- Media Room
- Home Office
- Loft
- Bonus Room
- Home Gym
- Keeping Room
Kitchen
- Second Kitchen
- Open to Family Room
- Walk-In Pantry
- Butlers Pantry
- Double Oven
- Gas Oven
- Gas Cooktop
- Range Hood
- Microwave
- Dishwasher
- ENERGY STAR Qualified Appliances
- Kitchen Island
- Stone Countertops
- Disposal
Flooring
- Wood
- Carpet
- Ceramic Tile
Bedrooms and Bathrooms
- Sitting Area In Primary Bedroom
- Oversized primary bedroom
- 7 Bedrooms | 1 Primary Bedroom on Main
- Fireplace in Primary Bedroom
- Dual Closets
- Walk-In Closet
- Separate his and hers bathrooms
- Dual Vanity Sinks in Primary Bathroom
- Low Flow Plumbing Fixtures
- Separate Shower in Primary Bathroom
- Soaking Tub
Laundry
- Laundry Room
- Laundry on upper level
- 220 Volts In Laundry
Finished Basement
- Interior and Exterior Basement Entry
- Garage Access
- Finished Basement Bathroom
- Laundry in Basement
- Natural lighting in basement
Home Security
- Security System Leased
- Security Lights
- Carbon Monoxide Detectors
- Fire and Smoke Detector
- Fire Sprinkler System
Eco-Friendly Details
- Solar Power System
Outdoor Features
- Deck
- Covered Patio or Porch
- Outdoor Fireplace
Schools
- Dunwoody Springs Elementary School
- Sandy Springs Middle School
- North Springs High School
Utilities
- Forced Air Zoned Heating and Cooling System
- Heating System Uses Natural Gas
- Underground Utilities
- 220 Volts in Garage
- 110 Volts
- Electric Water Heater
- Phone Available
- Satellite Dish
- Cable TV Available
Community Details
- Regency Pines Subdivision
- Card or Code Access
Listing and Financial Details
- Tax Lot 3
- Assessor Parcel Number 06 0310 LL0771
Map
Home Values in the Area
Average Home Value in this Area
Tax History
| Year | Tax Paid | Tax Assessment Tax Assessment Total Assessment is a certain percentage of the fair market value that is determined by local assessors to be the total taxable value of land and additions on the property. | Land | Improvement |
|---|---|---|---|---|
| 2025 | $13,512 | $496,600 | $90,040 | $406,560 |
| 2023 | $12,702 | $450,000 | $90,040 | $359,960 |
| 2022 | $15,060 | $450,000 | $90,040 | $359,960 |
| 2021 | $14,019 | $440,000 | $90,080 | $349,920 |
| 2020 | $15,472 | $475,720 | $76,120 | $399,600 |
| 2019 | $16,775 | $513,840 | $67,720 | $446,120 |
| 2018 | $12,819 | $500,160 | $45,440 | $454,720 |
| 2017 | $13,188 | $388,960 | $39,840 | $349,120 |
| 2016 | $13,191 | $388,960 | $39,840 | $349,120 |
| 2015 | $13,237 | $388,960 | $39,840 | $349,120 |
| 2014 | $9,908 | $388,960 | $39,840 | $349,120 |
Property History
| Date | Event | Price | List to Sale | Price per Sq Ft | Prior Sale |
|---|---|---|---|---|---|
| 11/24/2025 11/24/25 | For Sale | $1,800,000 | +60.0% | $202 / Sq Ft | |
| 02/08/2022 02/08/22 | Sold | $1,125,000 | -5.5% | $204 / Sq Ft | View Prior Sale |
| 01/26/2022 01/26/22 | For Sale | $1,190,000 | -- | $216 / Sq Ft | |
| 01/19/2022 01/19/22 | Pending | -- | -- | -- |
Purchase History
| Date | Type | Sale Price | Title Company |
|---|---|---|---|
| Warranty Deed | $1,125,000 | -- | |
| Warranty Deed | $700,000 | -- |
Source: First Multiple Listing Service (FMLS)
MLS Number: 7684726
APN: 06-0310-LL-077-1
- 2820 Harwick Dr
- 125 Savannah Estates Dr
- 7530 Spalding Ln
- 7695 Brigham Dr
- 355 Aldenshire Place
- 7700 Wickley Way
- Ashley Plan at Town Farms
- Abbey Plan at Town Farms
- 3906 Town Farms Dr
- 5030 Nesbit Ferry Ln
- 3846 Town Farms Dr
- 3845 Town Farms Dr
- 3855 Town Farms Dr
- 7750 Landowne Dr Unit 2
- 4641 Brunning Ct
- 3806 Winters Hill Dr
- 5352 Waterford Dr
- 6878 Vic Ar Rd
- 235 Summerhouse Ln
- 5262 Happy Hollow Rd
- 2995 Coles Way
- 6516 Spalding Dr
- 6725 Ridge Moore Dr
- 2532 Lakebrook Ct
- 6858 Lockridge Dr NW
- 3774 Meadow Creek Dr
- 6635 Meadow Green Cir
- 3090 Branham Dr
- 6429 Baker Ct
- 5224 N Peachtree Rd
- 3826 Moran Way Unit D
- 6479 Meadow Rue Dr
- 3495 Jones Mill Rd
- 3837 Moran Way Unit B
- 6368 Baker Ct
- 6701 Winterbrook Ct
- 3450 Jones Mill Rd Unit 816
- 3450 Jones Mill Rd Unit 1105
