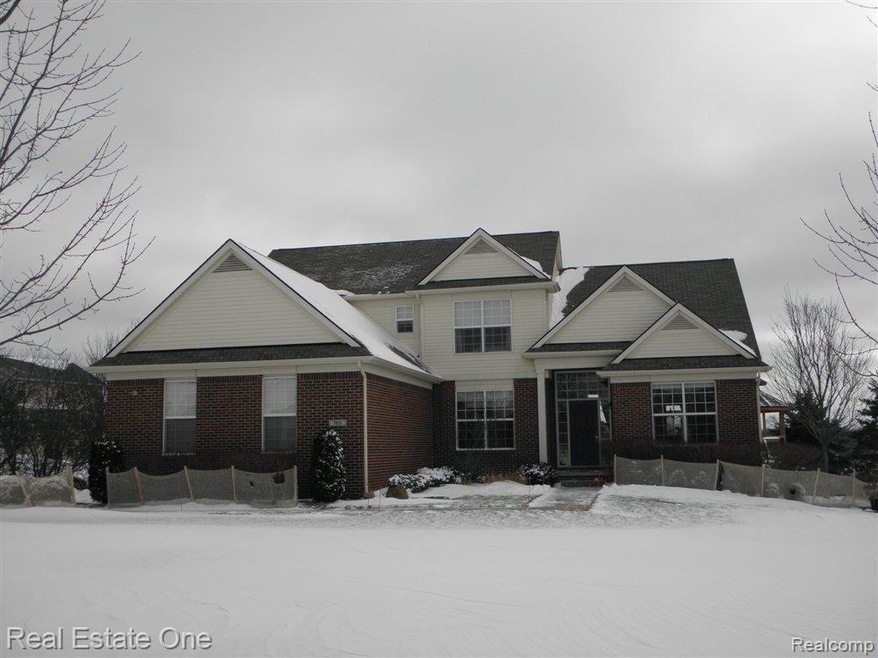
$309,900
- 4 Beds
- 2 Baths
- 1,643 Sq Ft
- 10071 Denton Hill Rd
- Fenton, MI
Highest and Best due Tuesday, 7/29 at 7pm. What a view! One acre of beautiful mature trees, a pond view and wildlife galore. Up north feel just minutes away from expressway, downtown Fenton, schools and shopping. Wrap around deck provides moments to relax and enjoy the simple life! All four large bedrooms are on 1st floor. Walk out basement with full bath, laundry room and fire lit
Jennifer Parker RE/MAX Platinum-Fenton
