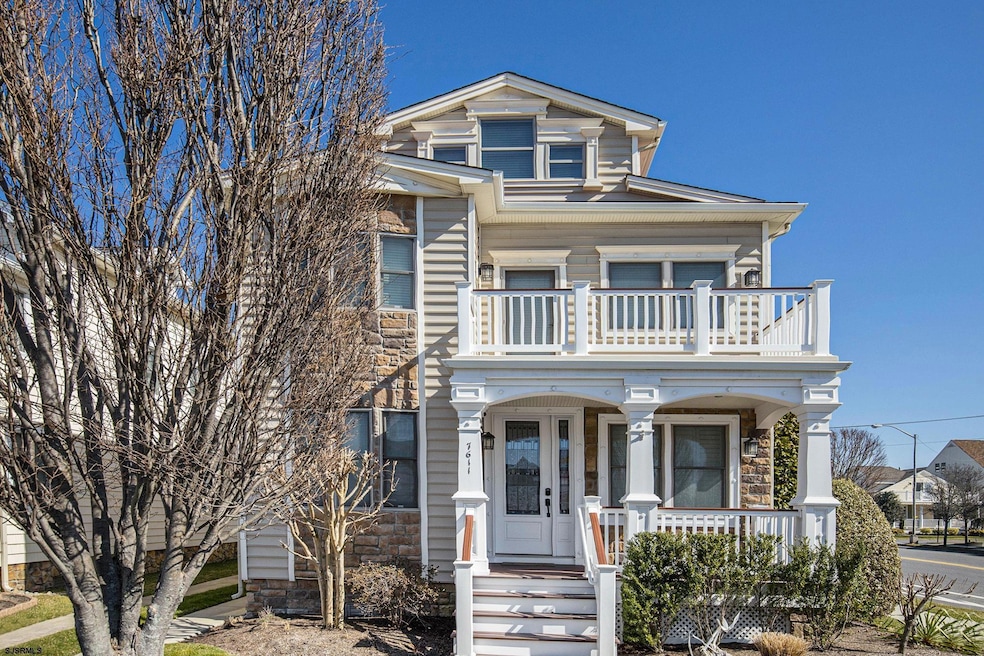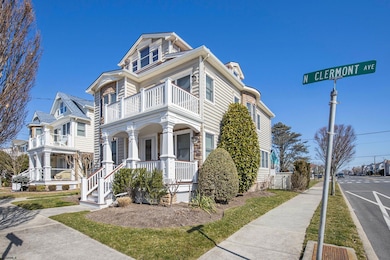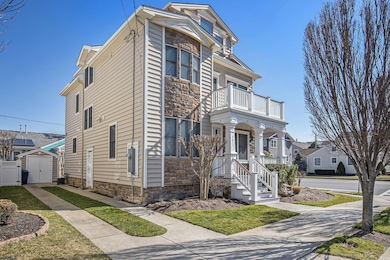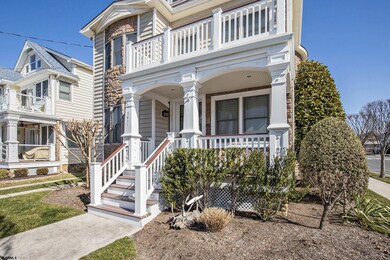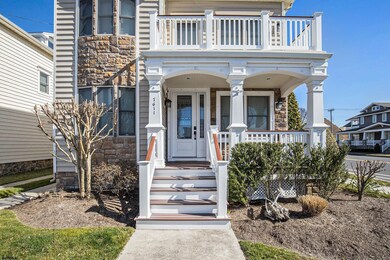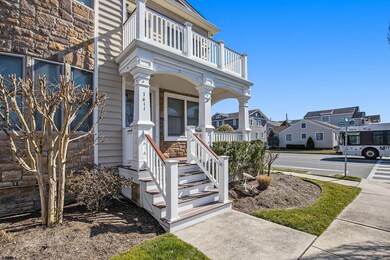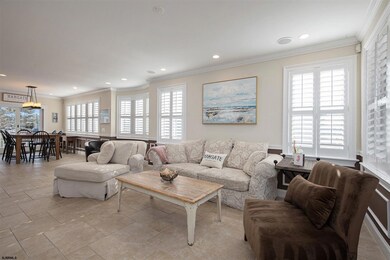7611 Ventnor Ave Margate City, NJ 08402
Highlights
- Water Views
- Deck
- Marble Flooring
- William H. Ross III Intermediate School Rated A-
- Recreation Room
- Main Floor Primary Bedroom
About This Home
This stunning newer home is available for rent in Margate's highly desirable Down Beach Section, just one block from the beach and boardwalk. The location allows for a quick stroll to wonderful shopping and casual and fine dining. The exterior features beautiful entertaining decks with an upgraded railing system and custom columns, as well as stone accents and exterior trim boards. The fully tiled outside shower is spacious, and there is a large shed in the ample backyard. Inside, the open concept floor plan boasts custom millwork, plantation shutters, and stunning ceramic floors. The chef kitchen features Electrolux appliances, custom cabinetry with glass doors and task lighting, and a stylish stone backsplash. The dining area comfortably accommodates an eight-seat table, and there is a sundrenched den/office, an impressive full bath, and a mudroom/laundry area on the first level. The second level includes two very large bedrooms with large windows, ample closets, and a full bath with double vanities, a large walk-in custom tiled shower, and a private water closet. The primary suite boasts an elegant millwork package, a walk-in closet with custom built-ins, and a private deck with an ocean view. The marble primary bath is luxurious and features his/her vanity, a walk-in shower with a rain head and handheld wand, and frameless glass panels and doors, as well as a private water closet. The third floor accommodates a fully tiled bath with custom fixtures and a tub/shower hookup, flanked by two large bedrooms. This is a rare opportunity to rent a truly exceptional property in a prime location.
Home Details
Home Type
- Single Family
Est. Annual Taxes
- $11,290
Year Built
- Built in 2012
Lot Details
- Fenced
- Corner Lot
- Sprinkler System
Parking
- 2 Parking Spaces
Home Design
- Vinyl Siding
Interior Spaces
- 2,717 Sq Ft Home
- 3-Story Property
- Furnished
- Ceiling Fan
- Plantation Shutters
- Mud Room
- Dining Area
- Den
- Recreation Room
- Storage
- Water Views
- Crawl Space
- Storage In Attic
Kitchen
- Self-Cleaning Oven
- Stove
- Microwave
- Dishwasher
- Kitchen Island
- Disposal
Flooring
- Wood
- Marble
Bedrooms and Bathrooms
- 6 Bedrooms
- Primary Bedroom on Main
- Walk-In Closet
- Bathroom on Main Level
- 4 Full Bathrooms
Laundry
- Laundry Room
- Dryer
- Washer
Home Security
- Burglar Security System
- Storm Screens
- Carbon Monoxide Detectors
- Fire and Smoke Detector
Outdoor Features
- Outdoor Shower
- Deck
- Patio
- Shed
- Porch
Utilities
- Forced Air Zoned Heating and Cooling System
- Heating System Uses Natural Gas
- Gas Water Heater
Community Details
- Pets Allowed with Restrictions
Listing and Financial Details
- Tax Lot 29.01
Map
Source: South Jersey Shore Regional MLS
MLS Number: 602137
APN: 16-00204-01-00029-01
- 1 N Clarendon Ave
- 1 S Douglas Ave Unit 1
- 1 S Douglas Ave
- 7800 Ventnor Ave Unit C
- 7800 Ventnor Ave Unit A
- 7800 Ventnor Ave Unit D
- 7800 Ventnor Ave Unit B
- 7701 Atlantic Ave Unit 52
- 21 N Douglas Ave
- 26 N Delavan Ave
- 7811 Atlantic Ave Unit 2
- 36 N Delavan Ave
- 29 East Dr
- 15 S Frontenac Ave Unit A
- 15 S Frontenac Ave Unit A
- 2 N Frontenac Ave
- 107 N Douglas Ave
- 100 S Frontenac Ave
- 119 N Brunswick Ave
- 7311 Monmouth Ave
