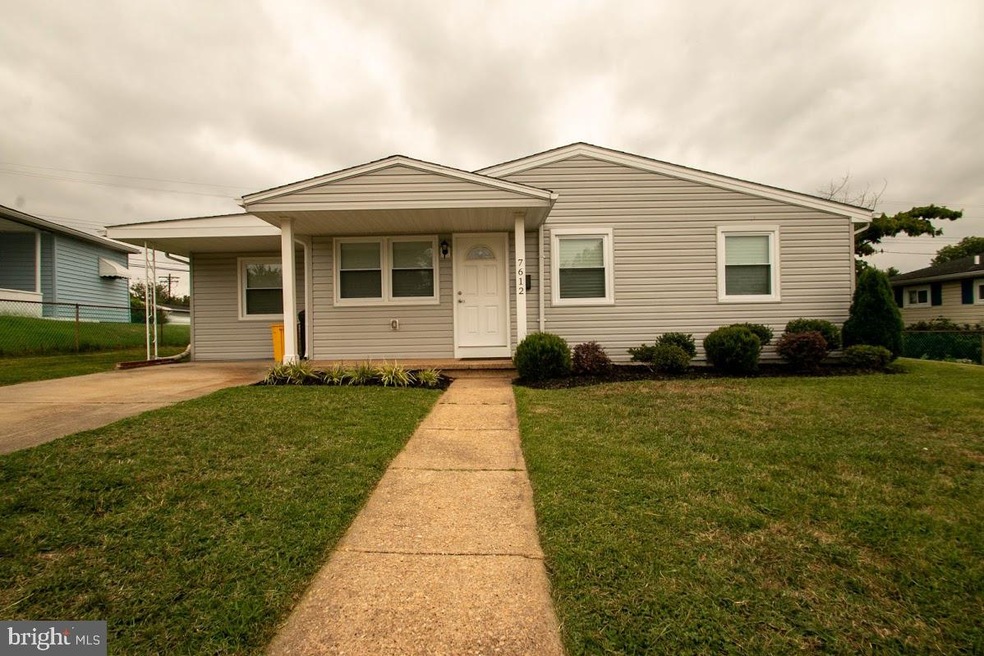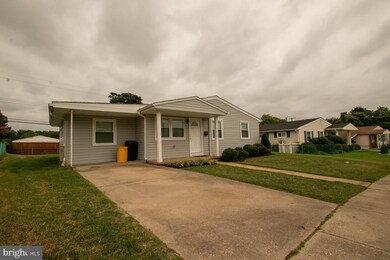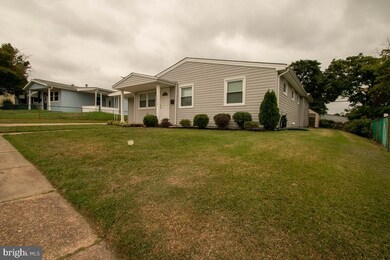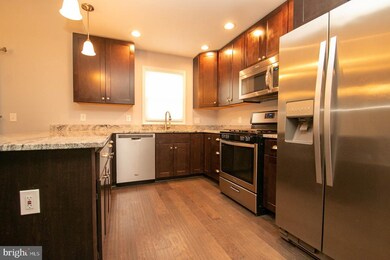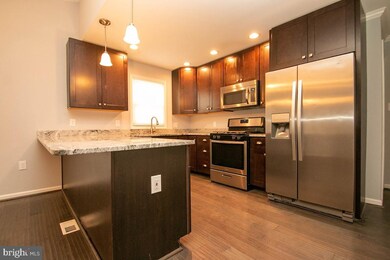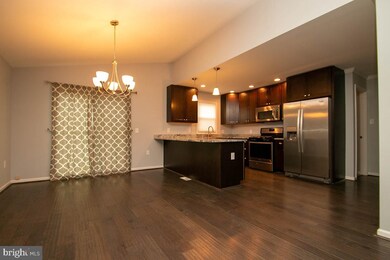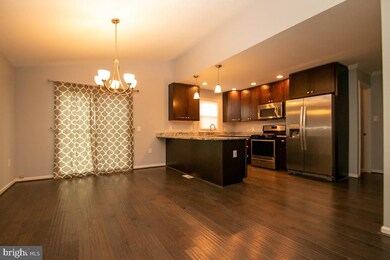
7612 Meadow Way Dundalk, MD 21222
Highlights
- Open Floorplan
- No HOA
- Walk-In Closet
- Rambler Architecture
- Upgraded Countertops
- No Interior Steps
About This Home
As of October 2019One floor living at its finest. This spacious rancher has so much to offer with 4 bedrooms and 2 full baths and a grand master suite featuring double sinks, walk in closet and a vaulted ceiling. This large open floor plan is an entertainers dream and includes a gourmet kitchen with granite counters and stainless appliances. Many updates throughout as the home was remodeled just a few years ago. Both bathrooms also just underwent major remodels and look amazing. Off street parking, fence yard, shed and a perfect patio are just some of the exterior features of this home.
Home Details
Home Type
- Single Family
Est. Annual Taxes
- $2,482
Year Built
- Built in 1956
Lot Details
- 6,600 Sq Ft Lot
- Property is in very good condition
Home Design
- Rambler Architecture
- Vinyl Siding
Interior Spaces
- 1,374 Sq Ft Home
- Property has 1 Level
- Open Floorplan
- Ceiling Fan
- Combination Kitchen and Dining Room
- Crawl Space
- Dryer
Kitchen
- Stove
- Built-In Microwave
- Dishwasher
- Upgraded Countertops
Bedrooms and Bathrooms
- 4 Main Level Bedrooms
- En-Suite Bathroom
- Walk-In Closet
- 2 Full Bathrooms
- Walk-in Shower
Parking
- Driveway
- On-Street Parking
- Off-Street Parking
Accessible Home Design
- No Interior Steps
- Level Entry For Accessibility
Utilities
- Forced Air Heating and Cooling System
Community Details
- No Home Owners Association
- Dundalk Subdivision
Listing and Financial Details
- Tax Lot 4
- Assessor Parcel Number 04121219033880
Ownership History
Purchase Details
Home Financials for this Owner
Home Financials are based on the most recent Mortgage that was taken out on this home.Purchase Details
Home Financials for this Owner
Home Financials are based on the most recent Mortgage that was taken out on this home.Purchase Details
Home Financials for this Owner
Home Financials are based on the most recent Mortgage that was taken out on this home.Purchase Details
Similar Homes in Dundalk, MD
Home Values in the Area
Average Home Value in this Area
Purchase History
| Date | Type | Sale Price | Title Company |
|---|---|---|---|
| Deed | $235,000 | Lakeside Title Company | |
| Deed | $200,000 | Charter Title | |
| Deed | $57,500 | None Available | |
| Deed | -- | -- |
Mortgage History
| Date | Status | Loan Amount | Loan Type |
|---|---|---|---|
| Open | $217,323 | New Conventional | |
| Closed | $10,000 | Stand Alone Second | |
| Previous Owner | $196,377 | FHA |
Property History
| Date | Event | Price | Change | Sq Ft Price |
|---|---|---|---|---|
| 10/22/2019 10/22/19 | Sold | $235,000 | 0.0% | $171 / Sq Ft |
| 09/08/2019 09/08/19 | Pending | -- | -- | -- |
| 09/07/2019 09/07/19 | For Sale | $235,000 | +17.5% | $171 / Sq Ft |
| 02/05/2016 02/05/16 | Sold | $200,000 | -2.4% | $154 / Sq Ft |
| 12/24/2015 12/24/15 | Pending | -- | -- | -- |
| 12/21/2015 12/21/15 | For Sale | $205,000 | 0.0% | $158 / Sq Ft |
| 12/10/2015 12/10/15 | Pending | -- | -- | -- |
| 12/10/2015 12/10/15 | Price Changed | $205,000 | +2.5% | $158 / Sq Ft |
| 12/02/2015 12/02/15 | Price Changed | $200,000 | -4.8% | $154 / Sq Ft |
| 10/16/2015 10/16/15 | For Sale | $210,000 | +265.2% | $162 / Sq Ft |
| 01/23/2015 01/23/15 | Sold | $57,500 | -23.2% | $58 / Sq Ft |
| 12/27/2014 12/27/14 | Pending | -- | -- | -- |
| 12/27/2014 12/27/14 | For Sale | $74,900 | -- | $76 / Sq Ft |
Tax History Compared to Growth
Tax History
| Year | Tax Paid | Tax Assessment Tax Assessment Total Assessment is a certain percentage of the fair market value that is determined by local assessors to be the total taxable value of land and additions on the property. | Land | Improvement |
|---|---|---|---|---|
| 2025 | $3,268 | $262,733 | -- | -- |
| 2024 | $3,268 | $239,467 | $0 | $0 |
| 2023 | $1,621 | $216,200 | $50,100 | $166,100 |
| 2022 | $3,110 | $205,133 | $0 | $0 |
| 2021 | $2,450 | $194,067 | $0 | $0 |
| 2020 | $2,702 | $183,000 | $50,100 | $132,900 |
| 2019 | $2,002 | $165,200 | $0 | $0 |
| 2018 | $2,324 | $147,400 | $0 | $0 |
| 2017 | $1,984 | $129,600 | $0 | $0 |
| 2016 | $1,606 | $129,600 | $0 | $0 |
| 2015 | $1,606 | $129,600 | $0 | $0 |
| 2014 | $1,606 | $143,100 | $0 | $0 |
Agents Affiliated with this Home
-
Sheri Hipsley

Seller's Agent in 2019
Sheri Hipsley
Cummings & Co Realtors
(443) 756-5041
32 in this area
119 Total Sales
-
Brent Sokolosky

Buyer's Agent in 2019
Brent Sokolosky
Compass
(443) 538-5689
70 Total Sales
-
Lee Tessier

Seller's Agent in 2016
Lee Tessier
EXP Realty, LLC
(410) 638-9555
51 in this area
1,592 Total Sales
-
J
Buyer's Agent in 2016
Justin Crovo
JPAR Maryland Living
-
H
Seller's Agent in 2015
Harry Andrews
Long & Foster
Map
Source: Bright MLS
MLS Number: MDBC471476
APN: 12-1219033880
- 3112 Baybriar Rd
- 7608 Dunmanway
- 3129 Sollers Point Rd
- 3135 Sollers Point Rd
- 2970 Yorkway
- 2930 Sollers Point Rd
- 3128 Yorkway
- 3155 Baybriar Rd
- 3127 Cornwall Rd
- 2921 Yorkway
- 3175 Baybriar Rd
- 3145 Yorkway
- 2743 Kirkleigh Rd
- 3408 Sollers Point Rd
- 3406 Louth Rd
- 3004 Dunmurry Rd
- 3408 Louth Rd
- 3421 Cornwall Rd
- 7703 Meath Rd
- 25 Vista Mobile Dr
