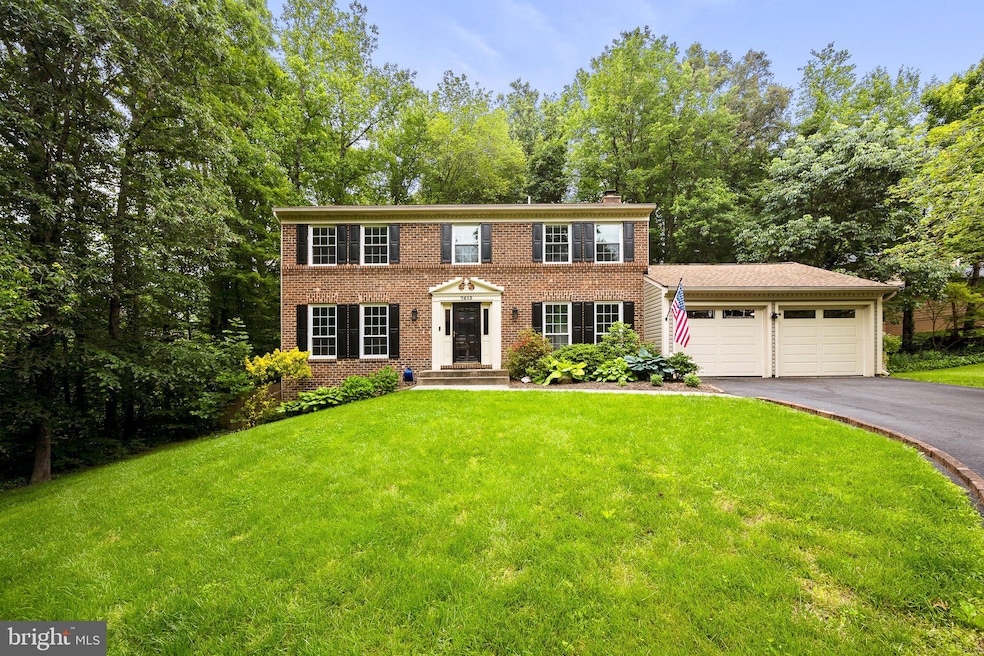
7613 Maritime Ln Springfield, VA 22153
Highlights
- Colonial Architecture
- 1 Fireplace
- Central Air
- Orange Hunt Elementary School Rated A-
- 2 Car Attached Garage
- Heat Pump System
About This Home
As of June 2025Welcome to this beautifully updated 5-bedroom, 3.5-bath Colonial located in the highly sought after Lakewood Hills community. This spacious home effortlessly blends classic charm with modern updates, offering a warm and welcoming layout designed for both comfort and privacy.
The main level features elegant living and dining areas, a thoughtfully renovated kitchen, and cozy spaces perfect for relaxing or entertaining.
Upstairs, you’ll find generously sized bedrooms, including a spacious primary suite with an oversized walk-in closet and a private ensuite bath.
The finished lower level adds even more living space, complete with a fifth bedroom, ideal for a guest suite or home office.
Step outside to a fully fenced backyard oasis featuring a large deck and hot tub, perfect for gatherings or quiet evenings.
Just minutes from major commuter routes, shopping, dining, parks, and more. Don’t miss this one!
Home Details
Home Type
- Single Family
Est. Annual Taxes
- $11,472
Year Built
- Built in 1981
Lot Details
- 0.3 Acre Lot
- Property is zoned 131
HOA Fees
- $10 Monthly HOA Fees
Parking
- 2 Car Attached Garage
- Front Facing Garage
- Driveway
Home Design
- Colonial Architecture
- Brick Exterior Construction
- Vinyl Siding
- Concrete Perimeter Foundation
Interior Spaces
- Property has 3 Levels
- 1 Fireplace
- Finished Basement
- Walk-Out Basement
Bedrooms and Bathrooms
Utilities
- Central Air
- Heat Pump System
- Electric Water Heater
Community Details
- Lakewood Hills Subdivision
Listing and Financial Details
- Tax Lot 582A
- Assessor Parcel Number 0972 03 0582A
Ownership History
Purchase Details
Home Financials for this Owner
Home Financials are based on the most recent Mortgage that was taken out on this home.Purchase Details
Home Financials for this Owner
Home Financials are based on the most recent Mortgage that was taken out on this home.Purchase Details
Home Financials for this Owner
Home Financials are based on the most recent Mortgage that was taken out on this home.Purchase Details
Home Financials for this Owner
Home Financials are based on the most recent Mortgage that was taken out on this home.Similar Homes in the area
Home Values in the Area
Average Home Value in this Area
Purchase History
| Date | Type | Sale Price | Title Company |
|---|---|---|---|
| Warranty Deed | $1,025,000 | Universal Title | |
| Deed | $885,000 | Universal Title | |
| Deed | $580,000 | Absolute Title & Escrow Llc | |
| Deed | $233,000 | -- |
Mortgage History
| Date | Status | Loan Amount | Loan Type |
|---|---|---|---|
| Open | $400,000 | New Conventional | |
| Previous Owner | $885,000 | New Conventional | |
| Previous Owner | $380,000 | New Conventional | |
| Previous Owner | $76,618 | Unknown | |
| Previous Owner | $100,000 | Unknown | |
| Previous Owner | $186,400 | No Value Available |
Property History
| Date | Event | Price | Change | Sq Ft Price |
|---|---|---|---|---|
| 06/23/2025 06/23/25 | Sold | $1,025,000 | +4.1% | $331 / Sq Ft |
| 06/01/2025 06/01/25 | Pending | -- | -- | -- |
| 05/30/2025 05/30/25 | For Sale | $985,000 | +11.3% | $318 / Sq Ft |
| 12/15/2022 12/15/22 | Sold | $885,000 | -4.3% | $287 / Sq Ft |
| 10/21/2022 10/21/22 | For Sale | $924,900 | -- | $300 / Sq Ft |
Tax History Compared to Growth
Tax History
| Year | Tax Paid | Tax Assessment Tax Assessment Total Assessment is a certain percentage of the fair market value that is determined by local assessors to be the total taxable value of land and additions on the property. | Land | Improvement |
|---|---|---|---|---|
| 2024 | $10,958 | $945,850 | $312,000 | $633,850 |
| 2023 | $10,045 | $890,150 | $297,000 | $593,150 |
| 2022 | $8,932 | $781,090 | $287,000 | $494,090 |
| 2021 | $8,181 | $697,150 | $257,000 | $440,150 |
| 2020 | $7,733 | $653,380 | $242,000 | $411,380 |
| 2019 | $7,343 | $620,450 | $232,000 | $388,450 |
| 2018 | $7,147 | $621,510 | $232,000 | $389,510 |
| 2017 | $7,042 | $606,510 | $217,000 | $389,510 |
| 2016 | $7,130 | $615,440 | $222,000 | $393,440 |
| 2015 | $6,505 | $582,840 | $207,000 | $375,840 |
| 2014 | $6,098 | $547,660 | $197,000 | $350,660 |
Agents Affiliated with this Home
-
Deidre Gambrell

Seller's Agent in 2025
Deidre Gambrell
Realty FC, LLC
(571) 420-0585
2 in this area
30 Total Sales
-
HERSHEY LLANES
H
Buyer's Agent in 2025
HERSHEY LLANES
Samson Properties
(540) 841-4533
1 in this area
22 Total Sales
-
Bruce Tyburski
B
Seller's Agent in 2022
Bruce Tyburski
Redfin Corporation
-
D
Seller Co-Listing Agent in 2022
Donald Brasher
RE/MAX
Map
Source: Bright MLS
MLS Number: VAFX2243186
APN: 0972-03-0582A
- 7509 Cervantes Ct
- 7605 Bertito Ln
- 8914 Gutman Ct
- 9206 Northedge Dr
- 8809 Shadowlake Way
- 9032 Golden Leaf Ct
- 9067 Giltinan Ct
- 7832 Valleyfield Dr
- 9303 Macswain Place
- 8767 Cold Plain Ct
- 8763 Cold Plain Ct
- 8546 Hooes Rd
- 8015 Steeple Chase Ct
- 8011 Treasure Tree Ct
- 7217 Willow Oak Place
- 7411 Reservation Dr
- 8710 Whitson Ct
- 6903 Spelman Dr
- 8412 Sweet Pine Ct
- 9211 Bexleywood Ct
