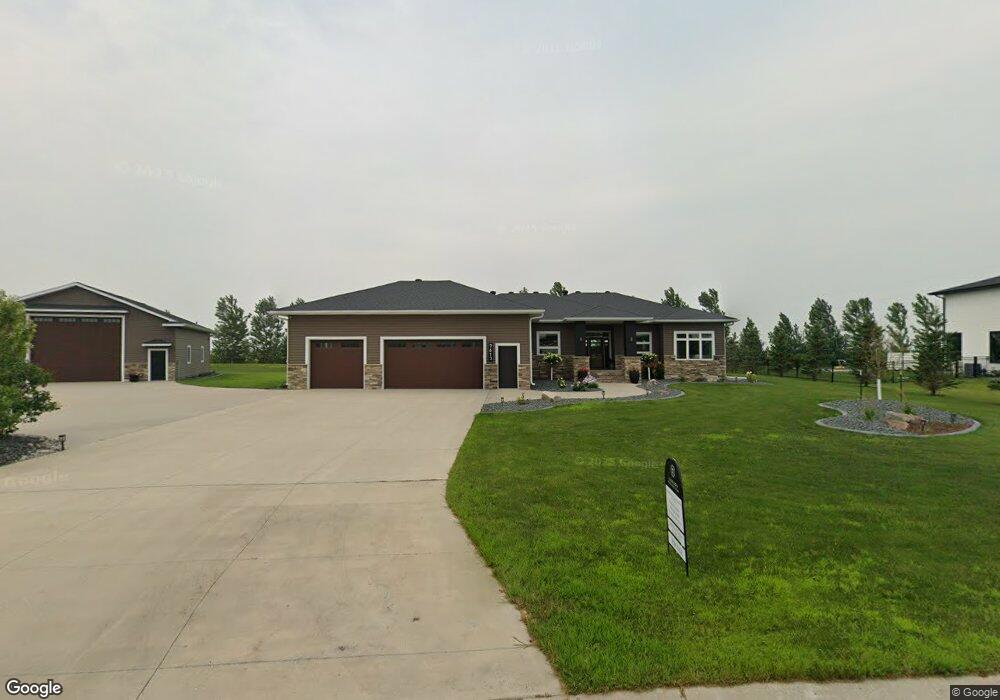7613 Memory Ln Horace, ND 58047
Estimated Value: $920,792 - $1,194,000
5
Beds
3
Baths
4,324
Sq Ft
$250/Sq Ft
Est. Value
About This Home
This home is located at 7613 Memory Ln, Horace, ND 58047 and is currently estimated at $1,082,931, approximately $250 per square foot. 7613 Memory Ln is a home with nearby schools including Horace Elementary School, Liberty Middle School, and West Fargo Sheyenne High School.
Ownership History
Date
Name
Owned For
Owner Type
Purchase Details
Closed on
Jun 23, 2022
Sold by
Derek Bernstein
Bought by
Bernstein Jessica
Current Estimated Value
Home Financials for this Owner
Home Financials are based on the most recent Mortgage that was taken out on this home.
Original Mortgage
$446,535
Outstanding Balance
$424,245
Interest Rate
5.1%
Mortgage Type
New Conventional
Estimated Equity
$658,686
Purchase Details
Closed on
Feb 17, 2017
Sold by
Heller Levi J and Heller Tia M
Bought by
Bernstein Jessica and Bernstein Derek
Purchase Details
Closed on
May 5, 2014
Sold by
Constellation Development Llc
Bought by
Heller Levi J and Heller Tia M
Home Financials for this Owner
Home Financials are based on the most recent Mortgage that was taken out on this home.
Original Mortgage
$58,000
Interest Rate
4.41%
Mortgage Type
New Conventional
Purchase Details
Closed on
May 1, 2014
Sold by
Hoffman Gary G
Bought by
Constellation Development Llc
Home Financials for this Owner
Home Financials are based on the most recent Mortgage that was taken out on this home.
Original Mortgage
$58,000
Interest Rate
4.41%
Mortgage Type
New Conventional
Create a Home Valuation Report for This Property
The Home Valuation Report is an in-depth analysis detailing your home's value as well as a comparison with similar homes in the area
Home Values in the Area
Average Home Value in this Area
Purchase History
| Date | Buyer | Sale Price | Title Company |
|---|---|---|---|
| Bernstein Jessica | -- | The Title Company | |
| Bernstein Jessica | $103,500 | Plains Title Inc | |
| Heller Levi J | $78,900 | Fm Title | |
| Constellation Development Llc | -- | Trn Abstract And Title |
Source: Public Records
Mortgage History
| Date | Status | Borrower | Loan Amount |
|---|---|---|---|
| Open | Bernstein Jessica | $446,535 | |
| Previous Owner | Heller Levi J | $58,000 |
Source: Public Records
Tax History
| Year | Tax Paid | Tax Assessment Tax Assessment Total Assessment is a certain percentage of the fair market value that is determined by local assessors to be the total taxable value of land and additions on the property. | Land | Improvement |
|---|---|---|---|---|
| 2024 | $9,957 | $418,200 | $67,500 | $350,700 |
| 2023 | $10,231 | $409,450 | $67,500 | $341,950 |
| 2022 | $9,852 | $377,950 | $53,200 | $324,750 |
| 2021 | $9,418 | $357,750 | $53,200 | $304,550 |
| 2020 | $8,426 | $325,750 | $53,200 | $272,550 |
| 2019 | $6,701 | $258,450 | $54,400 | $204,050 |
| 2018 | $8,183 | $330,900 | $54,400 | $276,500 |
| 2017 | $3,902 | $6,300 | $6,300 | $0 |
| 2016 | $4,066 | $6,100 | $6,100 | $0 |
| 2015 | $4,064 | $5,650 | $5,650 | $0 |
| 2014 | $118 | $5,500 | $5,500 | $0 |
Source: Public Records
Map
Nearby Homes
- 7634 Whitman Dr
- 7640 Whitman Dr
- 7628 Whitman Dr
- 7646 Whitman Dr
- 7622 Whitman Dr
- 7652 Whitman Dr
- 7615 Whitman Dr
- 7616 Whitman Dr
- 7658 Whitman Dr
- 7609 Whitman Dr
- 7610 Whitman Dr
- 7621 Whitman Dr
- 7664 Whitman Dr
- 7603 Whitman Dr
- 7627 Whitman Dr
- 7604 Whitman Dr
- 7670 Whitman Dr
- 7633 Whitman Dr
- 7676 Whitman Dr
- 7639 Whitman Dr
- 7669 Memory Ln
- 7617 Memory Ln
- 7616 Carroll Ct
- 7601 Carroll Ct
- 7610 Carroll Ct
- 7620 Memory Ln
- 7633 Aquarius Ct
- 7603 Carroll Ct
- 7608 Carroll Ct
- 7609 Memory Ln
- 7627 Aquarius Ct
- 7624 Memory Ln
- 7637 Aquarius Ct
- 7644 Aquarius Ct
- 7640 Aquarius Ct
- 7628 Memory Ln
- L6,B1 Shadow Ln
- 7625 Shadow Ln
- L7,B1 Shadow Ln
- 7621 Shadow Ln
Your Personal Tour Guide
Ask me questions while you tour the home.
