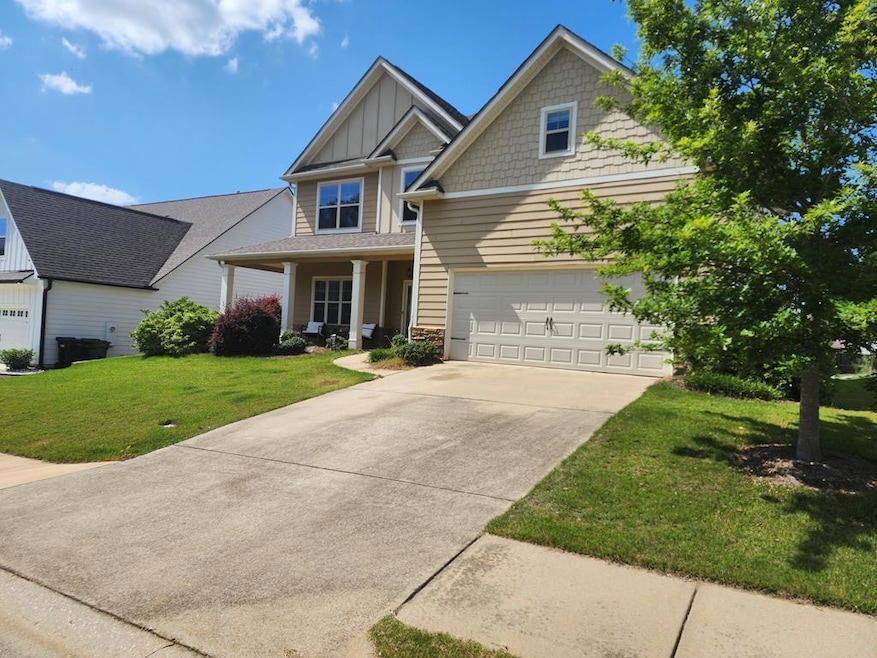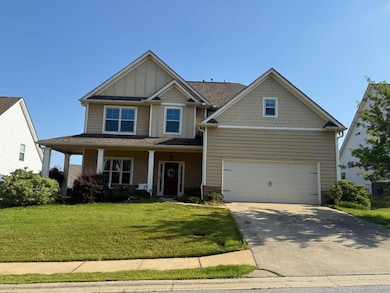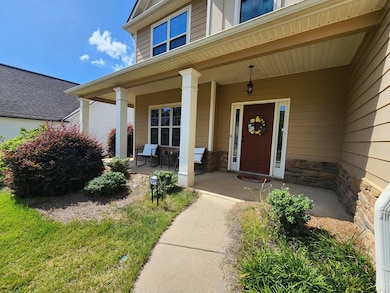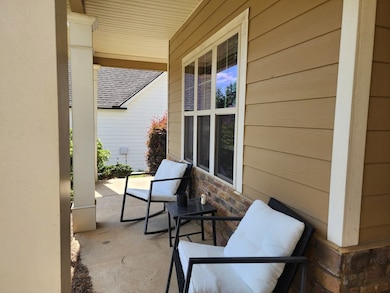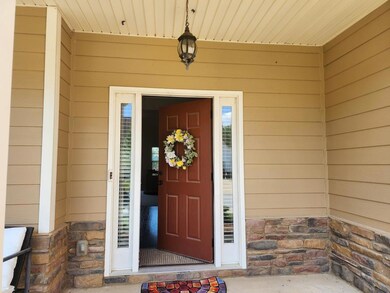7613 Mockernut Way Midland, GA 31820
Estimated payment $1,803/month
Highlights
- Cathedral Ceiling
- Breakfast Area or Nook
- Soaking Tub
- Mathews Elementary School Rated A-
- 2 Car Attached Garage
- Double Vanity
About This Home
This beautiful home is located in the desirable Hickory Grove Subdivision features four bedrooms and three bathrooms. The family room offers a warm and inviting atmosphere with its cozy fireplace, while the separate dining room impresses with a coffered ceiling. The kitchen is equipped with granite countertops, stainless-steel appliances, a breakfast bar, and a breakfast area. A guest bedroom is conveniently situated on the main level. The upper level boasts a catwalk overlooking the great room. The spacious primary suite includes vaulted ceiling, walk-in closet and a generously sized bathroom with a garden tub, separate shower, and dual vanity. Across the catwalk, two additional bedrooms share a bathroom. The property includes a large backyard perfect for relaxation and entertainment a covered front porch, and a double car garage. This home is conveniently located near shopping, dining, entertainment, and excellent schools. Just 30 from Fort Moore, this residence is ideal for those seeking comfort in welcoming community.
Listing Agent
Century 21 Premier Real Estate Brokerage Phone: 7065762400 License #336091 Listed on: 05/16/2025

Home Details
Home Type
- Single Family
Year Built
- Built in 2016
Lot Details
- 9,148 Sq Ft Lot
Parking
- 2 Car Attached Garage
Home Design
- Cement Siding
- Stone
Interior Spaces
- 2,462 Sq Ft Home
- 2-Story Property
- Cathedral Ceiling
- Ceiling Fan
- Gas Log Fireplace
- Two Story Entrance Foyer
- Family Room with Fireplace
- Carpet
Kitchen
- Breakfast Area or Nook
- Electric Range
- Microwave
- Dishwasher
- Disposal
Bedrooms and Bathrooms
- 4 Bedrooms | 1 Main Level Bedroom
- 3 Full Bathrooms
- Double Vanity
- Soaking Tub
Laundry
- Laundry Room
- Laundry on upper level
Home Security
- Home Security System
- Fire and Smoke Detector
Utilities
- Cooling Available
- Heating System Uses Natural Gas
Community Details
- Property has a Home Owners Association
- Hickory Grove Subdivision
Listing and Financial Details
- Assessor Parcel Number 120 011 022
Map
Home Values in the Area
Average Home Value in this Area
Tax History
| Year | Tax Paid | Tax Assessment Tax Assessment Total Assessment is a certain percentage of the fair market value that is determined by local assessors to be the total taxable value of land and additions on the property. | Land | Improvement |
|---|---|---|---|---|
| 2025 | -- | $114,704 | $18,112 | $96,592 |
| 2024 | -- | $114,704 | $18,112 | $96,592 |
| 2023 | $0 | $114,704 | $18,112 | $96,592 |
| 2022 | $3,493 | $95,532 | $18,112 | $77,420 |
| 2021 | $3,493 | $85,560 | $18,112 | $67,448 |
| 2020 | $3,494 | $85,560 | $18,112 | $67,448 |
| 2019 | $3,505 | $85,560 | $18,112 | $67,448 |
| 2018 | $3,505 | $85,560 | $18,112 | $67,448 |
| 2017 | $3,298 | $80,232 | $18,112 | $62,120 |
Property History
| Date | Event | Price | List to Sale | Price per Sq Ft |
|---|---|---|---|---|
| 09/25/2025 09/25/25 | Price Changed | $340,000 | -2.6% | -- |
| 09/10/2025 09/10/25 | Price Changed | $349,000 | -0.3% | -- |
| 07/29/2025 07/29/25 | Price Changed | $349,900 | -5.4% | -- |
| 05/29/2025 05/29/25 | Price Changed | $369,900 | -1.4% | -- |
| 05/15/2025 05/15/25 | For Sale | $375,000 | -- | -- |
Purchase History
| Date | Type | Sale Price | Title Company |
|---|---|---|---|
| Limited Warranty Deed | $244,950 | -- |
Mortgage History
| Date | Status | Loan Amount | Loan Type |
|---|---|---|---|
| Open | $250,216 | VA |
Source: Columbus Board of REALTORS® (GA)
MLS Number: 221102
APN: 120-011-022
- 6292 Shagbark Ln
- 7606 Mockernut Way
- 7265 E Wynfield Loop
- 7593 Beaver Run Rd
- 6437 Woodbriar Ln
- 6601 Psalmond Rd
- 6606 Widgeon Dr
- 6620 Widgeon Dr
- 2 Mink Ct
- 5 Mink Ct
- 6727 Trapper Way
- 6556 Mallard Dr
- 6544 Mink Dr
- 7170 Beaver Run Rd
- 6834 Beaver Trail
- 7033 Widgeon Dr
- 6321 Milgen Rd Unit 3
- 5717 Flat Rock Rd
- 5869 Cobble Trail
- 7108 Cross Tie Dr
- 6544 Mink Dr
- 6210 Flat Rock Rd
- 6600 Kitten Lake Dr
- 6407-6423 Flat Rock Rd
- 6029 Flat Rock Rd
- 6233 Cross Tie Ct Unit 1
- 6233 Cross Tie Ct Unit 2
- 6233 Cross Tie Ct Unit 3
- 6515 Thea Ln
- 6254 Warm Springs Rd
- 5800 Milgen Rd
- 5780 Milgen Rd
- 6020 Creek Stone Ct
- 5200 Greystone Summit Dr
- 5218 Crystal Ct
- 5358 Woodruff Farm Rd
- 5300 Woodruff Farm Rd
- 7461 Blackmon Rd
- 6498 Yellow Stone Dr Unit ID1043684P
- 7401 Blackmon Rd
