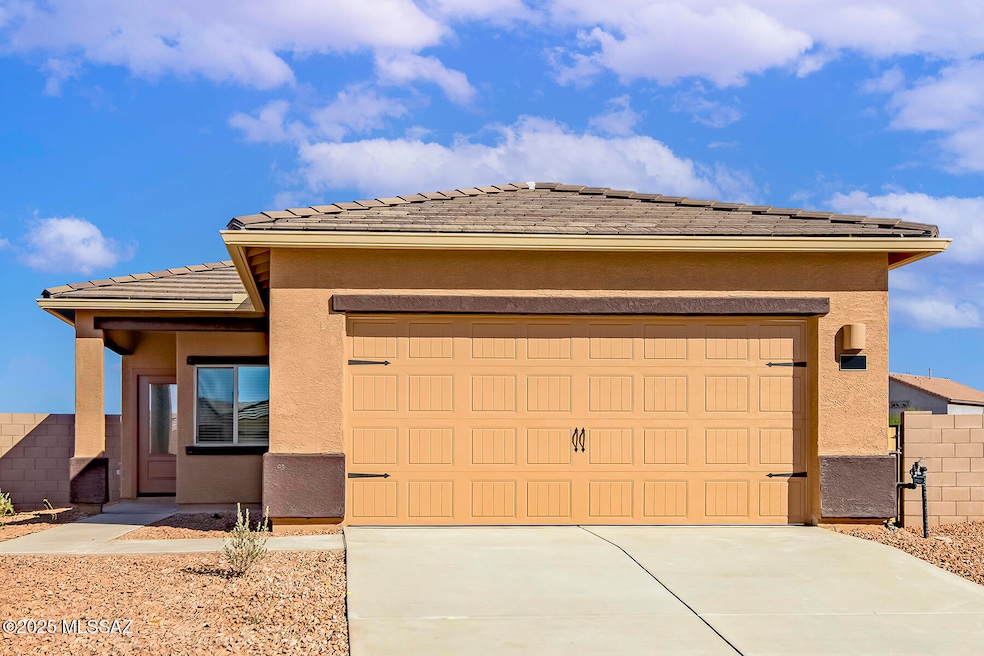7613 S Starrush Dr Tucson, AZ 85757
Estimated payment $2,126/month
Highlights
- New Construction
- Mountain View
- Corner Lot
- 2 Car Garage
- Contemporary Architecture
- Quartz Countertops
About This Home
This lovely home on a large corner lot boasts an open-concept layout, 3 bedrooms, 2 bathrooms, and a 2-car garage. With a spacious family room, welcoming curb appeal, and a private master suite, the Ironwood offers simplicity and efficiency, ensuring that you and your family can create lasting memories. The kitchen is a true highlight of this home, offering a spacious pantry and ample storage space to keep everything organized. It features a full suite of Whirlpool(r) appliances, an undermount sink with a Moen(r) faucet, and Power Clean(tm) spray technology, making cooking and cleanup a breeze. With its family-friendly layout, chef-inspired kitchen, and all-inclusive upgrades, this home provides everything you need for comfortable and modern living.
Home Details
Home Type
- Single Family
Est. Annual Taxes
- $2,628
Year Built
- Built in 2024 | New Construction
Lot Details
- 9,490 Sq Ft Lot
- Lot Dimensions are 30.47'x121.44'x49.95'x87.16'x102.85'
- Block Wall Fence
- Corner Lot
- Paved or Partially Paved Lot
- Front Yard
- Property is zoned Pima County - SP
HOA Fees
- $38 Monthly HOA Fees
Property Views
- Mountain
- Desert
Home Design
- Contemporary Architecture
- Frame With Stucco
- Tile Roof
Interior Spaces
- 1,505 Sq Ft Home
- 1-Story Property
- Ceiling Fan
- Window Treatments
- Living Room
- Dining Area
- Laundry Room
Kitchen
- Walk-In Pantry
- Gas Range
- Microwave
- Stainless Steel Appliances
- Quartz Countertops
Flooring
- Carpet
- Vinyl
Bedrooms and Bathrooms
- 3 Bedrooms
- Split Bedroom Floorplan
- 2 Full Bathrooms
- Dual Vanity Sinks in Primary Bathroom
- Shower Only
- Exhaust Fan In Bathroom
Home Security
- Smart Thermostat
- Fire and Smoke Detector
Parking
- 2 Car Garage
- Garage Door Opener
- Driveway
Schools
- Vesey Elementary School
- Valencia Middle School
- Cholla High School
Utilities
- Central Air
- ENERGY STAR Qualified Air Conditioning
- Natural Gas Water Heater
- High Speed Internet
- Phone Available
- Cable TV Available
Additional Features
- No Interior Steps
- ENERGY STAR Qualified Equipment for Heating
- Slab Porch or Patio
Community Details
Overview
- Association fees include common area maintenance
- Built by LGI Homes
- The community has rules related to deed restrictions
Recreation
- Tennis Courts
- Park
Map
Home Values in the Area
Average Home Value in this Area
Property History
| Date | Event | Price | Change | Sq Ft Price |
|---|---|---|---|---|
| 08/11/2025 08/11/25 | Pending | -- | -- | -- |
| 07/30/2025 07/30/25 | For Sale | $353,900 | 0.0% | $235 / Sq Ft |
| 07/17/2025 07/17/25 | Pending | -- | -- | -- |
| 07/03/2025 07/03/25 | Price Changed | $353,900 | +1.1% | $235 / Sq Ft |
| 06/13/2025 06/13/25 | For Sale | $349,900 | 0.0% | $232 / Sq Ft |
| 06/01/2025 06/01/25 | Pending | -- | -- | -- |
| 05/16/2025 05/16/25 | Price Changed | $349,900 | +0.6% | $232 / Sq Ft |
| 05/03/2025 05/03/25 | For Sale | $347,900 | -- | $231 / Sq Ft |
Source: MLS of Southern Arizona
MLS Number: 22512755
- 7617 S Canyon Sage Ct
- 7281 W Cottage Farm Way
- 7287 W Cottage Farm Way
- 7293 W Cottage Farm Way
- 7311 W Cottage Farm Way
- 7322 W Coastal Plain Way
- 7328 W Coastal Plain Way
- 7334 W Coastal Plain Way
- Ironwood Plan at Star Valley
- Palo Verde Plan at Star Valley
- Acacia Plan at Star Valley
- Mesquite Plan at Star Valley
- Aspen Plan at Star Valley
- Wellton Plan at Star Valley
- Somerton Plan at Star Valley
- Payson Plan at Star Valley
- Bisbee Plan at Star Valley
- 7340 W Coastal Plain Way
- 7358 W Coastal Plain Way
- 7364 W Coastal Plain Way







