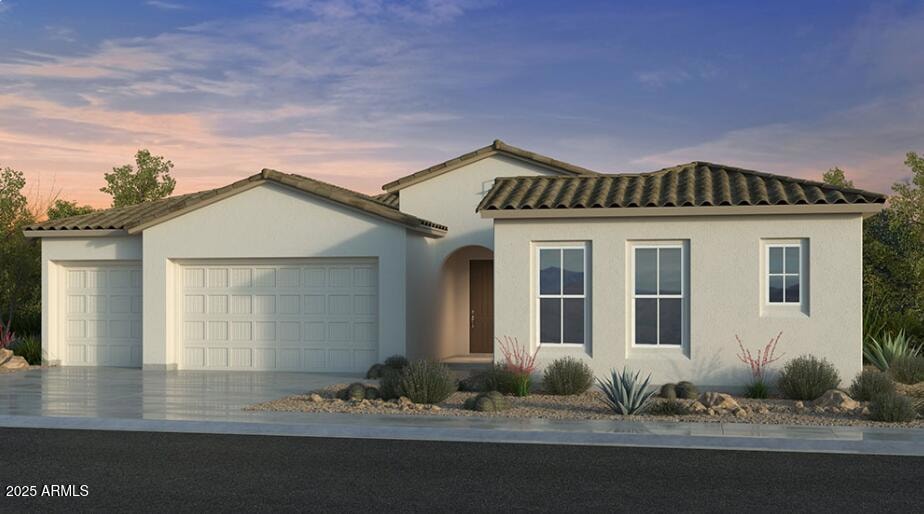7613 W Staghorn Rd Peoria, AZ 85383
Estimated payment $5,592/month
Highlights
- Mountain View
- Santa Barbara Architecture
- Covered Patio or Porch
- Sunrise Mountain High School Rated A-
- Corner Lot
- 3 Car Direct Access Garage
About This Home
What's Special: Corner Lot | Mountain View | Dedicated Study | 3-Car Garage. New Construction - December Completion! Built by America's Most Trusted Homebuilder. Welcome to the Catalina at 7613 W Staghorn Road in Aloravita South Summit! A charming porch invites you into a sunlit foyer—perfect for enjoying morning views. Step inside to an open-concept design where the great room, dining area, and kitchen flow seamlessly to a covered patio for effortless indoor-outdoor living. One side of the home offers three inviting bedrooms, including one with an en-suite bath, a shared full bath, a teen room, and formal dining. On the other side, you'll find a spacious 3-car garage, a private study, laundry room, and powder bath. MLS#6951333 Your serene primary suite awaits with a spa-inspired bath and a generous walk-in closet. Discover Aloravita South Summit Collection! Enjoy nature trails, basketball, open green spaces, and a playground. When adventure calls, explore Lake Pleasant Regional Park or catch a spring training game at Peoria Sports Complexthere's so much to love nearby! Additional Highlights Include: Gourmet kitchen, interior door at primary bath, and shower in place of tub at bath 3.
Home Details
Home Type
- Single Family
Est. Annual Taxes
- $7,400
Year Built
- Built in 2025 | Under Construction
Lot Details
- 10,125 Sq Ft Lot
- Desert faces the front of the property
- Block Wall Fence
- Corner Lot
- Front Yard Sprinklers
HOA Fees
- $90 Monthly HOA Fees
Parking
- 3 Car Direct Access Garage
- Garage Door Opener
Home Design
- Santa Barbara Architecture
- Wood Frame Construction
- Tile Roof
- Stucco
Interior Spaces
- 3,258 Sq Ft Home
- 1-Story Property
- Mountain Views
Kitchen
- Eat-In Kitchen
- Gas Cooktop
- Built-In Microwave
- Kitchen Island
Flooring
- Carpet
- Tile
Bedrooms and Bathrooms
- 4 Bedrooms
- Primary Bathroom is a Full Bathroom
- 3.5 Bathrooms
- Dual Vanity Sinks in Primary Bathroom
- Bathtub With Separate Shower Stall
Laundry
- Laundry Room
- Washer and Dryer Hookup
Schools
- Frontier Elementary School
- Sunrise Mountain High School
Utilities
- Central Air
- Heating System Uses Natural Gas
Additional Features
- North or South Exposure
- Covered Patio or Porch
Listing and Financial Details
- Home warranty included in the sale of the property
- Tax Lot 128
- Assessor Parcel Number 201-22-573
Community Details
Overview
- Association fees include sewer, ground maintenance, street maintenance, front yard maint, water
- Aam Association, Phone Number (602) 957-9191
- Built by Taylor Morrison
- Aloravita South Parcel 6B Subdivision, Catalina Floorplan
Recreation
- Community Playground
- Bike Trail
Map
Home Values in the Area
Average Home Value in this Area
Tax History
| Year | Tax Paid | Tax Assessment Tax Assessment Total Assessment is a certain percentage of the fair market value that is determined by local assessors to be the total taxable value of land and additions on the property. | Land | Improvement |
|---|---|---|---|---|
| 2025 | $240 | $2,574 | $2,574 | -- |
| 2024 | $337 | $2,451 | $2,451 | -- |
| 2023 | $337 | $7,111 | $7,111 | -- |
Property History
| Date | Event | Price | List to Sale | Price per Sq Ft |
|---|---|---|---|---|
| 11/25/2025 11/25/25 | For Sale | $924,990 | -- | $284 / Sq Ft |
Purchase History
| Date | Type | Sale Price | Title Company |
|---|---|---|---|
| Warranty Deed | $1,679,352 | Thomas Title & Escrow | |
| Warranty Deed | $1,679,352 | Thomas Title & Escrow |
Source: Arizona Regional Multiple Listing Service (ARMLS)
MLS Number: 6951333
APN: 201-22-573
- 7632 W Remuda Dr
- 7660 W Remuda Dr
- 7639 W Remuda Dr
- 7653 W Remuda Dr
- 7694 W Desert Spoon Dr
- 26064 N 77th Dr
- Iris Plan at Aloravita - South Discovery Collection
- Holly Plan at Aloravita - South Discovery Collection
- Marigold Plan at Aloravita - South Discovery Collection
- Azelia Plan at Aloravita - South Discovery Collection
- Calico Plan at Aloravita - South Discovery Collection
- 26040 N 77th Dr
- 26040 77th Dr
- 26367 N 79th Dr
- 26379 N 79th Dr
- 26343 N 79th Dr
- Sage Plan at Aloravita - Retreat
- Marigold Plan at Aloravita - Retreat
- Sunflower Plan at Aloravita - Retreat
- Larkspur Plan at Aloravita - Retreat
- 7694 W Jackrabbit Ln
- 26603 N 75th Dr
- 25393 N 75th Ln
- 7842 W Andrea Dr
- 7538 W Redbird Rd
- 7122 W Paso Trail
- 7679 Nosean Rd
- 25110 N 75th Ln
- 25074 N 75th Ln
- 7614 W Fetlock Trail
- 7198 W Bajada Rd
- 7409 W Buckhorn Trail
- 8340 W Staghorn Rd
- 26330 N 68th Dr
- 7218 W Pinnacle Vista Dr
- 6782 W Rowel Rd
- 6780 W Bronco Trail
- 6771 W Bronco Trail
- 6637 W Prickly Pear Trail
- 7056 W Oberlin Way




