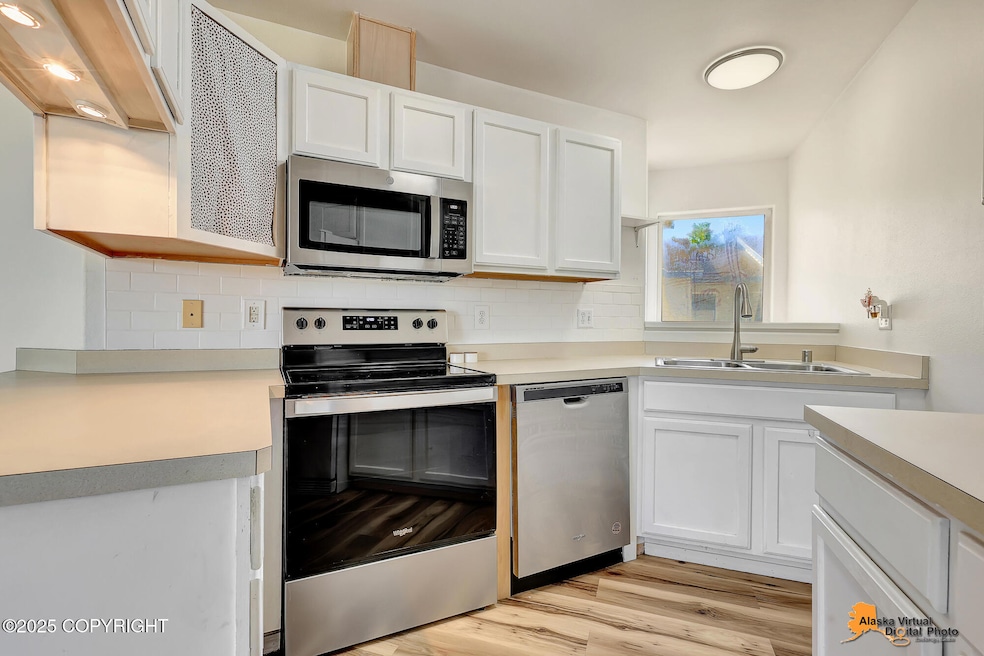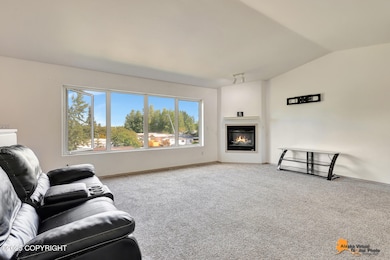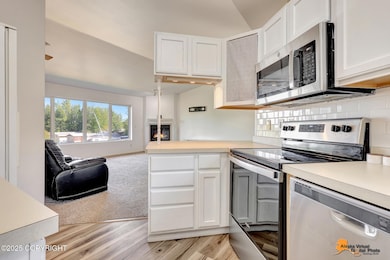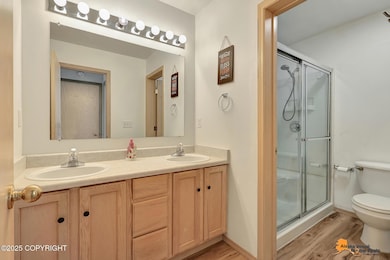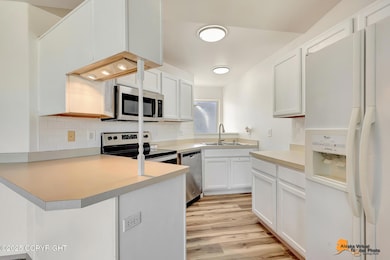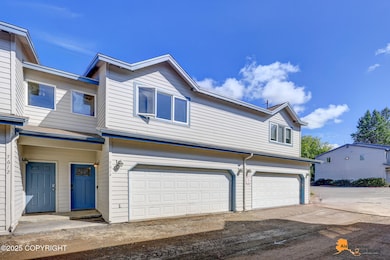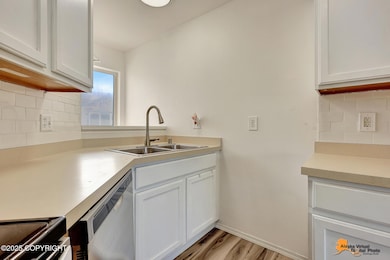7614 Boundary Ave Unit 7614 Anchorage, AK 99504
Northeast Anchorage NeighborhoodEstimated payment $1,967/month
Highlights
- Vaulted Ceiling
- Attached Carport
- Heating Available
- 2 Car Attached Garage
- Carpet
- Gas Fireplace
About This Home
1327sqft of living space was thoughtfully designed for the ideal balance of togetherness and personal space. New Refrigerator, Fresh Interior paint, new LVP flooring in high traffic areas, backsplash installed in the kitchen, and a new stainless steel dishwasher were recently updated for an effortless move. Situated in a prime location just moments from Tikahtnu, this beautifully maintainedtownhome offers aperfect blend of comfort, style, and convenience. The vaulted ceilings create an expansive atmosphere in the main living area. At the heart of the room, a cozy gas fireplace provides a warm and inviting focal point, perfect for relaxing evenings. The living room flows seamlessly into the kitchen, creating an ideal space for entertaining and everyday life. The kitchen is both functional and stylish featuring ample cabinetry, brand new stainless steel dishwasher, and durable LVP flooring (installed just a few weeks ago). The main floor hosts the primary suite with a walk-in closet and an upstairs bathroom featuring a dual vanity, dual shower heads, and private door for the morning shuffle. Two additional bedrooms and a full bath on the lower level offer privacy and comfort for family or guests. A true highlight of this property is the heated, attached two-car garage, offering secure parking and a warm welcome after a long day. The in-floor radiant heat provides a consistent, gentle warmth, ensuring every corner of this home is a cozy retreat. Perfectly situated for an active lifestyle, you are just a short drive from military bases, shopping, dining, and everything else in-between. This is more than a home; it's a haven of convenience and comfort, waiting for you to begin your next chapter. Your Future Home Features:
- Brand new Front door.
- LVP was placed at the main entrance, downstairs bathroom and room traffic area, upstairs bathroom, and kitchen. - Interior was recently painted.
- Stainless Steel Dishwasher is newer. - Kitchen Backsplash was installed. - Brand new kitchen faucet. - Primary bedroom window is brand new. - Updated light fixtures throughout. HOA is currently paving the driveways.
Townhouse Details
Home Type
- Townhome
Est. Annual Taxes
- $2,674
Year Built
- Built in 2001
HOA Fees
- $408 Monthly HOA Fees
Parking
- 2 Car Attached Garage
- Attached Carport
- Open Parking
Home Design
- Block Foundation
- Block Exterior
- Concrete Block And Stucco Construction
Interior Spaces
- 1,327 Sq Ft Home
- Vaulted Ceiling
- Gas Fireplace
- Carpet
Kitchen
- Electric Cooktop
- Dishwasher
Bedrooms and Bathrooms
- 3 Bedrooms
Schools
- Creekside Park Elementary School
- Begich Middle School
- Bartlett High School
Utilities
- Heating Available
Community Details
- Association fees include maintenance structure, ground maintenance, trash, sewer, snow removal, water
- American Meadows Association, Phone Number (907) 563-8233
Map
Home Values in the Area
Average Home Value in this Area
Tax History
| Year | Tax Paid | Tax Assessment Tax Assessment Total Assessment is a certain percentage of the fair market value that is determined by local assessors to be the total taxable value of land and additions on the property. | Land | Improvement |
|---|---|---|---|---|
| 2025 | $2,674 | $285,800 | -- | $285,800 |
| 2024 | $2,674 | $240,600 | $0 | $240,600 |
| 2023 | $3,690 | $216,700 | $0 | $216,700 |
| 2022 | $2,769 | $205,500 | $0 | $205,500 |
| 2021 | $3,276 | $181,800 | $0 | $181,800 |
| 2020 | $2,478 | $182,500 | $0 | $182,500 |
| 2019 | $2,527 | $193,100 | $0 | $193,100 |
| 2018 | $3,249 | $198,100 | $0 | $198,100 |
| 2017 | $2,863 | $182,800 | $0 | $182,800 |
| 2016 | $2,916 | $194,300 | $0 | $194,300 |
| 2015 | $2,916 | $197,100 | $0 | $197,100 |
| 2014 | $2,916 | $184,800 | $0 | $184,800 |
Property History
| Date | Event | Price | List to Sale | Price per Sq Ft | Prior Sale |
|---|---|---|---|---|---|
| 11/04/2025 11/04/25 | Pending | -- | -- | -- | |
| 10/06/2025 10/06/25 | Price Changed | $254,000 | -3.8% | $191 / Sq Ft | |
| 09/04/2025 09/04/25 | Price Changed | $264,000 | -1.9% | $199 / Sq Ft | |
| 08/07/2025 08/07/25 | For Sale | $269,000 | +37.9% | $203 / Sq Ft | |
| 05/19/2022 05/19/22 | Sold | -- | -- | -- | View Prior Sale |
| 03/26/2022 03/26/22 | Pending | -- | -- | -- | |
| 03/26/2022 03/26/22 | For Sale | $195,000 | +25.8% | $147 / Sq Ft | |
| 02/03/2017 02/03/17 | Sold | -- | -- | -- | View Prior Sale |
| 12/11/2016 12/11/16 | Pending | -- | -- | -- | |
| 10/20/2016 10/20/16 | For Sale | $155,000 | -- | $117 / Sq Ft |
Purchase History
| Date | Type | Sale Price | Title Company |
|---|---|---|---|
| Warranty Deed | -- | Ftaa | |
| Interfamily Deed Transfer | -- | None Available | |
| Interfamily Deed Transfer | -- | Pacific Northwest Title | |
| Warranty Deed | -- | -- |
Mortgage History
| Date | Status | Loan Amount | Loan Type |
|---|---|---|---|
| Open | $163,706 | FHA | |
| Previous Owner | $143,610 | VA |
Source: Alaska Multiple Listing Service
MLS Number: 25-10155
APN: 00603174029
- 125 Dean Place
- 7728 Boundary Ave Unit E2
- 177 Michael Ct
- 158 Dean Place
- 7510 Peck Ave
- 243 Creekside St Unit 2
- 111 Muldoon Rd
- 7313 Peck Ave
- 179 Oklahoma St
- 7621 E 4th Ave
- 8101 Peck Ave Unit J70
- 5800 Boundary Ave
- 445 Idaho St
- 8201 Duben Ave
- 120 Jelinek Place
- 8203 Duben Ave
- 249 Zappa Place
- 555 Oklahoma St
- 171 Place St
- L7 Mortin's Subdivision
