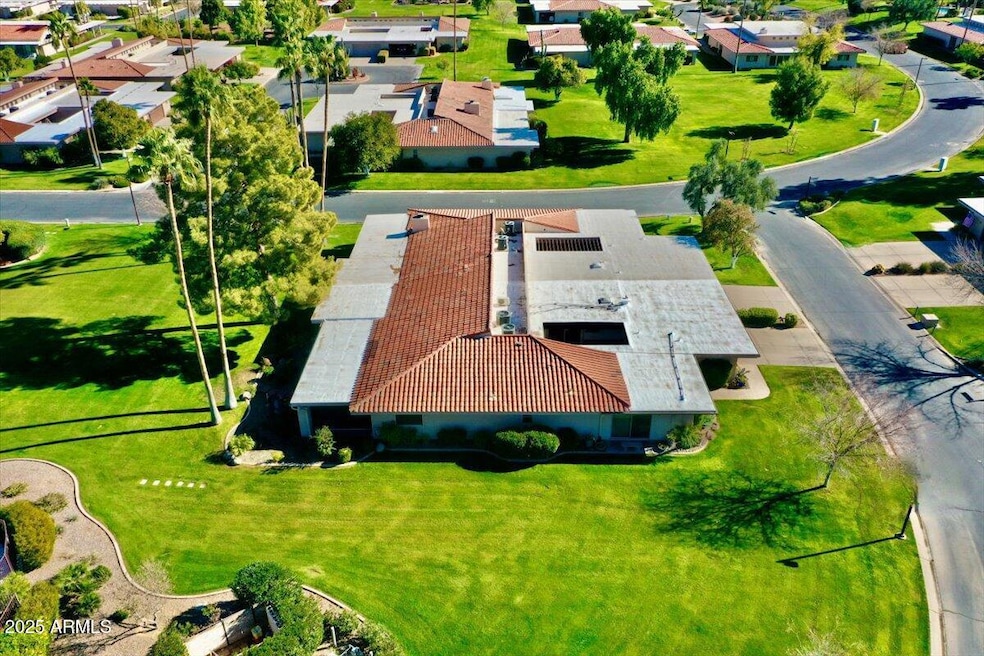7614 E Gila Bend Rd Scottsdale, AZ 85258
McCormick Ranch NeighborhoodHighlights
- Gated with Attendant
- Mountain View
- Contemporary Architecture
- Kiva Elementary School Rated A
- Community Lake
- Vaulted Ceiling
About This Home
Luxury Living nestled in the heart of McCormick Ranch in Scottsdale. This home is fully furnished with 3 bedrooms and 3 bathrooms and offers an unparalleled combination of sophistication and comfort, making it the perfect retreat of upscale living this winter or during Spring training. Attention to detail and design defines this completely remodeled home, that has mountain views and is steps away from a pool. The open concept living space has natural light, creating a warm and inviting ambiance. Subdivision is next to a golf course and is surrounded by a lake that offers stunning mountain views. Community offers nearby walking trails and community biking trails. Location - Location
Property Details
Home Type
- Multi-Family
Est. Annual Taxes
- $3,310
Year Built
- Built in 1979
Lot Details
- 5,057 Sq Ft Lot
- Sprinklers on Timer
- Private Yard
- Grass Covered Lot
Parking
- 2 Car Garage
Home Design
- Contemporary Architecture
- Property Attached
- Built-Up Roof
- Block Exterior
- Stucco
Interior Spaces
- 2,608 Sq Ft Home
- 1-Story Property
- Furnished
- Vaulted Ceiling
- Ceiling Fan
- Skylights
- Double Pane Windows
- Living Room with Fireplace
- Mountain Views
Kitchen
- Breakfast Bar
- Built-In Microwave
Flooring
- Carpet
- Tile
Bedrooms and Bathrooms
- 3 Bedrooms
- Primary Bathroom is a Full Bathroom
- 3 Bathrooms
- Double Vanity
- Bathtub With Separate Shower Stall
Laundry
- Laundry in unit
- Dryer
- Washer
Outdoor Features
- Covered Patio or Porch
Schools
- Kiva Elementary School
- Mohave Middle School
- Saguaro High School
Utilities
- Central Air
- Heating Available
- High Speed Internet
- Cable TV Available
Listing and Financial Details
- $45 Move-In Fee
- Rent includes internet, electricity, water, utility caps apply, sewer, repairs, pool service - full, linen, gardening service, garbage collection, dishes, cable TV
- 3-Month Minimum Lease Term
- $45 Application Fee
- Tax Lot 158
- Assessor Parcel Number 177-02-256
Community Details
Overview
- Property has a Home Owners Association
- Sandpiper Association, Phone Number (480) 860-1802
- Sandpiper Scottsdale 4 Subdivision
- Community Lake
Recreation
- Heated Community Pool
- Fenced Community Pool
- Community Spa
- Bike Trail
Security
- Gated with Attendant
Map
Source: Arizona Regional Multiple Listing Service (ARMLS)
MLS Number: 6831983
APN: 177-02-256
- 7615 E Tucson Rd
- 7646 E Miami Rd
- 7611 E Casa Grande Rd
- 7746 E Bisbee Rd
- 7312 N Via Camello Del Norte Unit 95
- 7810 E Vía Camello Unit 72
- 7800 E Vía Del Futuro
- 7000 N Vía Camello Del Sur Unit 37
- 7823 E Vía Del Futuro
- 7027 N Scottsdale Rd Unit 229
- 7855 N Pinesview Dr
- 7297 N Scottsdale Rd Unit 1004
- 7417 N Vía Camello Del Norte Unit 160
- 7500 E Mccormick Pkwy Unit 32
- 7500 E Mccormick Pkwy Unit 49
- 7500 E Mccormick Pkwy Unit 73
- 7500 E Mccormick Pkwy Unit 29
- 7295 N Scottsdale Rd Unit 1004
- 7542 N Vía Camello Del Sur
- 7601 E Indian Bend Rd Unit 1046
- 7744 E Bowie Rd
- 7224 N Vía Camello Del Norte Unit 15
- 7344 N Vía Camello Del Norte Unit 227
- 7027 N Scottsdale Rd Unit 133
- 7027 N Scottsdale Rd Unit 225
- 7027 N Scottsdale Rd Unit 132
- 7027 N Scottsdale Rd Unit 154
- 7316 N Vía Camello Del Norte Unit 106
- 7356 N Via Camello Del Norte Unit 210
- 7799 E Oakshore Dr
- 7424 N Vía Camello Del Norte Unit 190
- 7000 N Vía Camello Del Sur Unit 34
- 7360 N Vía Camello Del Norte Unit 201
- 7275 N Scottsdale Rd Unit 1019
- 7720 N Pinesview Dr Unit 2
- 7432 N Vía Camello Del Norte Unit 174
- 7291 N Scottsdale Rd Unit 2008
- 7291 N Scottsdale Rd Unit 1016
- 7291 N Scottsdale Rd Unit 1004
- 7506 N Via Camello Del Sur







