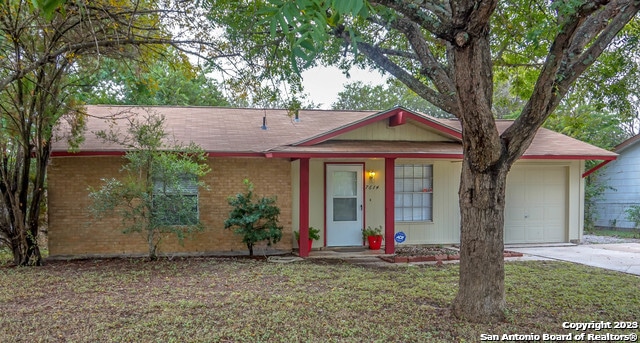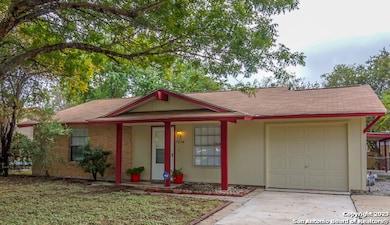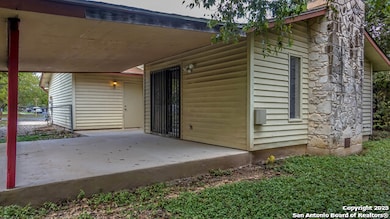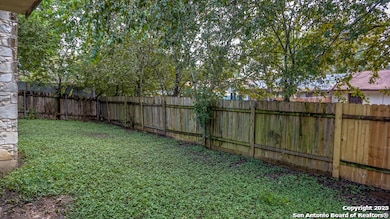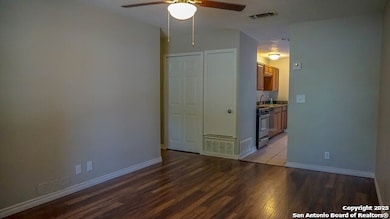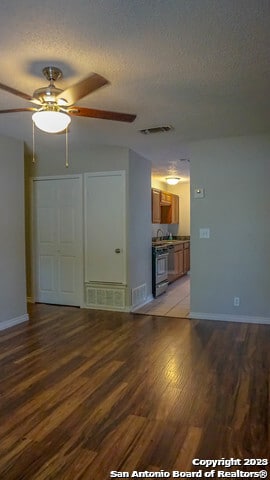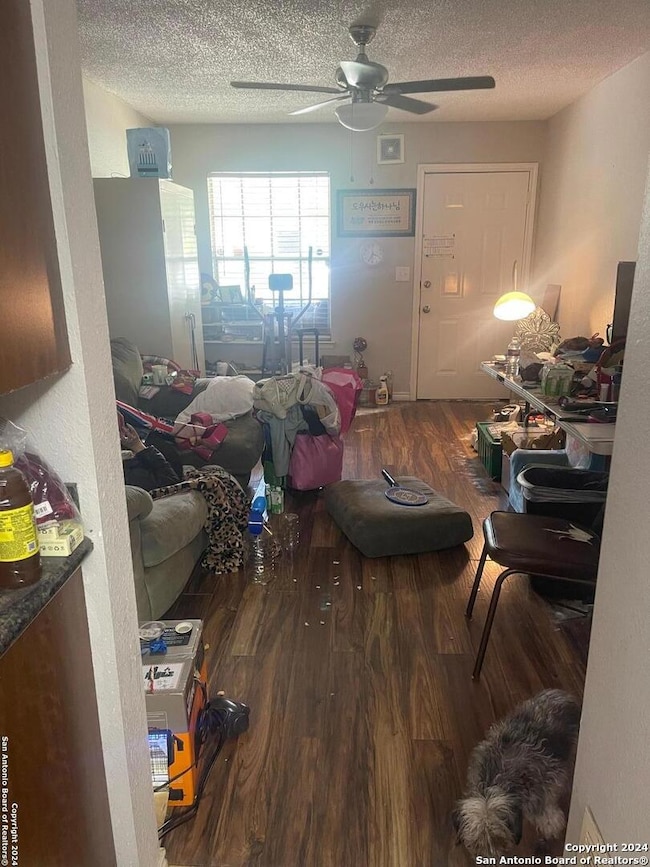
7614 Glen Meadows Dr San Antonio, TX 78239
Camelot II NeighborhoodEstimated payment $1,171/month
Total Views
21,591
3
Beds
2
Baths
1,396
Sq Ft
$115
Price per Sq Ft
Highlights
- Vaulted Ceiling
- Tile Patio or Porch
- Chandelier
- Two Living Areas
- Ceramic Tile Flooring
- Central Heating and Cooling System
About This Home
2 Living Spaces-Livingroom and Familyroom. Familyroom has a fireplace and vaulted ceilings make for a tranquil & relaxing. Large master with dual closets and its own bathroom. SELLING AS-IS.
Listing Agent
Inkee Kim
InKee Kim Listed on: 07/12/2024
Home Details
Home Type
- Single Family
Est. Annual Taxes
- $3,617
Year Built
- Built in 1973
Lot Details
- 7,144 Sq Ft Lot
- Fenced
Parking
- 1 Car Garage
Home Design
- Brick Exterior Construction
- Slab Foundation
Interior Spaces
- 1,396 Sq Ft Home
- Property has 1 Level
- Vaulted Ceiling
- Ceiling Fan
- Chandelier
- Window Treatments
- Family Room with Fireplace
- Two Living Areas
- Fire and Smoke Detector
- Washer Hookup
Kitchen
- Stove
- Microwave
- Dishwasher
Flooring
- Carpet
- Ceramic Tile
Bedrooms and Bathrooms
- 3 Bedrooms
- 2 Full Bathrooms
Outdoor Features
- Tile Patio or Porch
Schools
- Montgomery Elementary School
- Roosevelt High School
Utilities
- Central Heating and Cooling System
- 3+ Cooling Systems Mounted To A Wall/Window
- Heating System Uses Natural Gas
- Gas Water Heater
Community Details
- The Glen Subdivision
Listing and Financial Details
- Legal Lot and Block 4 / 5
- Assessor Parcel Number 050731050040
Map
Create a Home Valuation Report for This Property
The Home Valuation Report is an in-depth analysis detailing your home's value as well as a comparison with similar homes in the area
Home Values in the Area
Average Home Value in this Area
Tax History
| Year | Tax Paid | Tax Assessment Tax Assessment Total Assessment is a certain percentage of the fair market value that is determined by local assessors to be the total taxable value of land and additions on the property. | Land | Improvement |
|---|---|---|---|---|
| 2025 | $3,672 | $198,440 | $42,290 | $156,150 |
| 2024 | $3,672 | $198,440 | $42,290 | $156,150 |
| 2023 | $3,672 | $194,420 | $42,290 | $152,130 |
| 2022 | $3,640 | $179,690 | $30,780 | $148,910 |
| 2021 | $3,021 | $144,090 | $25,030 | $119,060 |
| 2020 | $2,769 | $129,690 | $18,230 | $111,460 |
| 2019 | $2,600 | $118,080 | $13,580 | $104,500 |
| 2018 | $2,599 | $117,670 | $13,580 | $104,090 |
| 2017 | $2,343 | $104,890 | $13,580 | $91,310 |
| 2016 | $1,764 | $78,981 | $13,580 | $83,010 |
| 2015 | -- | $71,801 | $10,380 | $75,130 |
| 2014 | -- | $65,274 | $0 | $0 |
Source: Public Records
Property History
| Date | Event | Price | Change | Sq Ft Price |
|---|---|---|---|---|
| 07/12/2024 07/12/24 | For Sale | $159,995 | -- | $115 / Sq Ft |
Source: San Antonio Board of REALTORS®
Purchase History
| Date | Type | Sale Price | Title Company |
|---|---|---|---|
| Warranty Deed | -- | None Available | |
| Special Warranty Deed | $91,900 | None Available | |
| Warranty Deed | -- | None Available | |
| Vendors Lien | -- | Fatco | |
| Vendors Lien | -- | Alamo Title | |
| Warranty Deed | -- | Rb Title Llc | |
| Warranty Deed | -- | -- |
Source: Public Records
Mortgage History
| Date | Status | Loan Amount | Loan Type |
|---|---|---|---|
| Open | $93,379 | New Conventional | |
| Previous Owner | $88,000 | Seller Take Back | |
| Previous Owner | $117,472 | VA | |
| Previous Owner | $78,400 | Purchase Money Mortgage | |
| Previous Owner | $49,362 | FHA | |
| Previous Owner | $45,776 | FHA |
Source: Public Records
Similar Homes in San Antonio, TX
Source: San Antonio Board of REALTORS®
MLS Number: 1792200
APN: 05073-105-0040
Nearby Homes
- 7623 Glen Shire
- 7041 Glen Mist
- 6818 De Palma
- 6835 Agua Calientes
- 7214 Glen Mist
- 7206 Glen Haven
- 7330 Glen Cross
- 7110 Glen Grove
- 7230 Glen Haven
- 6818 Cerro Bajo
- 7350 Braes Corner
- 7207 Glen Point
- 7500 Paradise Rd Unit LOT 189
- 7500 Paradise Rd Unit LOT 202
- 7343 Booker Bay
- 7906 Winsford
- 7215 Winding Cloud
- 7122 Brecon
- 7210 Archers Grove
- 7519 Anchors Peak
- 7207 Glen Bay
- 7201 Glen Mist
- 7104 Glen Mist
- 6819 Laguna Norte
- 6814 Agua Calientes
- 6801 Castile de Oro
- 7101 Glen Trail
- 7323 Glen Manor
- 7042 Oldham
- 7107 Oldham
- 7823 Broadwick
- 7923 Langport
- 7500 Paradise Rd Unit 102
- 7314 Birch Stage
- 6924 Stockport
- 6921 Belforest
- 7019 Winding Shelf
- 6909 Belforest
- 7122 Winding Draw
- 6915 Ashbrook
