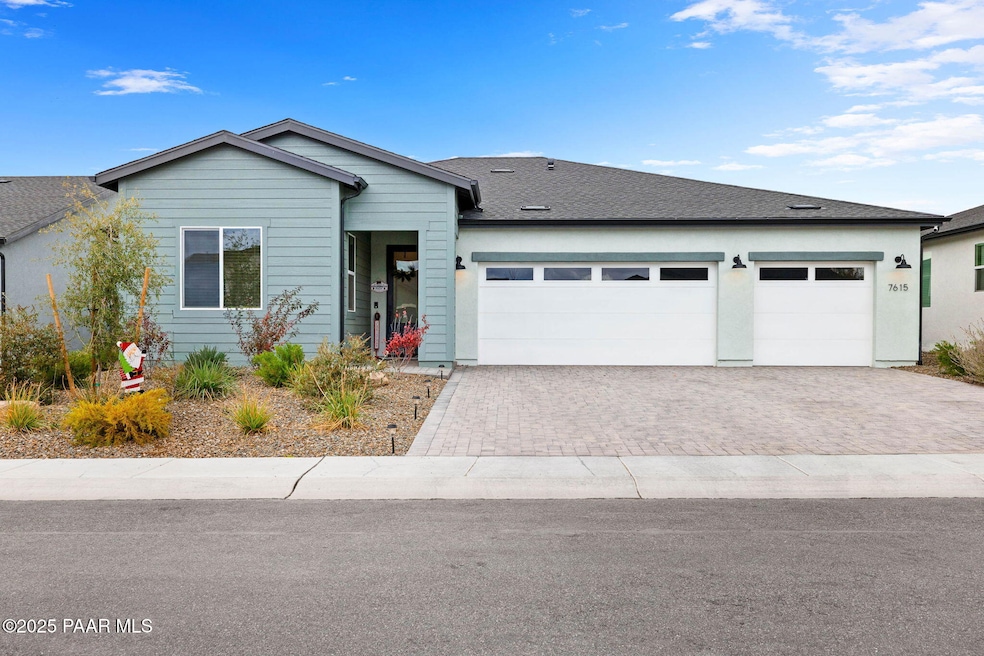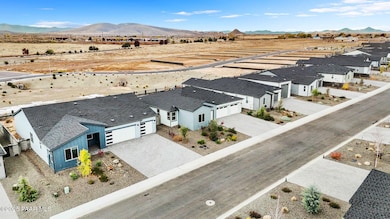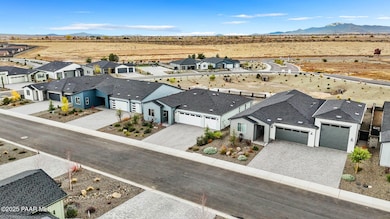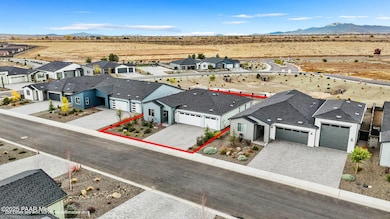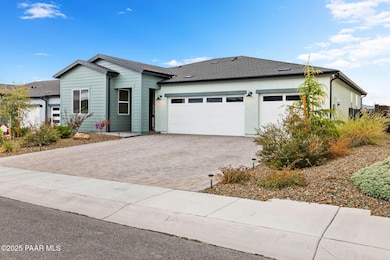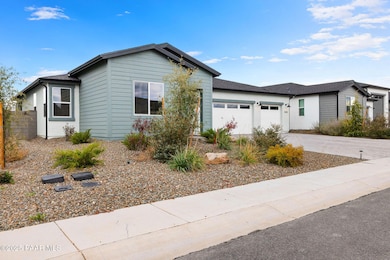7615 E Louie Ln Prescott Valley, AZ 86315
Estimated payment $3,601/month
Highlights
- ENERGY STAR Certified Homes
- Contemporary Architecture
- Double Pane Windows
- Mountain View
- Covered Patio or Porch
- Walk-In Closet
About This Home
Discover ''better than new'' living in the beautiful Skyview subdivision, where modern design meets refined comfort. This stunning Energy Star Certified home is less than a year old and packed with upgrades you won't find in new construction- without the wait!Featuring 1,829 square feet, this spacious 3 bedroom, 2 bathroom floor plan offers modern comfort, an open-concept design, and a 3-car garage for all your storage or hobby needs.Enjoy breathtaking mountain views right from your back porch, the perfect spot for morning coffee or evening sunsets. The backyard has been thoughtfully finished with clean, low-maintenance landscaping, giving you a move-in-ready outdoor space to relax or entertain.The perfect blend of style, efficiency and natural beauty, this home delivers a lifestyle you simply won't find anywhere else. Step inside and experience the feeling of coming home to something truly special.
Listing Agent
Keller Williams Arizona Realty License #SA695493000 Listed on: 11/21/2025

Home Details
Home Type
- Single Family
Est. Annual Taxes
- $2,317
Year Built
- Built in 2024
Lot Details
- 7,841 Sq Ft Lot
- Privacy Fence
- Drip System Landscaping
- Level Lot
- Property is zoned RL
HOA Fees
- $55 Monthly HOA Fees
Parking
- 3 Car Attached Garage
- Driveway
Property Views
- Mountain
- Hills
Home Design
- Contemporary Architecture
- Slab Foundation
- Composition Roof
- Stucco Exterior
Interior Spaces
- 1,829 Sq Ft Home
- 1-Story Property
- Ceiling Fan
- Double Pane Windows
- Vinyl Clad Windows
- Drapes & Rods
- Open Floorplan
Kitchen
- Oven
- Range
- Microwave
- Dishwasher
- ENERGY STAR Qualified Appliances
- Kitchen Island
Flooring
- Tile
- Vinyl
Bedrooms and Bathrooms
- 3 Bedrooms
- Split Bedroom Floorplan
- Walk-In Closet
- 2 Full Bathrooms
Laundry
- Dryer
- Washer
Home Security
- Home Security System
- Fire and Smoke Detector
Accessible Home Design
- Level Entry For Accessibility
Eco-Friendly Details
- Energy-Efficient Insulation
- ENERGY STAR Certified Homes
- Ventilation
Outdoor Features
- Covered Patio or Porch
- Rain Gutters
Utilities
- Central Air
- Heat Pump System
- ENERGY STAR Qualified Water Heater
Community Details
- Association Phone (928) 774-3826
- Built by ECCO Homes
- Skyview Subdivision
Listing and Financial Details
- Assessor Parcel Number 588
Map
Home Values in the Area
Average Home Value in this Area
Tax History
| Year | Tax Paid | Tax Assessment Tax Assessment Total Assessment is a certain percentage of the fair market value that is determined by local assessors to be the total taxable value of land and additions on the property. | Land | Improvement |
|---|---|---|---|---|
| 2026 | $22 | $44,135 | -- | -- |
| 2024 | $20 | -- | -- | -- |
| 2023 | $20 | $588 | $588 | $0 |
| 2022 | $20 | $238 | $238 | $0 |
| 2021 | $21 | $0 | $0 | $0 |
Property History
| Date | Event | Price | List to Sale | Price per Sq Ft |
|---|---|---|---|---|
| 11/21/2025 11/21/25 | For Sale | $635,000 | -- | $347 / Sq Ft |
Purchase History
| Date | Type | Sale Price | Title Company |
|---|---|---|---|
| Special Warranty Deed | $587,495 | Pioneer Title | |
| Special Warranty Deed | $430,000 | None Listed On Document | |
| Special Warranty Deed | -- | Pioneer Title | |
| Warranty Deed | -- | Yavapai Title Agency | |
| Special Warranty Deed | -- | Yavapai Title Agency |
Mortgage History
| Date | Status | Loan Amount | Loan Type |
|---|---|---|---|
| Open | $469,996 | New Conventional | |
| Previous Owner | $10,455,000 | Construction |
Source: Prescott Area Association of REALTORS®
MLS Number: 1077930
APN: 103-36-588
- 7627 E Louie Ln
- 7639 E Louie Ln
- KENDRICK Plan at Antelope Park
- RAVENNA Plan at Antelope Park
- STERLING Plan at Antelope Park
- 7555 E Louie Ln
- 7543 E Louie Ln
- 7576 E Louie Ln
- 7540 E Louie Ln
- 7638 E Clear Sky Trail
- 7468 E Louie Ln
- 7492 E Louie Ln
- 7785 E Annabel Way
- Lantana Plan at Antelope Park - Meadows
- Dahlia Plan at Antelope Park - Meadows
- Lantana-lot 66 Plan at Antelope Park - Meadows
- Dahlia-lot 67 Plan at Antelope Park - Meadows
- 7024 Pronghorn
- 7253 Ryder Rd
- 6925 Bowen Blvd
- 6893 N Killdeer Trail
- 7438 E Horseshoe Ln Unit 1
- 7823 E Rusty Spur Trail
- 6191 N Old McDonald Dr Unit A
- 6101 N Reata Dr Unit A
- 5819 N Bronco Ln
- 7701 E Fieldstone Dr
- 8330 E Manley Dr
- 5355 N Evans Way
- 6810 E Spouse Dr
- 7869 E Spouse Dr Unit B
- 4457 N Duke Dr Unit 4
- 4457 N Duke Dr
- 9037 E Rancho Vista Dr
- 4201 N Tonto Way
- 4901 N Jasper Pkwy
- 4791 N Yorkshire Loop
- 9476 E Lakeshore Dr
- 9476 E Lakeshore Dr Unit 1
- 3901 N Main St
