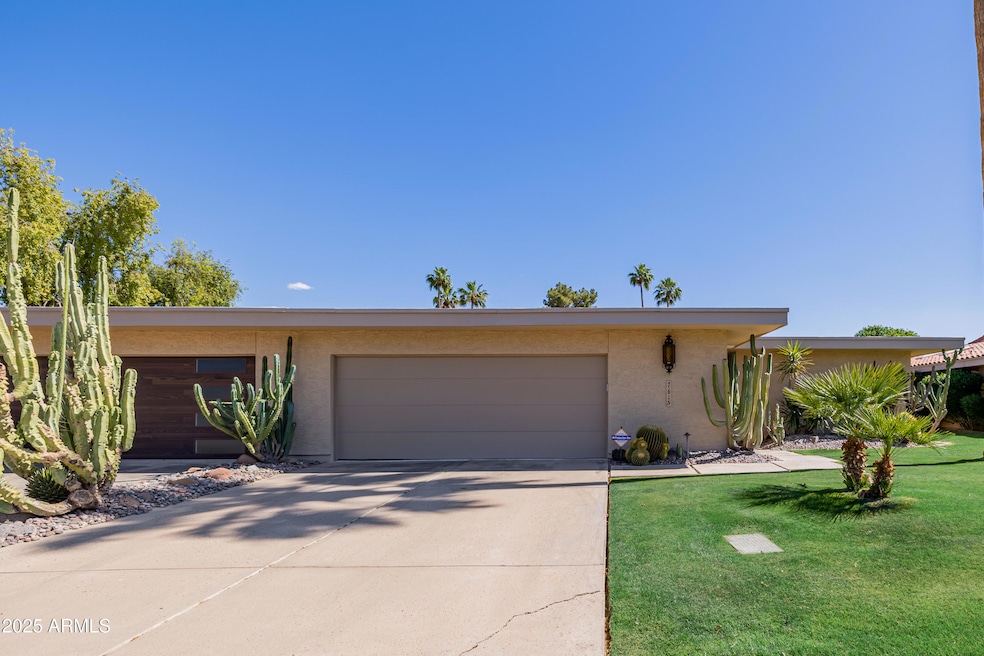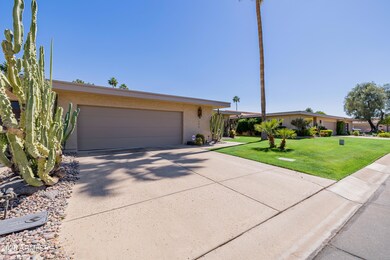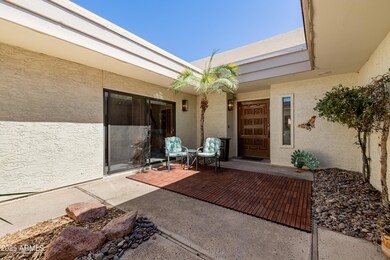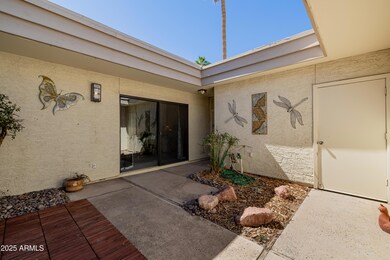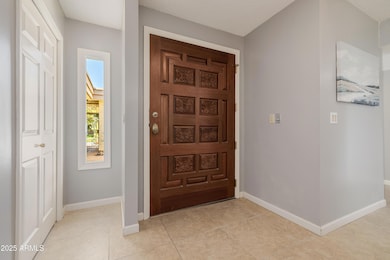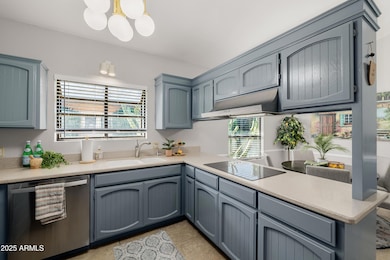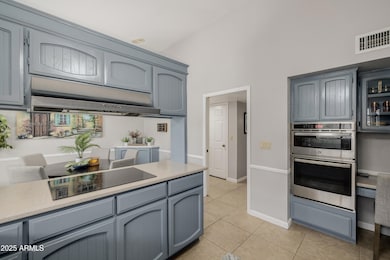7615 E Tucson Rd Scottsdale, AZ 85258
McCormick Ranch NeighborhoodEstimated payment $7,380/month
Highlights
- Golf Course Community
- Gated with Attendant
- Vaulted Ceiling
- Kiva Elementary School Rated A
- Community Lake
- Hydromassage or Jetted Bathtub
About This Home
Fully furnished home, beautifully updated, with room for personalization, this 3-bedroom, 3-bath home offers 2,608 sq. ft. of spacious living in the exclusive 24/7 guard-gated community Sandpiper in McCormick Ranch.
The recently updated kitchen features new countertops, and stainless-steel appliances—perfect for entertaining or relaxing nights in. Each bedroom opens to a private courtyard, while the primary suite boasts a patio with stunning views of Camelback Mountain, blending indoor and outdoor living seamlessly.
Enjoy a two-car garage with an EV charging station, plus access to Sandpiper's amenities including 8 pools, lush landscaping, and scenic paths surrounded by the McCormick Ranch Golf Course. Conveniently close to Scottsdale's top shopping, dining, golf, and entertainment.
Townhouse Details
Home Type
- Townhome
Est. Annual Taxes
- $2,807
Year Built
- Built in 1981
Lot Details
- 5,054 Sq Ft Lot
- Grass Covered Lot
HOA Fees
Parking
- 2 Car Garage
Home Design
- Wood Frame Construction
- Tile Roof
- Reflective Roof
- Built-Up Roof
- Stucco
Interior Spaces
- 2,608 Sq Ft Home
- 1-Story Property
- Vaulted Ceiling
- 1 Fireplace
- Double Pane Windows
Kitchen
- Kitchen Updated in 2024
- Eat-In Kitchen
- Built-In Electric Oven
- Electric Cooktop
- Built-In Microwave
- ENERGY STAR Qualified Appliances
- Granite Countertops
Flooring
- Floors Updated in 2024
- Carpet
- Laminate
- Tile
Bedrooms and Bathrooms
- 3 Bedrooms
- Bathroom Updated in 2024
- Primary Bathroom is a Full Bathroom
- 3 Bathrooms
- Dual Vanity Sinks in Primary Bathroom
- Hydromassage or Jetted Bathtub
- Bathtub With Separate Shower Stall
Accessible Home Design
- Doors are 32 inches wide or more
- Multiple Entries or Exits
- Stepless Entry
- Hard or Low Nap Flooring
Schools
- Kiva Elementary School
- Mohave Middle School
- Saguaro High School
Utilities
- Central Air
- Heating Available
Listing and Financial Details
- Tax Lot 154
- Assessor Parcel Number 177-02-252
Community Details
Overview
- Association fees include front yard maint, maintenance exterior
- Apm Association, Phone Number (480) 998-1802
- Mccormick Ranch Association, Phone Number (480) 860-1122
- Association Phone (480) 860-1122
- Sandpiper Scottsdale 4 Subdivision
- Community Lake
Recreation
- Golf Course Community
- Heated Community Pool
- Community Spa
- Bike Trail
Security
- Gated with Attendant
Map
Home Values in the Area
Average Home Value in this Area
Tax History
| Year | Tax Paid | Tax Assessment Tax Assessment Total Assessment is a certain percentage of the fair market value that is determined by local assessors to be the total taxable value of land and additions on the property. | Land | Improvement |
|---|---|---|---|---|
| 2025 | $2,925 | $49,198 | -- | -- |
| 2024 | $3,290 | $46,855 | -- | -- |
| 2023 | $3,290 | $71,520 | $14,300 | $57,220 |
| 2022 | $3,122 | $52,930 | $10,580 | $42,350 |
| 2021 | $3,317 | $52,650 | $10,530 | $42,120 |
| 2020 | $3,288 | $48,620 | $9,720 | $38,900 |
| 2019 | $3,172 | $46,580 | $9,310 | $37,270 |
| 2018 | $3,072 | $42,830 | $8,560 | $34,270 |
| 2017 | $2,942 | $41,170 | $8,230 | $32,940 |
| 2016 | $2,885 | $39,910 | $7,980 | $31,930 |
| 2015 | $2,746 | $32,520 | $6,500 | $26,020 |
Property History
| Date | Event | Price | List to Sale | Price per Sq Ft |
|---|---|---|---|---|
| 11/10/2025 11/10/25 | Price Changed | $1,200,000 | -5.9% | $460 / Sq Ft |
| 10/03/2025 10/03/25 | Off Market | $1,275,000 | -- | -- |
| 09/22/2025 09/22/25 | For Sale | $1,275,000 | 0.0% | $489 / Sq Ft |
| 09/17/2025 09/17/25 | Price Changed | $1,275,000 | -3.8% | $489 / Sq Ft |
| 05/07/2025 05/07/25 | For Sale | $1,325,000 | -- | $508 / Sq Ft |
Purchase History
| Date | Type | Sale Price | Title Company |
|---|---|---|---|
| Warranty Deed | $800,000 | Pioneer Title Agency | |
| Quit Claim Deed | -- | None Available | |
| Cash Sale Deed | $270,000 | First American Title | |
| Interfamily Deed Transfer | -- | Fidelity Title | |
| Interfamily Deed Transfer | -- | -- |
Mortgage History
| Date | Status | Loan Amount | Loan Type |
|---|---|---|---|
| Open | $440,000 | New Conventional | |
| Previous Owner | $187,000 | No Value Available |
Source: Arizona Regional Multiple Listing Service (ARMLS)
MLS Number: 6860829
APN: 177-02-252
- 7646 E Miami Rd
- 7702 E Gila Bend Rd
- 7746 E Bisbee Rd
- 7746 E Bowie Rd
- 7731 E Bisbee Rd
- 7749 E Vía de Belleza
- 7027 N Scottsdale Rd Unit 126
- 7810 E Vía Camello Unit 72
- 7806 E Vía de La Entrada
- 7800 E Vía Del Futuro
- 7000 N Vía Camello Del Sur Unit 36
- 7798 E Vía Casta
- 7401 N Scottsdale Rd Unit 24
- 7401 N Scottsdale Rd Unit 7
- 7401 N Scottsdale Rd Unit 37
- 7823 E Vía Del Futuro
- 7291 N Scottsdale Rd Unit 2009
- 7291 N Scottsdale Rd Unit 4010
- 7027 N Scottsdale Rd Unit 237
- 7027 N Scottsdale Rd Unit 229
- 7614 E Gila Bend Rd
- 7744 E Bowie Rd
- 7224 N Vía Camello Del Norte Unit 15
- 7344 N Vía Camello Del Norte Unit 227
- 7799 E Oakshore Dr
- 7027 N Scottsdale Rd Unit 133
- 7027 N Scottsdale Rd Unit 225
- 7316 N Vía Camello Del Norte Unit 106
- 7356 N Via Camello Del Norte Unit 210
- 7720 N Pinesview Dr Unit 2
- 7424 N Vía Camello Del Norte Unit 185
- 7424 N Vía Camello Del Norte Unit 190
- 7275 N Scottsdale Rd Unit 1019
- 7360 N Vía Camello Del Norte Unit 201
- 7000 N Vía Camello Del Sur Unit 34
- 7432 N Vía Camello Del Norte Unit 174
- 7291 N Scottsdale Rd Unit 2008
- 7291 N Scottsdale Rd Unit 1016
- 7291 N Scottsdale Rd Unit 1004
- 7500 N Vía Camello Del Sur
