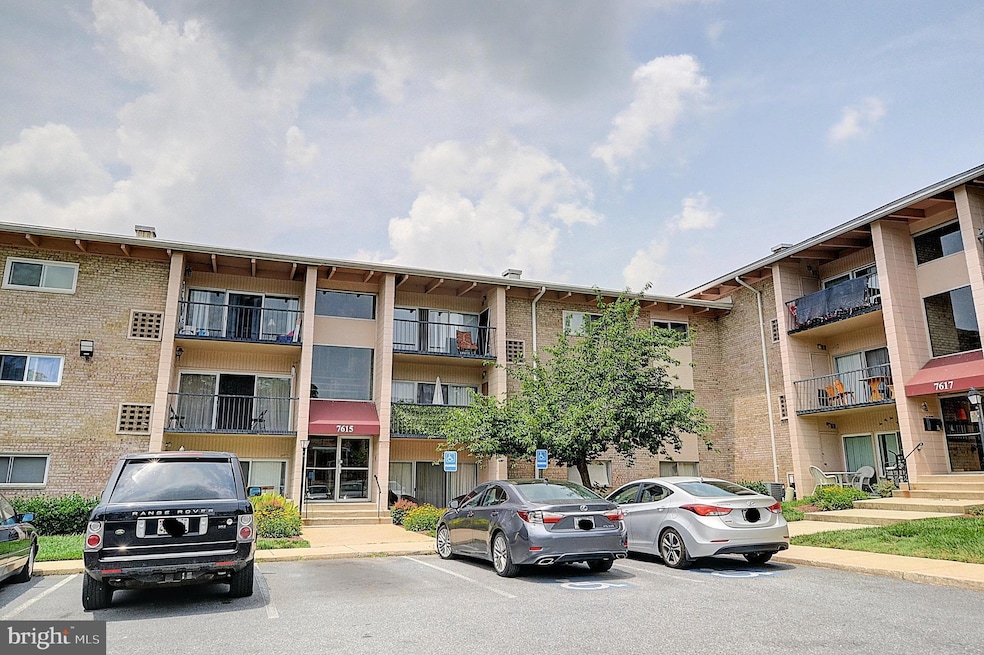
7615 Fontainebleau Dr New Carrollton, MD 20784
Estimated payment $1,544/month
Highlights
- Traditional Architecture
- Galley Kitchen
- Recessed Lighting
- Community Pool
- Soaking Tub
- More Than Two Accessible Exits
About This Home
Chic and cozy 2-bedroom condo featuring a spacious combined living and dining area, a bright galley kitchen (RENOVATED IN 2022), recessed lighting, double-hung windows, sleek laminate floors throughout, and a full bath for ultimate comfort. Complete with a private patio, next-door laundry room, and plenty of STORAGE, including a Bike storage. The location is unbeatable, 2 to 3 blocks away from shopping centers, restaurants, public library, and more, walking distance to the bus stop, the metro station is less than 2 miles away, 295 and 495 provide commuting convenience. Get ready to enjoy the summer by the community pool – your perfect urban retreat awaits!"
Property Details
Home Type
- Condominium
Est. Annual Taxes
- $2,358
Year Built
- Built in 1964 | Remodeled in 2018
HOA Fees
- $456 Monthly HOA Fees
Home Design
- Traditional Architecture
- Brick Exterior Construction
Interior Spaces
- 933 Sq Ft Home
- Property has 1 Level
- Recessed Lighting
- Double Hung Windows
- Sliding Doors
- Combination Dining and Living Room
- Laminate Flooring
- Laundry on lower level
Kitchen
- Galley Kitchen
- Gas Oven or Range
- Stove
- Dishwasher
- Disposal
Bedrooms and Bathrooms
- 2 Main Level Bedrooms
- 1 Full Bathroom
- Soaking Tub
Parking
- 2 Open Parking Spaces
- 2 Parking Spaces
- Parking Lot
Schools
- Carrollton Elementary School
- Charles Carroll Middle School
- Parkdale High School
Utilities
- Central Heating and Cooling System
- Vented Exhaust Fan
- Electric Water Heater
Additional Features
- More Than Two Accessible Exits
- Property is in excellent condition
Listing and Financial Details
- Assessor Parcel Number 17202264570
Community Details
Overview
- Association fees include common area maintenance, gas, laundry, lawn maintenance, parking fee, pool(s), trash, water, snow removal, sewer
- Low-Rise Condominium
- Frenchmans Creek Condo
- Frenchmans Creek Condo Community
- Frenchmans Creek Subdivision
Amenities
- Laundry Facilities
Recreation
- Community Pool
Pet Policy
- Pets allowed on a case-by-case basis
Map
Home Values in the Area
Average Home Value in this Area
Tax History
| Year | Tax Paid | Tax Assessment Tax Assessment Total Assessment is a certain percentage of the fair market value that is determined by local assessors to be the total taxable value of land and additions on the property. | Land | Improvement |
|---|---|---|---|---|
| 2024 | $2,423 | $122,000 | $0 | $0 |
| 2023 | $2,467 | $120,000 | $36,000 | $84,000 |
| 2022 | $1,685 | $105,667 | $0 | $0 |
| 2021 | $2,203 | $91,333 | $0 | $0 |
| 2020 | $3,350 | $77,000 | $23,100 | $53,900 |
| 2019 | $1,389 | $70,333 | $0 | $0 |
| 2018 | $1,352 | $63,667 | $0 | $0 |
| 2017 | $1,113 | $57,000 | $0 | $0 |
| 2016 | -- | $48,667 | $0 | $0 |
| 2015 | $1,561 | $40,333 | $0 | $0 |
| 2014 | $1,561 | $32,000 | $0 | $0 |
Property History
| Date | Event | Price | Change | Sq Ft Price |
|---|---|---|---|---|
| 07/10/2025 07/10/25 | Price Changed | $164,000 | -1.8% | $176 / Sq Ft |
| 06/17/2025 06/17/25 | For Sale | $167,000 | -- | $179 / Sq Ft |
Purchase History
| Date | Type | Sale Price | Title Company |
|---|---|---|---|
| Deed | $49,500 | -- | |
| Deed | $52,500 | -- | |
| Deed | $55,000 | -- | |
| Deed | $49,900 | -- | |
| Deed | $52,500 | -- | |
| Deed | $51,000 | -- | |
| Deed | $49,750 | -- |
Mortgage History
| Date | Status | Loan Amount | Loan Type |
|---|---|---|---|
| Previous Owner | $124,500 | Stand Alone Refi Refinance Of Original Loan | |
| Previous Owner | $101,000 | Stand Alone Refi Refinance Of Original Loan | |
| Previous Owner | $79,500 | Adjustable Rate Mortgage/ARM | |
| Previous Owner | $40,000 | Future Advance Clause Open End Mortgage |
Similar Homes in New Carrollton, MD
Source: Bright MLS
MLS Number: MDPG2154324
APN: 20-2264570
- 7902 Oland Ct
- 5808 Nystrom St
- 5534 Karen Elaine Dr Unit 1738
- 0 Jeffrey Ave
- 0 Riverdale Rd
- 5408 85th Ave Unit 104
- 5410 85th Ave Unit 102
- 7302 Riverdale Rd
- 7301 Oliver St
- 5414 85th Ave Unit 201
- 9204 Cooks Point Ct Unit 16
- 5454 85th Ave Unit 101
- 5458 85th Ave Unit 201
- 5464 85th Ave Unit 201
- 6119 84th Ave
- 7701 Emerson Rd
- 8904 Madison St
- 7115 Lois Ln
- 8416 Ravenswood Rd
- 7316 Sara St
- 7613 Fontainebleau Dr Unit 2110
- 7613 Fontainebleau Dr Unit 2102
- 7604 Fontainebleau Dr
- 7525 Riverdale Rd
- 7503 Riverdale Rd Unit 2027
- 7845 Riverdale Rd
- 7521 Riverdale Rd Unit 1969
- 5538 Karen Elaine Dr Unit 1627
- 7700 Arehart Dr Unit 1212
- 7700 Arehart Dr Unit 1207
- 5500 Karen Elaine Dr Unit 910
- 5546 Karen Elaine Dr Unit 1411
- 7742 Finns Ln
- 7730 Harkins Rd
- 7301 Oliver St
- 8621 Annapolis Rd
- 5414 85th Ave Unit 101
- 5432 85th Ave Unit 101
- 5345 85th Ave
- 8302 Stanwood St






