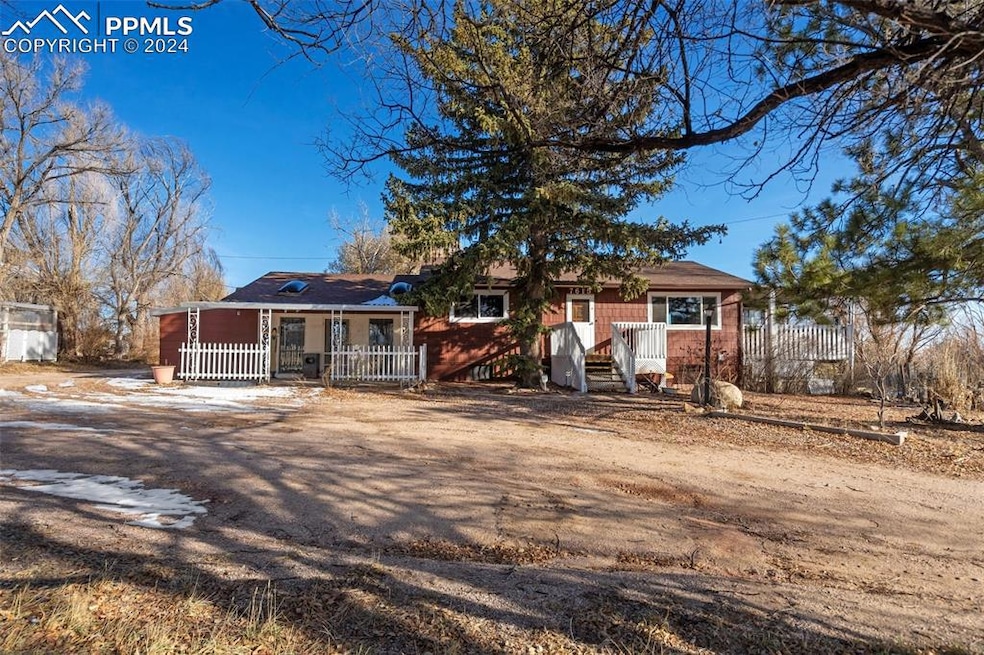7615 Maverick Rd Colorado Springs, CO 80908
Estimated payment $4,241/month
Highlights
- Views of Pikes Peak
- Deck
- 12 Car Garage
- 5 Acre Lot
- Ranch Style House
- Enclosed Patio or Porch
About This Home
Discover the endless possibilities of this unique 5-acre property, ideally located in a friendly, close-in neighborhood with convenient access to local amenities and major roadways. This spacious property features a 5-bedroom, 3-bath single-family home, providing ample space for comfortable living and offers the opportunity for a Rural Home Occupation Use. One of the property's standout features is the array of large outbuildings: a 90' x 40' metal building with a concrete floor & 2 natural gas overhead heaters; a 60' x 40' Quonset hut with a concrete floor & car lift; and a 35' x 25' wood structure with a concrete floor & attached carport. These amenities make this property an ideal location for a buyer who needs storage for vehicles, machinery, materials, workshop space, or business ventures. The home does need some TLC and the walk-out basement is unfinished but already drywalled, offering a blank canvas for customization to your specific needs. In addition to the main residence, the property includes an older single-wide mobile home, ideal for a mother-in-law quarters, although seller is willing to remove it if the Buyer prefers. The original attached garage was converted into an office/business space but could be transformed back into a garage or repurposed for another use. This is a great opportunity for the right buyer to invest in a property with incredible potential and make it their own. Don’t miss out on this chance to transform a versatile and promising estate into your dream home! This property is being sold "as is".
Home Details
Home Type
- Single Family
Est. Annual Taxes
- $822
Year Built
- Built in 1960
Lot Details
- 5 Acre Lot
- Level Lot
- Landscaped with Trees
Parking
- 12 Car Garage
- Workshop in Garage
- Gravel Driveway
Property Views
- Pikes Peak
- Mountain
Home Design
- Ranch Style House
- Shingle Roof
- Wood Siding
Interior Spaces
- 3,072 Sq Ft Home
- Ceiling Fan
Kitchen
- Oven
- Microwave
- Dishwasher
Flooring
- Carpet
- Tile
Bedrooms and Bathrooms
- 5 Bedrooms
- 3 Bathrooms
Basement
- Walk-Out Basement
- Basement Fills Entire Space Under The House
Outdoor Features
- Deck
- Enclosed Patio or Porch
- Shop
Schools
- Falcon Middle School
Utilities
- Heating System Uses Natural Gas
- 1 Water Well
Map
Home Values in the Area
Average Home Value in this Area
Tax History
| Year | Tax Paid | Tax Assessment Tax Assessment Total Assessment is a certain percentage of the fair market value that is determined by local assessors to be the total taxable value of land and additions on the property. | Land | Improvement |
|---|---|---|---|---|
| 2025 | $1,398 | $38,030 | -- | -- |
| 2024 | $822 | $32,280 | $23,000 | $9,280 |
| 2023 | $822 | $32,280 | $23,000 | $9,280 |
| 2022 | $1,912 | $34,920 | $17,780 | $17,140 |
| 2021 | $1,967 | $35,580 | $18,050 | $17,530 |
| 2020 | $1,584 | $29,960 | $15,750 | $14,210 |
| 2019 | $1,570 | $29,960 | $15,750 | $14,210 |
| 2018 | $1,268 | $25,320 | $12,150 | $13,170 |
| 2017 | $1,160 | $25,320 | $12,150 | $13,170 |
| 2016 | $1,070 | $23,790 | $12,310 | $11,480 |
| 2015 | $1,071 | $23,790 | $12,310 | $11,480 |
| 2014 | $1,061 | $22,840 | $12,310 | $10,530 |
Property History
| Date | Event | Price | Change | Sq Ft Price |
|---|---|---|---|---|
| 08/21/2025 08/21/25 | Price Changed | $790,000 | -7.1% | $257 / Sq Ft |
| 08/10/2025 08/10/25 | For Sale | $850,000 | 0.0% | $277 / Sq Ft |
| 08/07/2025 08/07/25 | Pending | -- | -- | -- |
| 02/24/2025 02/24/25 | Price Changed | $850,000 | -5.6% | $277 / Sq Ft |
| 08/16/2024 08/16/24 | For Sale | $900,000 | -- | $293 / Sq Ft |
Purchase History
| Date | Type | Sale Price | Title Company |
|---|---|---|---|
| Deed | -- | -- | |
| Deed | -- | -- | |
| Deed | -- | -- |
Mortgage History
| Date | Status | Loan Amount | Loan Type |
|---|---|---|---|
| Open | $164,500 | Future Advance Clause Open End Mortgage | |
| Closed | $178,000 | Unknown | |
| Closed | $159,975 | Unknown | |
| Closed | $155,000 | Unknown |
Source: Pikes Peak REALTOR® Services
MLS Number: 2545438
APN: 53040-03-008
- 7585 Ponca Rd
- 7626 Almond Wood Loop
- 7680 Almond Wood Loop
- 8036 Carmela Grove Unit 1
- 8215 Birch Tree Loop
- 8266 Birch Tree Loop
- 7911 Shiloh Mesa Dr
- 7995 Tremble Point
- 7133 Snowbell Ln
- 7878 Desert Wrangler Dr
- 7836 Desert Wrangler Dr
- 7700 Frigid Air Point
- 8015 Bigcone Cir
- 8040 Barraport Dr
- 7112 Jagged Rock Cir
- 8118 Cedarstone Ln
- 7327 Jagged Rock Cir
- 7646 Sun Shimmer View
- 7472 Lewis Clark Trail
- 8726 Meadow Wing Cir
- 8199 Burl Wood Dr
- 8073 Chardonnay Grove
- 7935 Shiloh Mesa Dr
- 7151 Mountain Spruce Dr
- 7755 Adventure Way
- 7238 Fauna Glen Dr
- 7673 Jack Pine Grove
- 8356 Cypress Wood Dr
- 6765 Windbrook Ct
- 6610 Shadow Star Dr
- 7167 Black Spruce Heights Unit 7167
- 6456 Glencullen View
- 8820 Dry Needle Place
- 7668 Kiana Dr
- 7740 Kiana Dr
- 8279 Scoby Ct
- 7535 Copper Range Heights
- 6153 Callan Dr
- 6149 Ashmore Ln
- 6576 White Lodge Point







