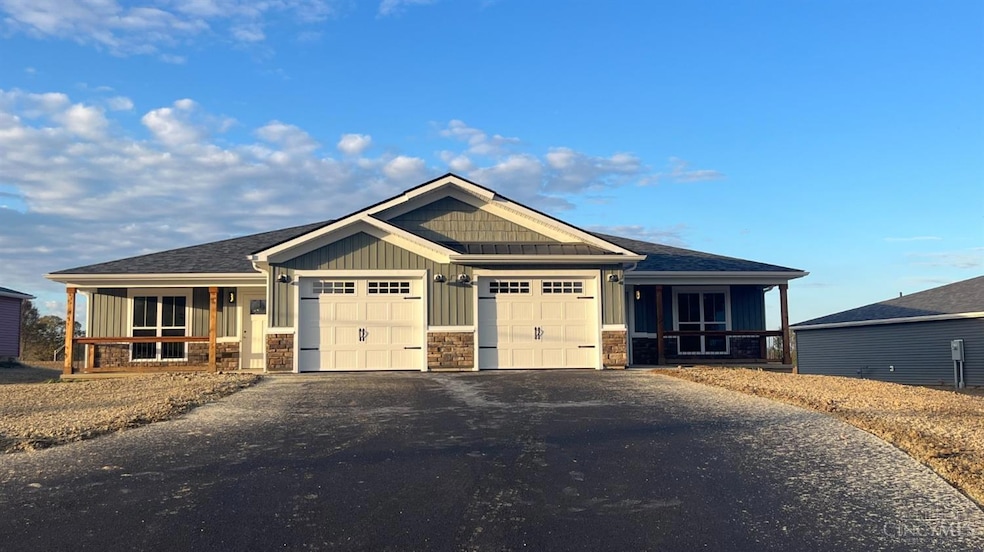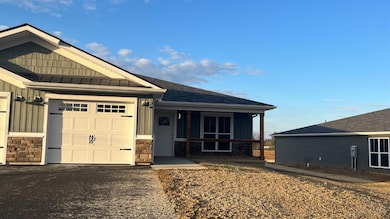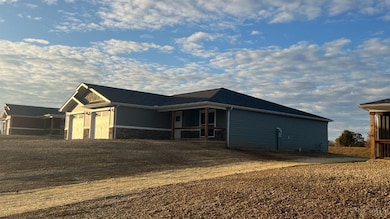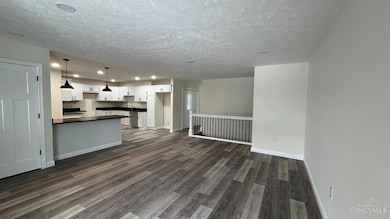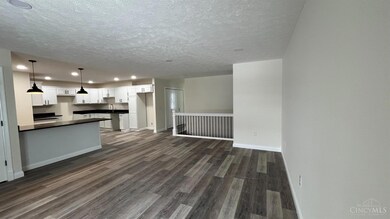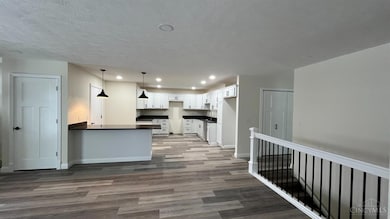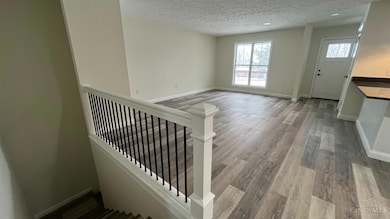7615 Pea Ridge Rd Hillsboro, OH 45133
Estimated payment $1,561/month
Total Views
9,109
2
Beds
2
Baths
--
Sq Ft
--
Price per Sq Ft
Highlights
- New Construction
- 1 Car Attached Garage
- Double Pane Windows
- Porch
- Eat-In Kitchen
- Solid Wood Cabinet
About This Home
Wonderful condo complex on dead end street. One floor 1,298 square feet. Low curb shower. 1 car attached garage. Full basement. Move-in ready.
Listing Agent
ERA Donald Fender Classic Real License #0000423950 Listed on: 09/16/2024
Property Details
Home Type
- Condominium
Parking
- 1 Car Attached Garage
- Front Facing Garage
- Garage Door Opener
- Driveway
Home Design
- New Construction
- Entry on the 1st floor
- Shingle Roof
- Asbestos Shingle Roof
- Vinyl Siding
Interior Spaces
- Property has 1 Level
- Ceiling Fan
- Recessed Lighting
- Double Pane Windows
- Vinyl Clad Windows
- Panel Doors
- Laminate Flooring
- Basement Fills Entire Space Under The House
Kitchen
- Eat-In Kitchen
- Solid Wood Cabinet
Bedrooms and Bathrooms
- 2 Bedrooms
- Walk-In Closet
- 2 Full Bathrooms
- Dual Vanity Sinks in Primary Bathroom
Home Security
Utilities
- Forced Air Heating and Cooling System
- ENERGY STAR Qualified Air Conditioning
- Heating System Uses Gas
- 220 Volts
- High-Efficiency Water Heater
Additional Features
- Accessibility Features
- ENERGY STAR Qualified Equipment for Heating
- Porch
Community Details
Overview
- Property has a Home Owners Association
- Association fees include insurance, landscapingcommunity, snow removal
- Northridge Condos Association
Security
- Carbon Monoxide Detectors
- Fire and Smoke Detector
Map
Create a Home Valuation Report for This Property
The Home Valuation Report is an in-depth analysis detailing your home's value as well as a comparison with similar homes in the area
Home Values in the Area
Average Home Value in this Area
Property History
| Date | Event | Price | Change | Sq Ft Price |
|---|---|---|---|---|
| 05/14/2025 05/14/25 | For Sale | $246,675 | -2.1% | -- |
| 05/14/2025 05/14/25 | For Sale | $251,875 | 0.0% | $194 / Sq Ft |
| 04/06/2025 04/06/25 | Off Market | $251,875 | -- | -- |
| 04/06/2025 04/06/25 | Off Market | $246,675 | -- | -- |
| 03/24/2025 03/24/25 | For Sale | $251,875 | +2.1% | $194 / Sq Ft |
| 03/24/2025 03/24/25 | For Sale | $246,675 | -2.1% | -- |
| 03/10/2025 03/10/25 | Off Market | $251,875 | -- | -- |
| 03/10/2025 03/10/25 | Off Market | $246,675 | -- | -- |
| 02/28/2025 02/28/25 | For Sale | $251,875 | +2.1% | $194 / Sq Ft |
| 02/28/2025 02/28/25 | For Sale | $246,675 | -2.1% | -- |
| 02/13/2025 02/13/25 | Off Market | $251,875 | -- | -- |
| 02/13/2025 02/13/25 | Off Market | $246,675 | -- | -- |
| 10/23/2024 10/23/24 | Price Changed | $251,875 | +2.1% | $194 / Sq Ft |
| 10/23/2024 10/23/24 | Price Changed | $246,675 | -1.8% | -- |
| 09/16/2024 09/16/24 | For Sale | $251,300 | +2.1% | $194 / Sq Ft |
| 09/16/2024 09/16/24 | For Sale | $246,100 | -- | -- |
Source: MLS of Greater Cincinnati (CincyMLS)
Source: MLS of Greater Cincinnati (CincyMLS)
MLS Number: 1818091
Nearby Homes
- 7619 Pea Ridge Rd Unit A
- 7619 Pea Ridge Rd
- 7615 Pea Ridge Rd Unit B
- 7615 Pea Ridge Rd Unit A
- 0 Fenner Ave Unit 1851683
- 115 Terrace Ave
- 118 Springlake Ave
- 118 1/2 Springlake Ave Unit middle
- 129 Vaughn Ave
- 948 N High St
- 640 N West St
- 1/2 Springlake Ave
- 63 Willettsville Pike
- 1145 Northview Dr
- 337 N West St
- Lot Northfield Dr
- A Northfield Dr
- 129 Lanewood Dr
- 1324 Northwoods Dr
- 336 N High St
- 808 Treewood Dr
- 338 S High St Unit 2
- 104 Meadow Cir
- 7611 Mad River Rd
- 385 Bernard Rd
- 400 Elm St
- 368 Darbyshire Dr
- 459 S Mulberry St
- 959 Xenia Ave
- 100 Candlelight Way
- 100 Candlelight Way
- 671 Shaker Run Rd
- 555 Depot Dr
- 367 S Beechgrove Rd
- 251 E Court St
- 219 E Circle Ave
- 1102 Solid Rock Blvd
- 812 Delaware St
- 40 High Meadow Ln Unit 20-12
- 138 N Main St
