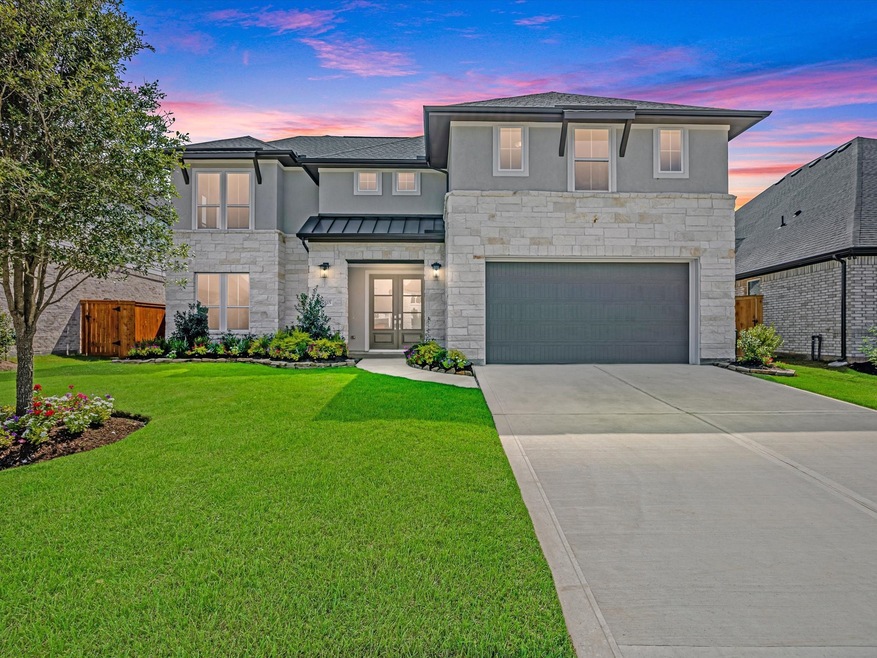7615 Sunset Ridge Ln Fulshear, TX 77441
Estimated payment $3,135/month
Highlights
- Home Theater
- New Construction
- Deck
- Dean Leaman Junior High School Rated A
- Green Roof
- Freestanding Bathtub
About This Home
Tri Pointe Homes 60’ SECTION CLOSE OUT PRICING!
The Avinger offers a harmonious blend of stone and stucco exterior with a grand 8-foot double-door entry. Situated on a lot with no back neighbors. Upon entering, you'll be welcomed by an impressive foyer that sets the tone for the entire house. The heart of the home is the well-appointed living room with an expansive vaulted ceiling, a beautifully crafted fireplace with floor-to-ceiling tile surround. The gourmet kitchen is a chef's dream with built-in appliances, double ovens, ample counter space with island. A media room with hidden storage, designed for entertainment enthusiasts prewired for speakers and a sub-woofer, with dimmable LED Lighting. A home office provides a quiet sanctuary for work or study with four bedrooms, including a luxurious primary suite with ensuite bathroom, standalone soaking tub and spacious walk-in closet. Well-landscaped yard equipped with sprinkler system, covered patio, and gas connection
Home Details
Home Type
- Single Family
Est. Annual Taxes
- $2,294
Year Built
- Built in 2025 | New Construction
Lot Details
- 8,201 Sq Ft Lot
- Back Yard Fenced
HOA Fees
- $96 Monthly HOA Fees
Parking
- 3 Car Attached Garage
- Tandem Garage
Home Design
- Traditional Architecture
- Slab Foundation
- Composition Roof
- Stone Siding
- Radiant Barrier
- Stucco
Interior Spaces
- 3,793 Sq Ft Home
- 2-Story Property
- Vaulted Ceiling
- Gas Fireplace
- Family Room Off Kitchen
- Home Theater
- Home Office
- Game Room
- Washer and Gas Dryer Hookup
Kitchen
- Breakfast Bar
- Walk-In Pantry
- Double Oven
- Gas Cooktop
- Microwave
- Dishwasher
- Kitchen Island
- Disposal
Flooring
- Carpet
- Tile
Bedrooms and Bathrooms
- 4 Bedrooms
- En-Suite Primary Bedroom
- Double Vanity
- Freestanding Bathtub
- Soaking Tub
- Separate Shower
Home Security
- Security System Owned
- Fire and Smoke Detector
Eco-Friendly Details
- Green Roof
- Energy-Efficient Windows with Low Emissivity
- Energy-Efficient HVAC
Outdoor Features
- Deck
- Covered Patio or Porch
Schools
- Morgan Elementary School
- Leaman Junior High School
- Fulshear High School
Utilities
- Central Heating and Cooling System
- Heating System Uses Gas
Listing and Financial Details
- Seller Concessions Offered
Community Details
Overview
- Built by Tri Pointe Homes
- Pecan Ridge Subdivision
Recreation
- Community Pool
Map
Home Values in the Area
Average Home Value in this Area
Tax History
| Year | Tax Paid | Tax Assessment Tax Assessment Total Assessment is a certain percentage of the fair market value that is determined by local assessors to be the total taxable value of land and additions on the property. | Land | Improvement |
|---|---|---|---|---|
| 2025 | $2,294 | $77,000 | $77,000 | -- |
| 2024 | -- | $77,000 | -- | -- |
Property History
| Date | Event | Price | Change | Sq Ft Price |
|---|---|---|---|---|
| 08/20/2025 08/20/25 | Pending | -- | -- | -- |
| 08/18/2025 08/18/25 | For Sale | $534,478 | -- | $141 / Sq Ft |
Purchase History
| Date | Type | Sale Price | Title Company |
|---|---|---|---|
| Warranty Deed | -- | First American Title |
Source: Houston Association of REALTORS®
MLS Number: 42000939
APN: 6554-08-001-0040-901
- 7610 Sunset Ridge Ln
- 7619 Sunset Ridge Ln
- Kinglet Plan at Pecan Ridge - The Grove
- Hawk Plan at Pecan Ridge - The Grove
- Bartlett Plan at Pecan Ridge - The Orchard
- Goldeneye Plan at Pecan Ridge - The Arbor
- Barnhart Plan at Pecan Ridge - The Orchard
- Downy Plan at Pecan Ridge - The Arbor
- Tanager Plan at Pecan Ridge - The Grove
- Avinger Plan at Pecan Ridge - The Orchard
- Whimbrel Plan at Pecan Ridge - The Grove
- Fulbright Plan at Pecan Ridge - The Orchard
- Sanderling Plan at Pecan Ridge - The Grove
- Wren Plan at Pecan Ridge - The Arbor
- Windsor Plan at Pecan Ridge - The Orchard
- Falcon Plan at Pecan Ridge - The Arbor
- Verdin Plan at Pecan Ridge - The Arbor
- Bluebird Plan at Pecan Ridge - The Grove
- Starling Plan at Pecan Ridge - The Arbor
- Longspur Plan at Pecan Ridge - The Grove







