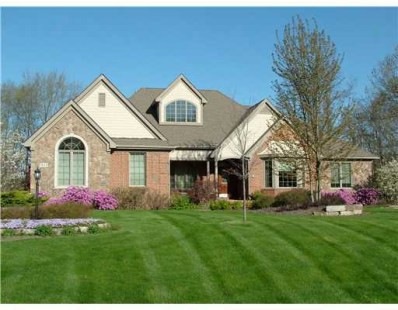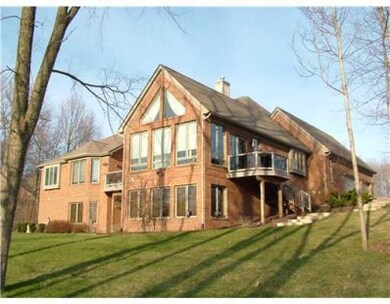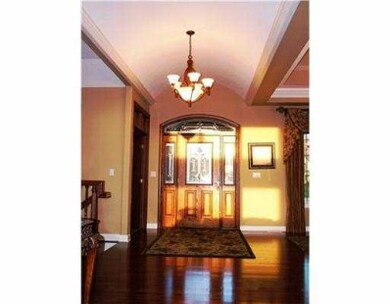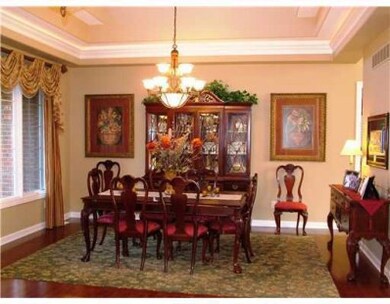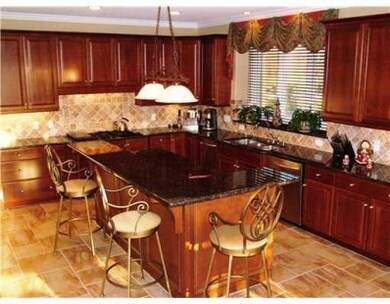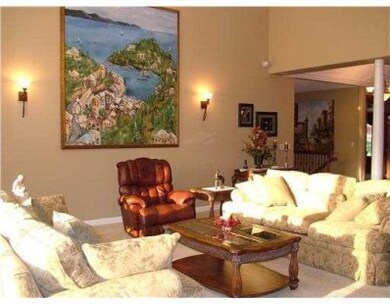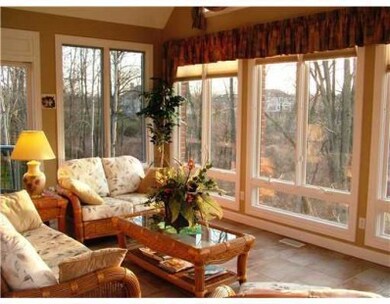
7615 Timber Ridge Ct Unit 14 Dexter, MI 48130
Dexter Township NeighborhoodHighlights
- Spa
- Home fronts a pond
- Vaulted Ceiling
- Creekside Intermediate School Rated A-
- Deck
- Wood Flooring
About This Home
As of January 2019Exquisite Design With Custom Features Best Characterize Pietro Vitale's Dream Home. Enter Via The Brazilian Cherry Floored Foyer Withbarrelled Ceiling, Formal Dining & Great Room Ceiling Designs Leaving The Onlooker Yearning For More. Spacious Sunroom With Cathedralceiling & Entrance To The Glass Panelled Deck Overlooking The Pondis Located Just Off The Gourmet Cherry/Granite Kitchen! Master With Diamond Tray & Loaded With Amenities. 5776 Sf Of Luxury. This Isa Million Dollar Value!, Primary Bath, Rec Room: Finished
Last Agent to Sell the Property
Real Estate One Inc License #6501277007 Listed on: 08/31/2012

Last Buyer's Agent
No Member
Non Member Sales
Home Details
Home Type
- Single Family
Est. Annual Taxes
- $9,029
Year Built
- Built in 2005
Lot Details
- 1.06 Acre Lot
- Home fronts a pond
- Sprinkler System
Home Design
- Brick Exterior Construction
- Shingle Siding
Interior Spaces
- 1-Story Property
- Vaulted Ceiling
- Ceiling Fan
- Skylights
- Gas Log Fireplace
- Window Treatments
- Home Security System
- Laundry on main level
Kitchen
- Eat-In Kitchen
- Oven
- Range
- Microwave
- Dishwasher
- Disposal
Flooring
- Wood
- Carpet
- Ceramic Tile
Bedrooms and Bathrooms
- 4 Bedrooms
Finished Basement
- Walk-Out Basement
- Basement Fills Entire Space Under The House
Parking
- Attached Garage
- Garage Door Opener
Outdoor Features
- Spa
- Deck
- Patio
- Porch
Schools
- Dexter Elementary And Middle School
- Dexter High School
Utilities
- Forced Air Heating and Cooling System
- Heating System Uses Natural Gas
- Well
- Water Softener is Owned
- Septic System
- Cable TV Available
Community Details
- No Home Owners Association
Ownership History
Purchase Details
Home Financials for this Owner
Home Financials are based on the most recent Mortgage that was taken out on this home.Purchase Details
Home Financials for this Owner
Home Financials are based on the most recent Mortgage that was taken out on this home.Purchase Details
Purchase Details
Home Financials for this Owner
Home Financials are based on the most recent Mortgage that was taken out on this home.Purchase Details
Similar Homes in Dexter, MI
Home Values in the Area
Average Home Value in this Area
Purchase History
| Date | Type | Sale Price | Title Company |
|---|---|---|---|
| Warranty Deed | $675,000 | American Title Co | |
| Warranty Deed | $670,000 | None Available | |
| Warranty Deed | -- | None Available | |
| Warranty Deed | $108,500 | Transnation Title | |
| Warranty Deed | -- | Liberty Title Agency |
Mortgage History
| Date | Status | Loan Amount | Loan Type |
|---|---|---|---|
| Open | $476,200 | New Conventional | |
| Closed | $472,000 | New Conventional | |
| Previous Owner | $450,000 | Future Advance Clause Open End Mortgage | |
| Previous Owner | $370,150 | New Conventional | |
| Previous Owner | $401,730 | New Conventional | |
| Previous Owner | $480,000 | No Value Available |
Property History
| Date | Event | Price | Change | Sq Ft Price |
|---|---|---|---|---|
| 01/11/2019 01/11/19 | Sold | $675,000 | -2.9% | $117 / Sq Ft |
| 01/10/2019 01/10/19 | Pending | -- | -- | -- |
| 10/08/2018 10/08/18 | For Sale | $695,000 | +3.7% | $120 / Sq Ft |
| 11/05/2012 11/05/12 | Sold | $670,000 | 0.0% | $116 / Sq Ft |
| 10/25/2012 10/25/12 | Pending | -- | -- | -- |
| 08/31/2012 08/31/12 | For Sale | $670,000 | -- | $116 / Sq Ft |
Tax History Compared to Growth
Tax History
| Year | Tax Paid | Tax Assessment Tax Assessment Total Assessment is a certain percentage of the fair market value that is determined by local assessors to be the total taxable value of land and additions on the property. | Land | Improvement |
|---|---|---|---|---|
| 2025 | $11,362 | $420,900 | $0 | $0 |
| 2024 | $3,383 | $400,000 | $0 | $0 |
| 2023 | $3,222 | $351,000 | $0 | $0 |
| 2022 | $11,008 | $293,500 | $0 | $0 |
| 2021 | $11,559 | $311,200 | $0 | $0 |
| 2020 | $11,705 | $314,600 | $0 | $0 |
| 2019 | $10,522 | $290,800 | $290,800 | $0 |
| 2018 | $10,374 | $317,000 | $25,200 | $291,800 |
| 2017 | $9,931 | $317,000 | $0 | $0 |
| 2016 | $2,868 | $269,915 | $0 | $0 |
| 2015 | -- | $269,108 | $0 | $0 |
| 2014 | -- | $260,700 | $0 | $0 |
| 2013 | -- | $260,700 | $0 | $0 |
Agents Affiliated with this Home
-

Seller's Agent in 2019
Lisa Stelter
The Charles Reinhart Company
(734) 645-7909
2 in this area
238 Total Sales
-

Buyer's Agent in 2019
Jason Boggs
The Charles Reinhart Company
(734) 395-0446
4 in this area
133 Total Sales
-

Seller's Agent in 2012
Rob Ewing
Real Estate One Inc
(734) 216-5955
27 in this area
396 Total Sales
-
N
Buyer's Agent in 2012
No Member
Non Member Sales
Map
Source: Southwestern Michigan Association of REALTORS®
MLS Number: 40320
APN: 04-15-205-014
- 11490 Castleton Ct
- 6470 Earl June Ct
- 6525 Earl June Ct
- 6445 Earl June Ct
- 10040 Stinchfield Woods Rd
- 6425 Earl June Ct
- 11610 Hillside Dr
- 0 N Territorial Unit 25014835
- 11690 Hillside Dr
- 11710 Hillside Dr
- 11720 Hillside Dr
- 11770 Hillside Dr
- 11780 Hillside Dr
- 11730 Hillside Dr
- 11760 Hillside Dr
- 11655 Hillside Dr
- 11740 Hillside Dr
- 11750 Hillside Dr
- 6450 Earl June Ct Ct
- 11705 Hillside Dr
