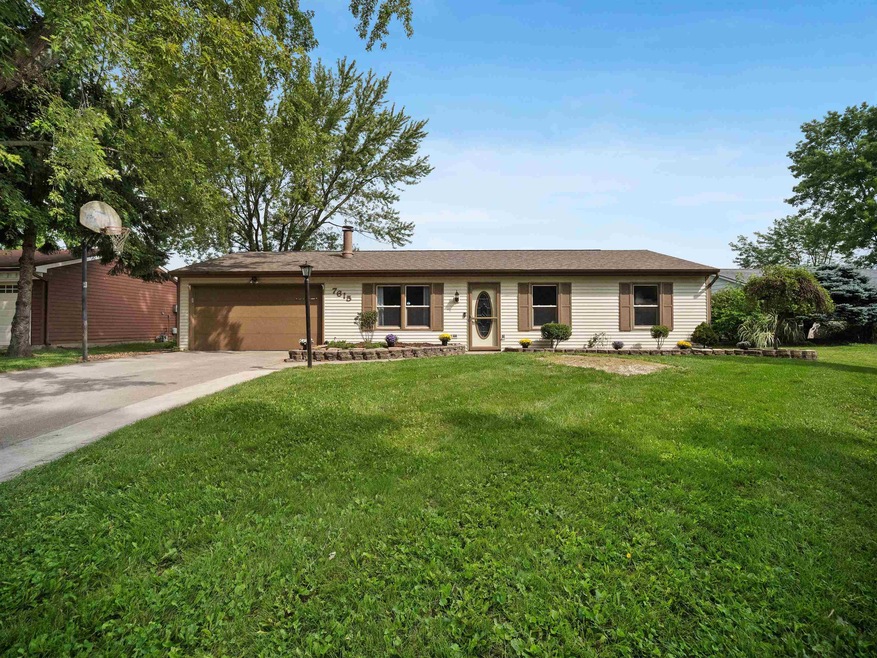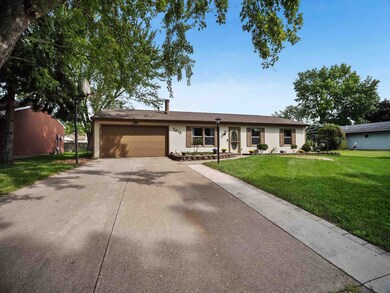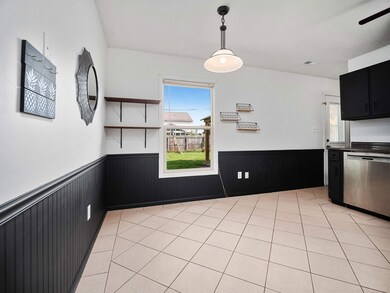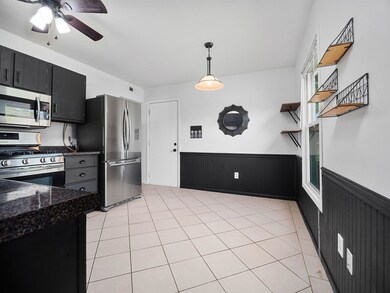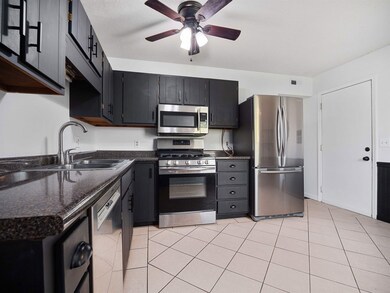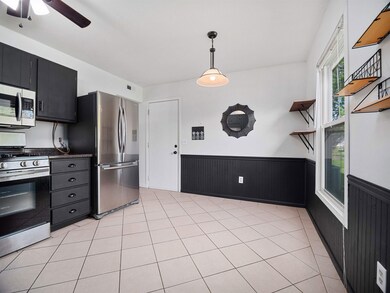
7615 Tipperary Trail Fort Wayne, IN 46815
Kern Valley NeighborhoodHighlights
- 1 Fireplace
- 2 Car Attached Garage
- 1-Story Property
- Covered patio or porch
- Eat-In Kitchen
- Landscaped
About This Home
As of September 2022**Multiple Offers have been received. Asking for all Offers to be submitted by 6:00 pm 8/30 with response by 7:00 pm 8/30** There's something for everyone in this wonderful home. Full of updates and fabulous special features inside and out! The chef of the family will appreciate the newer SS Appliances: Samsung Refrigerator and 5-Burner Gas Stove/Oven (2020), Bosch Dishwasher (2017) Samsung Microwave (2016) along with the freshly painted cabinets and new cabinet door hardware (2022). The whole family will love relaxing under the beautiful new Gazebo with Steel Roof and solar powered light with remote (2021). No need to pack up the kids and go to the park anymore. This home comes with tons of fun for the kids. The fenced in backyard includes an enclosed Springfree Trampoline (2021) and every chid's dream a Cedar Cove Backyard Discovery Play Set. (2020) Other updates include: Samsung Washer and Dryer (2021), Whole House Interior Paint (2022), Bathroom sinks, vanity and plumbing (2022), All Door Handles and Hardware (2022), Smart Thermostat and Ring Video Doorbell (2018), Smoke Detectors (2022), Garage Door Springs (2022) and a 30 yr Dimensional Shingle Roof that's less than 6 yeas old! All this in a great neighborhood that's located close to shopping, schools and walking/biking trails.
Last Agent to Sell the Property
Coldwell Banker Real Estate Gr Listed on: 08/29/2022

Home Details
Home Type
- Single Family
Est. Annual Taxes
- $923
Year Built
- Built in 1981
Lot Details
- 8,050 Sq Ft Lot
- Lot Dimensions are 70x115
- Chain Link Fence
- Landscaped
- Level Lot
HOA Fees
- $7 Monthly HOA Fees
Parking
- 2 Car Attached Garage
- Garage Door Opener
- Off-Street Parking
Home Design
- Planned Development
- Slab Foundation
- Shingle Roof
- Vinyl Construction Material
Interior Spaces
- 1,000 Sq Ft Home
- 1-Story Property
- Ceiling Fan
- 1 Fireplace
- Fire and Smoke Detector
Kitchen
- Eat-In Kitchen
- Gas Oven or Range
Bedrooms and Bathrooms
- 3 Bedrooms
Laundry
- Laundry on main level
- Gas Dryer Hookup
Attic
- Storage In Attic
- Pull Down Stairs to Attic
Schools
- Haley Elementary School
- Blackhawk Middle School
- Snider High School
Utilities
- Forced Air Heating and Cooling System
- Heating System Uses Gas
Additional Features
- Covered patio or porch
- Suburban Location
Community Details
- Shannonside Subdivision
Listing and Financial Details
- Assessor Parcel Number 02-08-34-431-008.000-072
Ownership History
Purchase Details
Home Financials for this Owner
Home Financials are based on the most recent Mortgage that was taken out on this home.Purchase Details
Home Financials for this Owner
Home Financials are based on the most recent Mortgage that was taken out on this home.Purchase Details
Home Financials for this Owner
Home Financials are based on the most recent Mortgage that was taken out on this home.Similar Homes in Fort Wayne, IN
Home Values in the Area
Average Home Value in this Area
Purchase History
| Date | Type | Sale Price | Title Company |
|---|---|---|---|
| Warranty Deed | $175,500 | -- | |
| Warranty Deed | -- | Lawyers Title | |
| Warranty Deed | -- | Lawyers Title | |
| Warranty Deed | -- | Metropolitan Title Of In |
Mortgage History
| Date | Status | Loan Amount | Loan Type |
|---|---|---|---|
| Open | $166,725 | New Conventional | |
| Previous Owner | $81,074 | FHA | |
| Previous Owner | $3,320 | Stand Alone Second | |
| Previous Owner | $83,744 | FHA | |
| Previous Owner | $84,247 | FHA |
Property History
| Date | Event | Price | Change | Sq Ft Price |
|---|---|---|---|---|
| 09/22/2022 09/22/22 | Sold | $175,500 | +9.8% | $176 / Sq Ft |
| 08/30/2022 08/30/22 | Pending | -- | -- | -- |
| 08/29/2022 08/29/22 | For Sale | $159,900 | +92.7% | $160 / Sq Ft |
| 01/31/2013 01/31/13 | Sold | $83,000 | -7.7% | $83 / Sq Ft |
| 12/06/2012 12/06/12 | Pending | -- | -- | -- |
| 11/29/2012 11/29/12 | For Sale | $89,900 | -- | $90 / Sq Ft |
Tax History Compared to Growth
Tax History
| Year | Tax Paid | Tax Assessment Tax Assessment Total Assessment is a certain percentage of the fair market value that is determined by local assessors to be the total taxable value of land and additions on the property. | Land | Improvement |
|---|---|---|---|---|
| 2024 | $1,609 | $175,900 | $28,300 | $147,600 |
| 2022 | $1,495 | $139,900 | $28,300 | $111,600 |
| 2021 | $1,259 | $121,100 | $16,700 | $104,400 |
| 2020 | $923 | $100,900 | $16,700 | $84,200 |
| 2019 | $937 | $99,800 | $16,700 | $83,100 |
| 2018 | $684 | $85,500 | $16,700 | $68,800 |
| 2017 | $583 | $79,300 | $16,700 | $62,600 |
| 2016 | $583 | $79,100 | $16,700 | $62,400 |
| 2014 | $484 | $73,700 | $16,700 | $57,000 |
| 2013 | $464 | $72,100 | $16,700 | $55,400 |
Agents Affiliated with this Home
-

Seller's Agent in 2022
Susie Carpenter
Coldwell Banker Real Estate Gr
(260) 241-3122
4 in this area
29 Total Sales
-

Buyer's Agent in 2022
Edmond Jemison
CENTURY 21 Bradley Realty, Inc
(260) 515-3438
1 in this area
100 Total Sales
-

Seller's Agent in 2013
Robert Blythe
North Eastern Group Realty
(260) 760-5891
102 Total Sales
Map
Source: Indiana Regional MLS
MLS Number: 202235940
APN: 02-08-34-431-008.000-072
- 7619 Preakness Cove
- 7327 Kern Valley Dr
- 7321 Kern Valley Dr
- 7119 White Eagle Dr
- 1531 Echo Ln
- 8267 Caverango Blvd
- 8245 Caverango Blvd
- 2809 Kingsland Ct
- 2227 Lakeland Ln
- 8289 Caverango Blvd
- 1395 Montura Cove Unit 5
- 2231 Skyhawk Dr
- 1312 Kayenta Trail
- 2330 Long Rd
- 1290 Kayenta Trail
- 1634 White Fawn Dr
- 8427 Harwick Ct
- 2428 Forest Valley Dr
- 1334 Kayenta Trail Unit 28
- 6532 Monarch Dr
