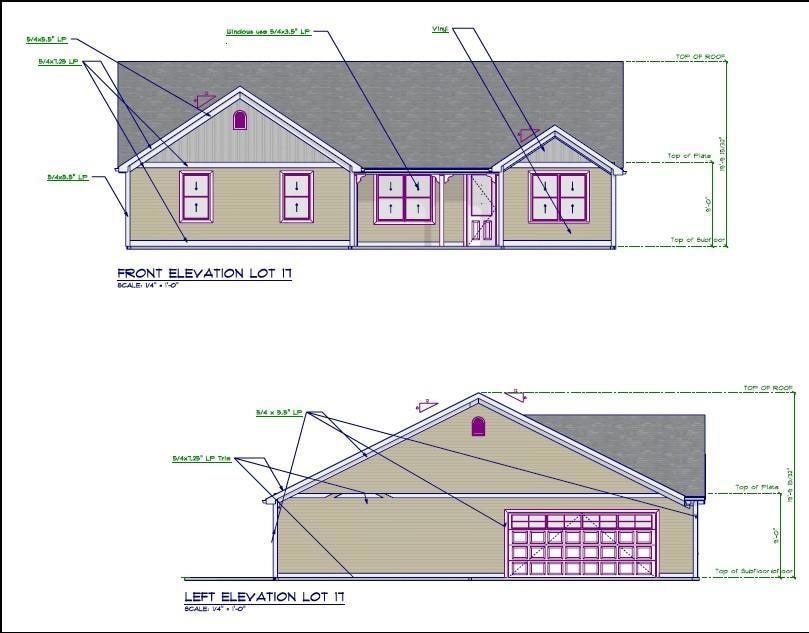7615 W Julia Dr Ellettsville, IN 47429
Estimated payment $2,383/month
Highlights
- Open Floorplan
- Backs to Open Ground
- Covered Patio or Porch
- Ranch Style House
- Corner Lot
- 2 Car Attached Garage
About This Home
NEW CONSTRUCTION in the NEW Harman Farm Subdivision in Ellettsville! This 1652 SF Ranch features an open split bedroom floor plan with 3 bedrooms and 2 full baths.9' Ceilings throughout. The kitchen includes an island, pantry and a kitchen appliance package and granite countertops. The generous primary bedroom features a huge walk-in closet and an ensuite bath with a 5' tile shower and double sink vanity. Property is conveniently located just off St Rd 46 offering easy access to McCormick's Creek State Park, Ellettsville, local schools, and everything Bloomington has to offer! Many other floor plans available.
Listing Agent
RE/MAX Acclaimed Properties Brokerage Phone: 812-327-1385 Listed on: 11/20/2025

Home Details
Home Type
- Single Family
Year Built
- Built in 2025
Lot Details
- 6,970 Sq Ft Lot
- Backs to Open Ground
- Corner Lot
Parking
- 2 Car Attached Garage
- Driveway
Home Design
- Ranch Style House
- Slab Foundation
- Asphalt Roof
- Vinyl Construction Material
Interior Spaces
- Open Floorplan
- Entrance Foyer
- Kitchen Island
Bedrooms and Bathrooms
- 3 Bedrooms
- Split Bedroom Floorplan
- En-Suite Primary Bedroom
- Walk-In Closet
- 2 Full Bathrooms
- Double Vanity
- Bathtub with Shower
- Separate Shower
Laundry
- Laundry on main level
- Washer Hookup
Schools
- Edgewood Elementary And Middle School
- Edgewood High School
Utilities
- Central Air
- Heating System Uses Gas
Additional Features
- Covered Patio or Porch
- Suburban Location
Community Details
- Built by Authentic Homes
- Thevillagh Subdivision
Listing and Financial Details
- Assessor Parcel Number 53-00-91-697-017.000-013
Map
Home Values in the Area
Average Home Value in this Area
Property History
| Date | Event | Price | List to Sale | Price per Sq Ft |
|---|---|---|---|---|
| 11/20/2025 11/20/25 | For Sale | $380,000 | -- | $230 / Sq Ft |
Source: Indiana Regional MLS
MLS Number: 202546810
- 1934 N Cornerstone Way
- 0 Raubs Ln Unit 202520295
- 0 Reeves Rd Unit 202509486
- 1121 Grant St
- 1704 N Ridgeway Dr
- 1623 N Limestone Dr
- 909 W Temperance St
- 909 W Temperance St Unit 24
- 5944 N Ajuga Ct
- 7477 W Raymond Run
- 709 W Main St
- 312 Poplar Ct
- 7478 W Raymond Run
- 7489 W Raymond Run
- 131 E Cooper Ct
- 364 S Cedar Dr
- 311 Kelli Dr
- 809 W Oak St
- 203 S Sale St
- 314 W Association St
- 5722 W Vinca Ln
- 503 S 3rd St
- 7219 W Susan St Unit 7235
- 7219 W Susan St Unit 7281
- 7219 W Susan St Unit 7271
- 5391 N Teresa Ln
- 1915 N Blackfoot Dr
- 4455 W Tanglewood Rd
- 4816 N Ashcroft Ln
- 4252 N Tupelo Dr
- 1265 W Bell Rd
- 1209 W Aspen Ct
- 1209 W Aspen Ct
- 3341 N Kingsley Dr
- 1619 W Arlington Rd
- 1100 E Prairie Dr
- 1100 N Crescent Rd
- 441 S Westgate Dr
- 980 W 17th St
- 1136 W 17th St
