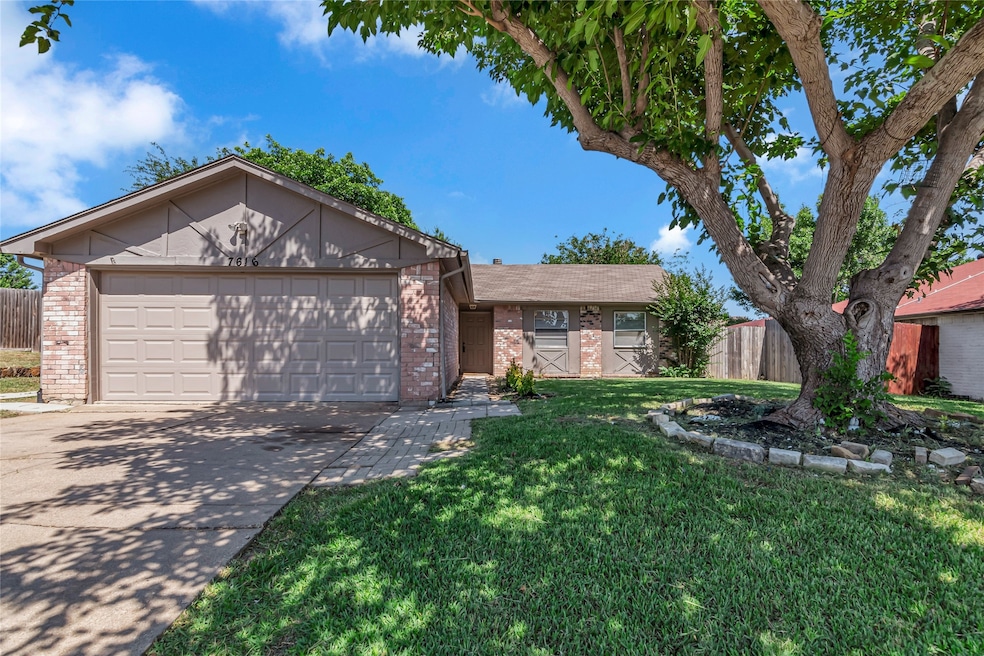7616 Clover Ln Watauga, TX 76148
Estimated payment $1,841/month
Highlights
- Vaulted Ceiling
- Ranch Style House
- 2 Car Attached Garage
- Parkwood Hill Intermediate School Rated A-
- Rear Porch
- Bay Window
About This Home
Don't miss this incredible opportunity in the highly sought-after Keller ISD! Welcome to this well-maintained 4 bedroom, 2 bath, 2 garage home nestled in an established Watauga neighborhood. The spacious living area boasts vaulted ceilings and French doors that lead to the patio and expansive backyard, offering immense potential for outdoor recreation. Home offers a thoughtful blend of original charm and modern updates. Enjoy an open floor plan that’s perfect for both relaxing and entertaining, complete with a cozy wood-burning fireplace, plank flooring throughout the main living areas, carpet in the bedrooms, and fancy Quartz counter top in primary bathroom. The fenced backyard offers space for pets, play, or quiet outdoor evenings. Additonal storage with two shed structures in the big back yard. Whether you’re a first-time buyer or looking for great cash flowing investment, or looking to downsize, this property is a solid opportunity in a convenient location with easy access to Hwy 377 and Rufe Snow Dr., schools, shopping, and commuter routes like 820 and 35W.
Listing Agent
DAF Property Group INC Brokerage Phone: 817-798-8534 License #0671055 Listed on: 06/04/2025
Co-Listing Agent
DAF Property Group INC Brokerage Phone: 817-798-8534 License #0735990
Home Details
Home Type
- Single Family
Est. Annual Taxes
- $5,475
Year Built
- Built in 1979
Lot Details
- 7,275 Sq Ft Lot
- Wood Fence
Parking
- 2 Car Attached Garage
Home Design
- Ranch Style House
- Brick Exterior Construction
- Concrete Siding
Interior Spaces
- 1,232 Sq Ft Home
- Vaulted Ceiling
- Ceiling Fan
- Fireplace Features Masonry
- Bay Window
- Fire and Smoke Detector
- Laundry in Utility Room
Kitchen
- Electric Cooktop
- Ice Maker
- Dishwasher
- Disposal
Flooring
- Carpet
- Ceramic Tile
- Luxury Vinyl Plank Tile
Bedrooms and Bathrooms
- 4 Bedrooms
- 2 Full Bathrooms
Outdoor Features
- Outdoor Storage
- Rear Porch
Schools
- Whitleyrd Elementary School
- Central High School
Utilities
- Central Heating and Cooling System
- High Speed Internet
- Cable TV Available
Community Details
- Foster Village Add Subdivision
Listing and Financial Details
- Legal Lot and Block 2 / 30
- Assessor Parcel Number 01008218
Map
Home Values in the Area
Average Home Value in this Area
Tax History
| Year | Tax Paid | Tax Assessment Tax Assessment Total Assessment is a certain percentage of the fair market value that is determined by local assessors to be the total taxable value of land and additions on the property. | Land | Improvement |
|---|---|---|---|---|
| 2025 | $5,475 | $256,114 | $50,000 | $206,114 |
| 2024 | $5,475 | $256,114 | $50,000 | $206,114 |
| 2023 | $5,434 | $251,716 | $50,000 | $201,716 |
| 2022 | $4,982 | $205,705 | $30,000 | $175,705 |
| 2021 | $4,800 | $187,215 | $30,000 | $157,215 |
| 2020 | $4,325 | $167,815 | $30,000 | $137,815 |
| 2019 | $4,573 | $168,959 | $30,000 | $138,959 |
| 2018 | $4,014 | $148,338 | $30,000 | $118,338 |
| 2017 | $3,807 | $137,668 | $30,000 | $107,668 |
| 2016 | $3,214 | $116,239 | $13,000 | $103,239 |
| 2015 | $2,653 | $95,700 | $13,000 | $82,700 |
| 2014 | $2,653 | $95,700 | $13,000 | $82,700 |
Property History
| Date | Event | Price | Change | Sq Ft Price |
|---|---|---|---|---|
| 08/13/2025 08/13/25 | Price Changed | $259,995 | -2.8% | $211 / Sq Ft |
| 07/24/2025 07/24/25 | Price Changed | $267,500 | -0.6% | $217 / Sq Ft |
| 06/23/2025 06/23/25 | Price Changed | $269,000 | -2.2% | $218 / Sq Ft |
| 06/04/2025 06/04/25 | For Sale | $275,000 | -- | $223 / Sq Ft |
Purchase History
| Date | Type | Sale Price | Title Company |
|---|---|---|---|
| Quit Claim Deed | -- | None Listed On Document | |
| Vendors Lien | -- | Rattikin Title | |
| Vendors Lien | -- | Commonwealth Land Title | |
| Warranty Deed | -- | Trinity Western Title Co |
Mortgage History
| Date | Status | Loan Amount | Loan Type |
|---|---|---|---|
| Previous Owner | $144,000 | New Conventional | |
| Previous Owner | $85,050 | Fannie Mae Freddie Mac | |
| Previous Owner | $67,200 | Purchase Money Mortgage | |
| Previous Owner | $52,556 | FHA | |
| Closed | $3,000 | No Value Available |
Source: North Texas Real Estate Information Systems (NTREIS)
MLS Number: 20956547
APN: 01008218
- 7613 Clover Ln
- 7613 Meadowbrook Dr
- 7536 Meadowbrook Dr
- 7516 Walnuthill Ct
- 6428 Meadowlark Ln E
- 6221 Courtside Dr
- 6361 Hunters Glen Dr
- 6561 Windrock Dr
- 6405 Kary Lynn Dr N
- 6325 Cascade Cir
- 6520 N Park Dr
- 6569 Westridge Dr
- 6540 Meadowlark Ln E
- 6436 Green Ridge Dr
- 7413 Rhonda Ct
- 6560 Meadowlark Ln E
- 6357 Cascade Cir
- 6601 Sunny Hill Dr
- 7200 Astoria Ct
- 6017 Nanci Dr
- 7621 Clover Ln
- 7505 Evergreen Dr
- 6112 Birchhill Rd
- 6524 Blue Grass Dr
- 6549 Meadowlark Ln E
- 6056 Birchhill Rd
- 7300 Echo Hill Dr
- 6048 Judy Dr
- 6329 N Park Dr
- 6625 Fair Oaks Dr
- 6449 Whitehurst Dr
- 7745 Pear Tree Ln
- 7633 Spring Dr
- 7728 Kelly Lynn Ln
- 8212 Lara Ln
- 6044 Sundown Dr
- 6889 Hightower Dr
- 6116 Bursey Rd
- 416 Alta Ridge Dr
- 6016 Hillcrest Dr







