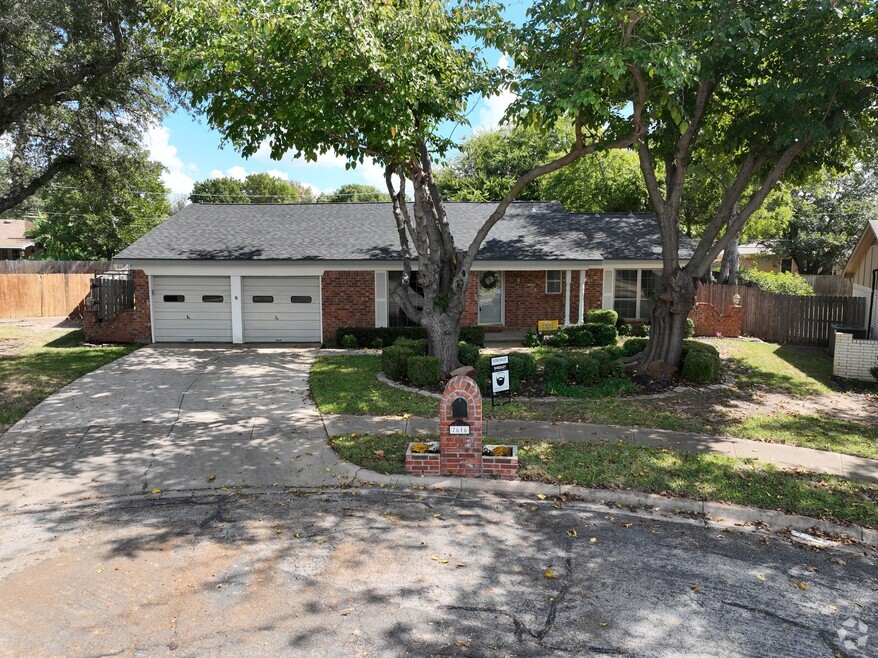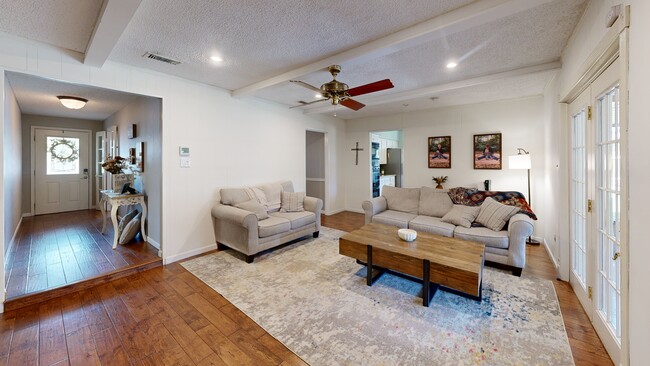
7616 David Ct North Richland Hills, TX 76180
Estimated payment $2,688/month
Highlights
- Hot Property
- Traditional Architecture
- Granite Countertops
- Richland High School Rated A-
- Wood Flooring
- Covered Patio or Porch
About This Home
Welcome to 7616 David Ct, a beautifully maintained 4-bedroom, 2-bath home with a spacious 2-car garage, perfectly tucked away on a quiet cul-de-sac. From the moment you step inside, you’ll be greeted by the warmth of hardwood floors flowing throughout the main living areas, creating both style and comfort. The heart of the home is the chef’s kitchen, featuring granite countertops, ample cabinetry, and a double oven—a dream setup for those who love to cook and entertain. The inviting living and dining spaces are designed with an open flow, perfect for gatherings with family and friends.
Both bathrooms are thoughtfully updated, including a remodeled guest bath with modern finishes that blend style and function. The spacious bedrooms provide versatility for family living, guests, or even a home office. Step outside and enjoy the expansive covered back patio, ideal for backyard barbecues, morning coffee, or unwinding at the end of the day. With its cul-de-sac location, you’ll appreciate the extra privacy and neighborhood charm. All of this in North Richland Hills providing quick access to major highways for commutes to and from work. Do not miss this fantastic home!
Listing Agent
Keller Williams Realty Brokerage Phone: 432-923-2711 License #0626802 Listed on: 10/02/2025

Co-Listing Agent
Keller Williams Realty Brokerage Phone: 432-923-2711 License #0742182
Home Details
Home Type
- Single Family
Est. Annual Taxes
- $8,442
Year Built
- Built in 1973
Lot Details
- 9,322 Sq Ft Lot
- Cul-De-Sac
- Wood Fence
- Sprinkler System
Parking
- 2 Car Attached Garage
- Multiple Garage Doors
- Driveway
Home Design
- Traditional Architecture
- Brick Exterior Construction
- Slab Foundation
- Composition Roof
Interior Spaces
- 2,164 Sq Ft Home
- 1-Story Property
- Decorative Lighting
- Fireplace With Gas Starter
- Fireplace Features Masonry
Kitchen
- Eat-In Kitchen
- Double Oven
- Electric Cooktop
- Microwave
- Dishwasher
- Granite Countertops
- Disposal
Flooring
- Wood
- Carpet
- Tile
Bedrooms and Bathrooms
- 4 Bedrooms
- 2 Full Bathrooms
Laundry
- Laundry in Utility Room
- Washer and Dryer Hookup
Outdoor Features
- Covered Patio or Porch
Schools
- Holiday Elementary School
- Richland High School
Utilities
- Central Heating and Cooling System
- Heating System Uses Natural Gas
- High Speed Internet
Community Details
- Holiday North Add Subdivision
Listing and Financial Details
- Legal Lot and Block 22 / 8
- Assessor Parcel Number 01322729
3D Interior and Exterior Tours
Floorplan
Map
Home Values in the Area
Average Home Value in this Area
Tax History
| Year | Tax Paid | Tax Assessment Tax Assessment Total Assessment is a certain percentage of the fair market value that is determined by local assessors to be the total taxable value of land and additions on the property. | Land | Improvement |
|---|---|---|---|---|
| 2025 | $6,569 | $438,917 | $50,000 | $388,917 |
| 2024 | $6,569 | $438,917 | $50,000 | $388,917 |
| 2023 | $6,066 | $371,931 | $50,000 | $321,931 |
| 2022 | $7,737 | $322,017 | $35,000 | $287,017 |
| 2021 | $7,437 | $334,224 | $35,000 | $299,224 |
| 2020 | $6,761 | $290,567 | $35,000 | $255,567 |
| 2019 | $6,361 | $254,108 | $35,000 | $219,108 |
| 2018 | $5,227 | $219,594 | $35,000 | $184,594 |
| 2017 | $5,371 | $199,631 | $35,000 | $164,631 |
| 2016 | $4,597 | $170,842 | $25,000 | $145,842 |
| 2015 | -- | $133,500 | $16,000 | $117,500 |
| 2014 | -- | $133,500 | $16,000 | $117,500 |
Property History
| Date | Event | Price | List to Sale | Price per Sq Ft |
|---|---|---|---|---|
| 10/30/2025 10/30/25 | Price Changed | $379,000 | -1.6% | $175 / Sq Ft |
| 10/02/2025 10/02/25 | For Sale | $385,000 | -- | $178 / Sq Ft |
Purchase History
| Date | Type | Sale Price | Title Company |
|---|---|---|---|
| Vendors Lien | -- | Wfg National Title Company | |
| Warranty Deed | -- | Attorney | |
| Warranty Deed | -- | -- | |
| Warranty Deed | -- | -- | |
| Warranty Deed | -- | -- | |
| Warranty Deed | -- | -- | |
| Warranty Deed | -- | -- |
Mortgage History
| Date | Status | Loan Amount | Loan Type |
|---|---|---|---|
| Open | $209,407 | VA |
About the Listing Agent

In March 2013, Jon obtained his real estate license and has been a full time Realtor ever since. In 2019, he launched the Smedley Real Estate Group and in 2020, his wife, Lindsey joined the team as Director of Operations. The Smedley Real Estate Group (SREG) is designed to serve clients and the community with the highest level of service in the real estate industry. There is no substitute for excellence and that is why the SREG embraces the mindset of ACCEPT NOTHING LESS THAN EXCEPTIONAL. We
Jon's Other Listings
Source: North Texas Real Estate Information Systems (NTREIS)
MLS Number: 21076120
APN: 01322729
- 7549 Terry Dr
- 7501 S College Cir
- 7632 Terry Dr
- 7505 N Richland Blvd
- 7504 Bogart Dr
- 7437 N Richland Blvd
- 7821 Davis Blvd
- 7713 Deaver Dr
- 7312 Falcon Ct
- 7457 N College Cir
- 7400 Bogart Dr
- 7308 Circle Dr
- 5644 Meadows Way
- 5320 Topper Dr
- 6052 Holiday Ln
- 7529 Susan Ct
- 5920 Pedernales Ridge
- 7521 Susan Ct
- 6201 Queens Path
- 7500 Regal Ln
- 7609 Noreast Dr Unit ID1056415P
- 7501 Deaver Dr
- 7604 Mary Dr
- 5912 Holiday Ln Unit C
- 7800 Irish Dr Unit 7832
- 7336 Parkside Pl Dr
- 7312 Parkside Pl Dr
- 6048 Holiday Ln Unit ID1019479P
- 7336 Parkside Place Dr
- 7332 Parkside Place Dr
- 7332 Parkside Pl Dr
- 7920 Limerick Ln Unit ID1019582P
- 7909 Creek View Dr
- 7545 Regal Ln
- 7629 Regal Ln
- 8013 Emerald Hills Way
- 7824 Cardinal Ct
- 8116 Irish Dr
- 7925 Lynda Ln
- 7445 Sandhurst Ln S





