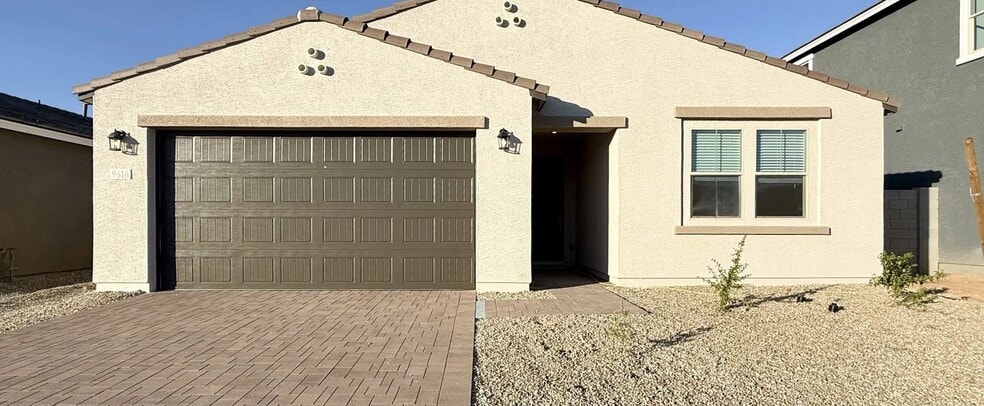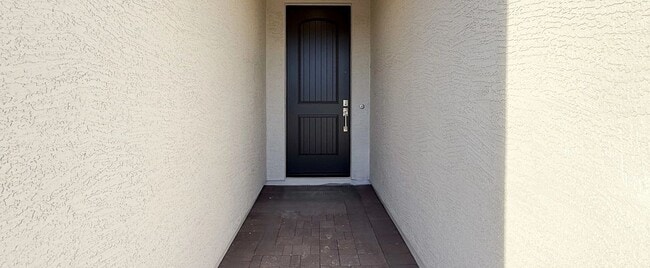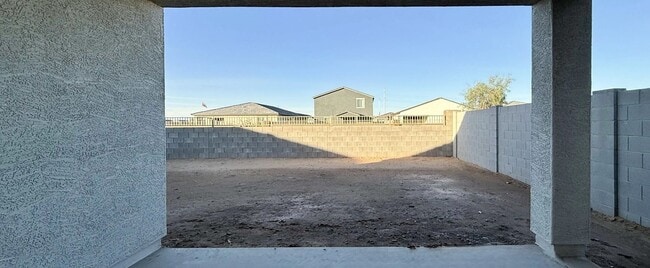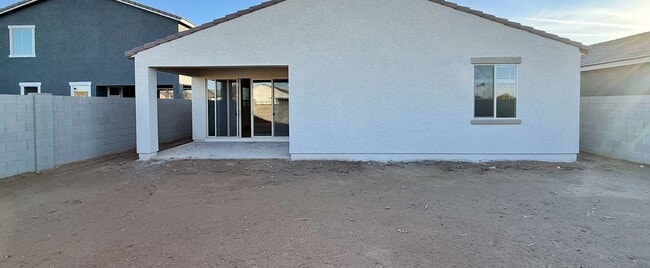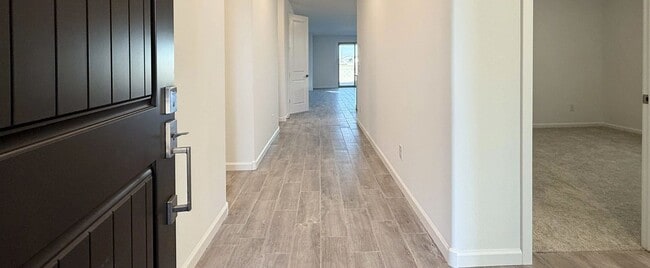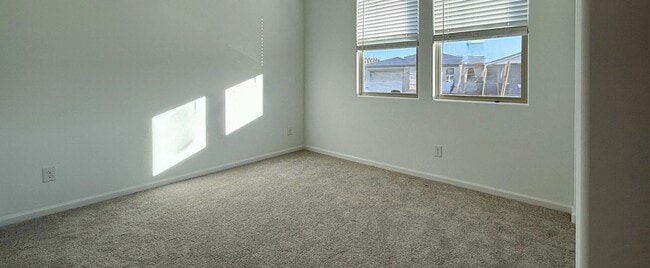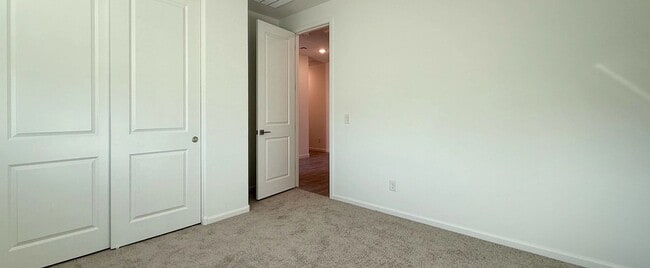
Estimated payment $3,107/month
Highlights
- New Construction
- Covered Patio or Porch
- Walk-In Closet
- Bonus Room
- Breakfast Area or Nook
- Living Room
About This Home
Welcome to the Lilac floorplan, offering 2,153 square feet of thoughtfully designed living space that blends comfort with style. This beautifully appointed home features four spacious bedrooms, a versatile den, three bathrooms, and a 3-car tandem garage.Cool grays complimented by sophisticated whites welcome you. The Milan Collection is comfortably chic, a sleek gallery for high art and artful living. High fashion, high design with dashes of smooth ceramic while decorative touches ornament with pops of wow. It has a European feel,yet is perfectly home. The exterior showcases a classic Spanish Elevation exterior, low-maintenance desert landscaping, and pavers on the driveway, walkway and entry—setting a refined tone for what’s inside. Step into a bright, open layout enhanced by soaring 9-foot ceilings and 8-foot interior doors, creating an airy and expansive atmosphere. Stylish tile flooring flows throughout the main living areas, while plush carpeting adds warmth to the bedrooms and den. The chef-inspired kitchen features stunning 42-inch cabinetry, quartz countertops, a beautifyk backsplash, and pre-wiring for pendant lights over the island. Stainless-steel appliances—including the refrigerator, stove, microwave, and dishwasher—are included, as well as a washer and dryer in the laundry room for added convenience. The open-concept living area extends seamlessly to the outdoors through a 4-panel center sliding glass door—perfect for entertaining. The private primary suite is
Builder Incentives
Don't put your homeownership dream on hold because of a down payment. Ashton Woods is now offering up to 100% financing options with our 3.5% FHA down payment assistance program*. There's no income limit and no first-time homebuyer requirement.
Sales Office
| Monday - Tuesday |
10:00 AM - 6:00 PM
|
| Wednesday |
2:00 PM - 6:00 PM
|
| Thursday - Saturday |
10:00 AM - 6:00 PM
|
| Sunday |
Closed
|
Home Details
Home Type
- Single Family
HOA Fees
- $110 Monthly HOA Fees
Parking
- 3 Car Garage
Taxes
- No Redevelopment District Tax
Home Design
- New Construction
Interior Spaces
- 1-Story Property
- Living Room
- Dining Room
- Bonus Room
- Breakfast Area or Nook
Bedrooms and Bathrooms
- 4 Bedrooms
- Walk-In Closet
- 3 Full Bathrooms
Additional Features
- Green Certified Home
- Covered Patio or Porch
Community Details
Overview
- Association fees include ground maintenance
Recreation
- Community Playground
- Park
- Trails
Map
Other Move In Ready Homes in Sunset Farms
About the Builder
- 9545 W Tamarisk Ave
- 9616 W Tamarisk Ave
- Sunset Farms
- 9846 W Odeum Ln
- Seasons at Vista Del Sur
- Villages at Accomazzo
- Trouvaille
- 8937 W Albeniz Place
- Hatfield Ranch
- Alamar - Estates At Alamar
- 3855 S 91st Ave
- 11945 W Marguerite Ave
- 12022 W Marguerite Ave
- Alamar - Bridle Park
- 12012 W Parkway Ln
- 0 S 91st Ave Unit 9 6913984
- Laveen Springs
- 128XX W Buckeye Rd
- Alamar - Fire Sky
- 12343 W Lower Buckeye Rd
