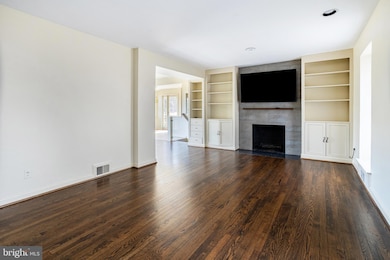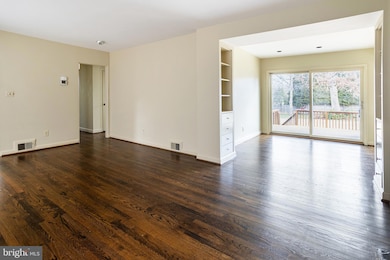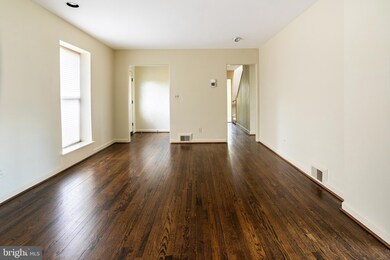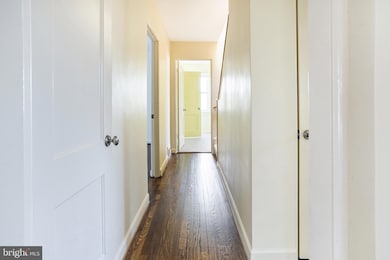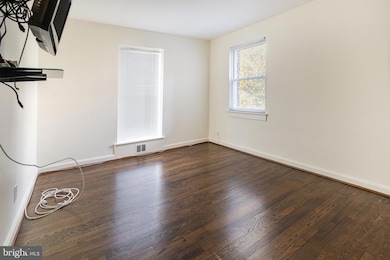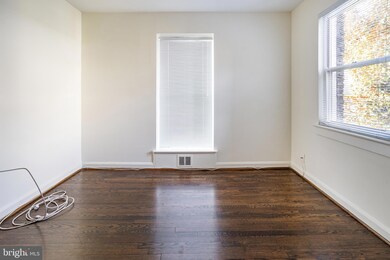7617 Arnet Ln Bethesda, MD 20817
Kenwood Park NeighborhoodHighlights
- Traditional Architecture
- 2 Fireplaces
- 2 Car Direct Access Garage
- Burning Tree Elementary School Rated A
- No HOA
- Central Heating and Cooling System
About This Home
PRICE IMPRROVEMENT!
Spacious 4-Bedroom Home with Modern Upgrades and Exceptional Living Spaces
Welcome to this beautifully updated 4-bedroom, 3.5-bathroom home that blends warmth, style, and functionality. The inviting living room features a cozy fireplace and custom built-in shelving, perfect for relaxing or entertaining. The dining space flows into the gourmet kitchen, where stunning granite countertops and top-of-the-line stainless steel appliances will inspire your inner chef.
The main level features one en-suite bedroom with updated bathroom, 2 additonal bedrooms, and a stylishly updated shared bathroom. Upstairs, retreat to the private primary suite, complete with a large, luxurious bathroom featuring dual vanities and sleek, modern finishes. A separate den offers flexible space—ideal for a home office, media room, or play area.
The finished basement is a true bonus, featuring a generous rec room with built-in cabinets and shelving, an extra refrigerator, a fireplace, and a convenient half bath. You'll also find a dedicated laundry room and direct access to the attached two-car garage.
Step outside to enjoy the expansive wrap-around deck—perfect for summer barbecues and outdoor gatherings.
This home has everything you need for comfortable, modern living with plenty of room to grow. Don’t miss it!
Available July 1.
Tenant responsible for all utilities - Water, Trash, Gas, Power; and yard maintenance. Security deposit and one month's rent due at lease signing. One small cat or dog considered with additional $25/month pet rent.
700+ credit score, and $230+K annual household income.
Home Details
Home Type
- Single Family
Est. Annual Taxes
- $16,115
Year Built
- Built in 1950
Lot Details
- 0.46 Acre Lot
- Property is in excellent condition
- Property is zoned R-90
Parking
- 2 Car Direct Access Garage
- 2 Driveway Spaces
- Basement Garage
- Side Facing Garage
- Garage Door Opener
Home Design
- Traditional Architecture
- Slab Foundation
- Frame Construction
Interior Spaces
- Property has 3 Levels
- 2 Fireplaces
Bedrooms and Bathrooms
Finished Basement
- Garage Access
- Laundry in Basement
Schools
- Burning Tree Elementary School
- Thomas W. Pyle Middle School
- Walt Whitman High School
Utilities
- Central Heating and Cooling System
- Natural Gas Water Heater
- Municipal Trash
Listing and Financial Details
- Residential Lease
- Security Deposit $5,800
- Requires 1 Month of Rent Paid Up Front
- Tenant pays for electricity, fireplace/flue cleaning, frozen waterpipe damage, gas, gutter cleaning, HVAC maintenance, insurance, lawn/tree/shrub care, light bulbs/filters/fuses/alarm care, minor interior maintenance, snow removal, trash removal, all utilities, water
- No Smoking Allowed
- 24-Month Min and 36-Month Max Lease Term
- Available 7/1/25
- $45 Application Fee
- Assessor Parcel Number 160700435512
Community Details
Overview
- No Home Owners Association
- Bethesda Subdivision
Pet Policy
- Limit on the number of pets
- Pet Size Limit
- Pet Deposit Required
- $25 Monthly Pet Rent
- Dogs and Cats Allowed
- Breed Restrictions
Map
Source: Bright MLS
MLS Number: MDMC2182136
APN: 07-00435512
- 7601 Maryknoll Ave
- 7509 Elmore Ln
- 7603 Honesty Way
- 7507 Elmore Ln
- 7401 Honesty Way
- 7805 Cayuga Ave
- 7408 Pyle Rd
- 7721 Maryknoll Ave
- 5905 Landon Ln
- 7807 Winterberry Place
- 7301 Bannockburn Ridge Ct
- 6411 Crane Terrace
- 6210 Landon Ln
- 7917 Maryknoll Ave
- 7708 Beech Tree Rd
- 7115 Crail Dr
- 8108 Beech Tree Rd
- 6700 Pyle Rd
- 7021 Whittier Blvd
- 7400 Nevis Rd
- 6812 Algonquin Ave
- 6407 Kirby Rd
- 6413 Wilson Ln
- 6405 Middleburg Ln
- 7821 Cayuga Ave
- 7205 Orkney Pkwy
- 7807 Winterberry Place
- 8101 Hawthorne Rd
- 8504 Meadowlark Ln Unit BASEMENT
- 6308 Lenox Rd
- 6310 Tone Dr
- 8514 Woodhaven Blvd
- 5904 Lenox Rd
- 6901 Millwood Rd
- 6200 Verne St
- 5708 Wilson Ln Unit Basement
- 8820 Burning Tree Rd
- 2 Royal Dominion Ct
- 6301 Avalon Dr
- 5704 Radnor Ct

