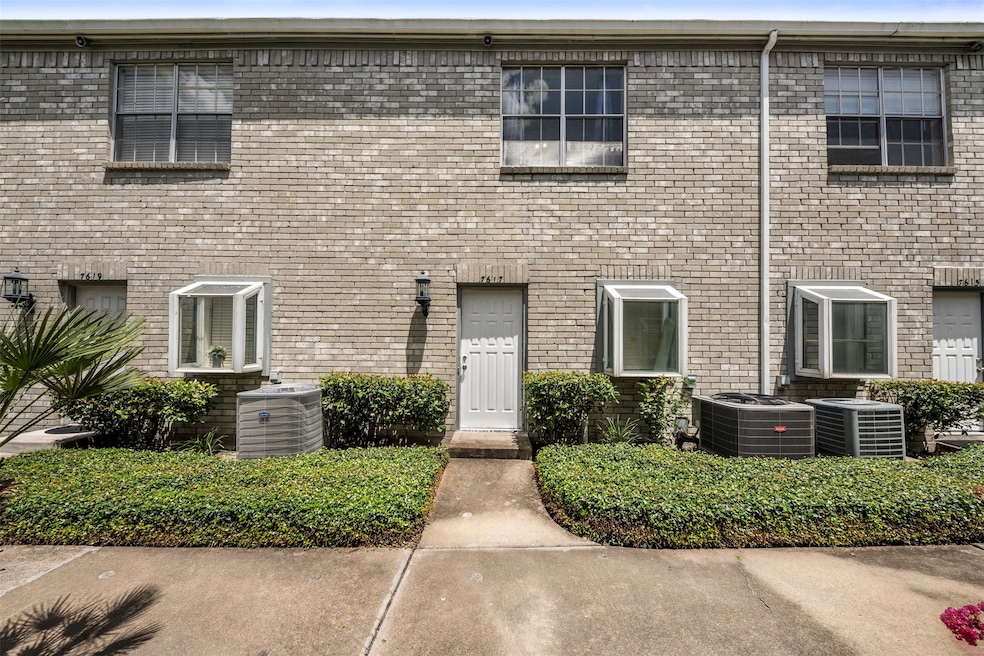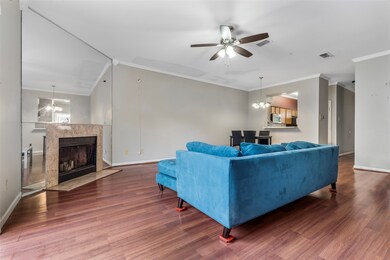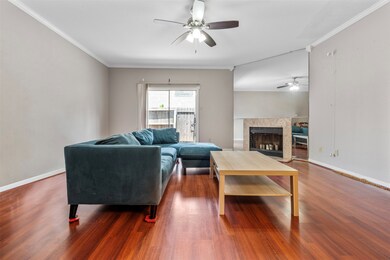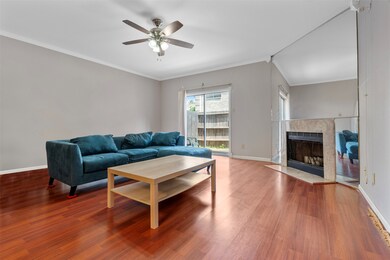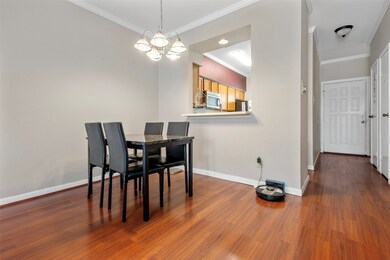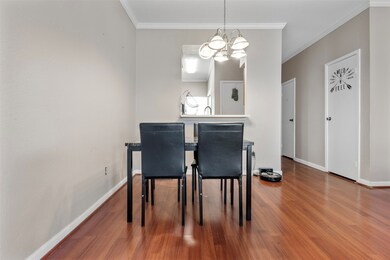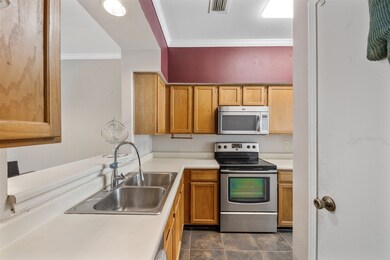
7617 Cambridge St Unit 7617 Houston, TX 77054
Astrodome NeighborhoodEstimated payment $1,901/month
Highlights
- Gated with Attendant
- Deck
- Wood Flooring
- 254,717 Sq Ft lot
- Traditional Architecture
- Private Yard
About This Home
WELCOME TO 7617 CAMBRIDGE ST– Where Comfort Meets Convenience in the Heart of the Med Center!This
well-maintained 2-bedroom, 2.5-bath townhome offers the ultimate blend of functionality and location.
RECENTLY UPGRADED A/C SYSTEM, you can enjoy peace of mind and year-round comfort in Houston’s
heat. Nestled in the renowned Texas Medical Center, this home is ideal for medical professionals, students,
or anyone seeking a short commute to nearby hospitals, research institutions, and universities. Step inside
to find spacious living and dining areas, a kitchen with ample cabinetry, and a private patio—perfect for
unwinding after a long shift. Upstairs, both bedrooms offer ensuite baths and generous closets, creating the
perfect setup for roommates or guests.Additional perks include assigned parking, gated community access,
and proximity to NRG Stadium, Hermann Park, and MetroRail lines, easy access to 610 & 288.\This is Med Center living done right! SCHEDULE YOUR TOUR NOW!
Property Details
Home Type
- Condominium
Est. Annual Taxes
- $4,409
Year Built
- Built in 1983
HOA Fees
- $500 Monthly HOA Fees
Home Design
- Traditional Architecture
- Brick Exterior Construction
- Slab Foundation
- Composition Roof
Interior Spaces
- 1,368 Sq Ft Home
- 2-Story Property
- Ceiling Fan
- Gas Log Fireplace
- Window Treatments
- Family Room Off Kitchen
- Combination Dining and Living Room
- Utility Room
- Security Gate
Kitchen
- Breakfast Bar
- Electric Oven
- Electric Range
- Microwave
- Dishwasher
- Laminate Countertops
- Pots and Pans Drawers
- Disposal
Flooring
- Wood
- Carpet
- Tile
Bedrooms and Bathrooms
- 2 Bedrooms
- En-Suite Primary Bedroom
- Bathtub with Shower
Laundry
- Laundry in Utility Room
- Dryer
- Washer
Parking
- 2 Detached Carport Spaces
- Additional Parking
- Assigned Parking
- Unassigned Parking
Outdoor Features
- Deck
- Patio
Schools
- Whidby Elementary School
- Cullen Middle School
- Lamar High School
Additional Features
- Energy-Efficient HVAC
- Private Yard
- Central Heating and Cooling System
Community Details
Overview
- Association fees include common areas, insurance, sewer, trash, water
- Genisis Property Management Association
- Medical Center Th Condo 01Amen Subdivision
Recreation
- Community Pool
Security
- Gated with Attendant
- Controlled Access
- Fire and Smoke Detector
Map
Home Values in the Area
Average Home Value in this Area
Tax History
| Year | Tax Paid | Tax Assessment Tax Assessment Total Assessment is a certain percentage of the fair market value that is determined by local assessors to be the total taxable value of land and additions on the property. | Land | Improvement |
|---|---|---|---|---|
| 2025 | $4,179 | $199,725 | $37,948 | $161,777 |
| 2024 | $4,179 | $199,725 | $37,948 | $161,777 |
| 2023 | $4,179 | $187,830 | $35,688 | $152,142 |
| 2022 | $4,099 | $176,913 | $33,613 | $143,300 |
| 2021 | $4,190 | $179,772 | $34,157 | $145,615 |
| 2020 | $4,560 | $179,772 | $34,157 | $145,615 |
| 2019 | $4,644 | $175,560 | $33,356 | $142,204 |
| 2018 | $3,203 | $172,259 | $32,729 | $139,530 |
| 2017 | $4,554 | $172,259 | $32,729 | $139,530 |
| 2016 | $4,126 | $172,259 | $32,729 | $139,530 |
| 2015 | $2,504 | $141,900 | $32,950 | $108,950 |
| 2014 | $2,504 | $134,000 | $25,460 | $108,540 |
Property History
| Date | Event | Price | Change | Sq Ft Price |
|---|---|---|---|---|
| 08/27/2025 08/27/25 | For Sale | $195,000 | 0.0% | $143 / Sq Ft |
| 08/25/2025 08/25/25 | Off Market | -- | -- | -- |
| 07/24/2025 07/24/25 | Price Changed | $195,000 | -7.1% | $143 / Sq Ft |
| 06/26/2025 06/26/25 | Price Changed | $210,000 | +900.0% | $154 / Sq Ft |
| 06/26/2025 06/26/25 | For Sale | $21,000 | -- | $15 / Sq Ft |
Purchase History
| Date | Type | Sale Price | Title Company |
|---|---|---|---|
| Warranty Deed | -- | Stewart Title Brazoria | |
| Warranty Deed | -- | Stewart Title | |
| Warranty Deed | -- | Texas American Title Company |
Mortgage History
| Date | Status | Loan Amount | Loan Type |
|---|---|---|---|
| Previous Owner | $40,000 | Purchase Money Mortgage |
About the Listing Agent

At Corcoran Prestige Realty, we’ve built more than a company—we’ve cultivated a family dedicated to raising each other up. Our commitment goes far beyond transactions; it’s about making a meaningful difference in the lives of those we serve. We have embraced a culture where every interaction is an opportunity to support, uplift, and positively impact those around us. Since 2011, our team has been more than just professionals; we are a group of individuals who care deeply about the people we
James' Other Listings
Source: Houston Association of REALTORS®
MLS Number: 33692670
APN: 1155810050004
- 7657 Cambridge St Unit 7657
- 7693 Cambridge St Unit 7691
- 7575 Cambridge St Unit 3207
- 7575 Cambridge St Unit 1604
- 7575 Cambridge St Unit 3005
- 2121 Hepburn St Unit 710
- 2121 Hepburn St Unit 208
- 2121 Hepburn St Unit 808
- 2121 Hepburn St Unit 716
- 2121 Hepburn St Unit 501
- 2121 Hepburn St Unit 918
- 2121 Hepburn St Unit 306
- 2121 Hepburn St Unit 905
- 7447 Cambridge St Unit 121
- 7447 Cambridge St Unit 71
- 7447 Cambridge St Unit 51
- 7447 Cambridge St Unit 79
- 7447 Cambridge St Unit 47
- 2300 Old Spanish Trail Unit 2004
- 2300 Old Spanish Trail Unit 1034
- 2121 Hepburn St Unit 1102
- 2121 Hepburn St Unit 106
- 2121 Hepburn St Unit 718
- 2121 Hepburn St Unit 102
- 2121 Hepburn St Unit 310
- 2121 Hepburn St Unit 716
- 7200 Almeda Rd
- 7901 Cambridge St Unit 6
- 7447 Cambridge St Unit 106
- 7100 Almeda Rd
- 2300 Old Spanish Trail Unit ID1060808P
- 2300 Old Spanish Trail Unit 2004
- 2300 Old Spanish Trail Unit 2116
- 2300 Old Spanish Trail Unit 1056
- 2300 Old Spanish Trail Unit 1110
- 2300 Old Spanish Trail Unit 1084
- 2300 Old Spanish Trail Unit 2108
- 2300 Old Spanish Trail Unit 1078
- 2300 Old Spanish Trail Unit 2056
- 8055 Cambridge St Unit 26
