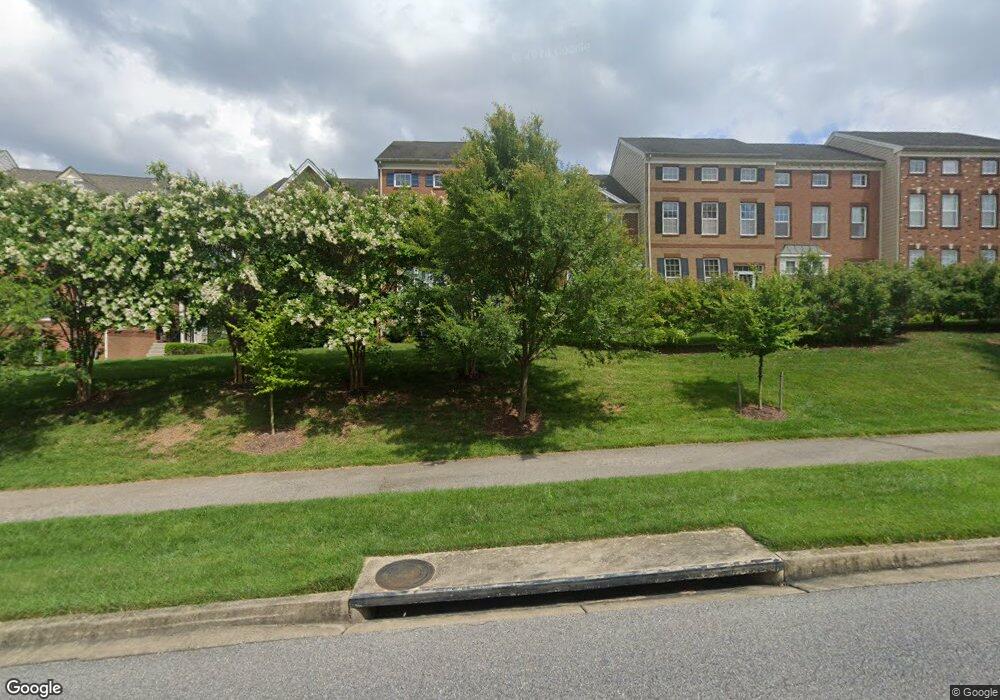7617 Elmcrest Rd Hanover, MD 21076
Estimated Value: $536,000 - $626,000
3
Beds
3
Baths
2,792
Sq Ft
$205/Sq Ft
Est. Value
About This Home
This home is located at 7617 Elmcrest Rd, Hanover, MD 21076 and is currently estimated at $572,005, approximately $204 per square foot. 7617 Elmcrest Rd is a home located in Anne Arundel County with nearby schools including Hebron-Harman Elementary School, MacArthur Middle School, and Meade High School.
Ownership History
Date
Name
Owned For
Owner Type
Purchase Details
Closed on
Jun 11, 2013
Sold by
Toll Md Iv Llc
Bought by
Toro Ailing
Current Estimated Value
Home Financials for this Owner
Home Financials are based on the most recent Mortgage that was taken out on this home.
Original Mortgage
$425,000
Outstanding Balance
$302,589
Interest Rate
3.51%
Mortgage Type
VA
Estimated Equity
$269,416
Create a Home Valuation Report for This Property
The Home Valuation Report is an in-depth analysis detailing your home's value as well as a comparison with similar homes in the area
Home Values in the Area
Average Home Value in this Area
Purchase History
| Date | Buyer | Sale Price | Title Company |
|---|---|---|---|
| Toro Ailing | $425,000 | Stewart Title Guaranty Co |
Source: Public Records
Mortgage History
| Date | Status | Borrower | Loan Amount |
|---|---|---|---|
| Open | Toro Ailing | $425,000 |
Source: Public Records
Tax History Compared to Growth
Tax History
| Year | Tax Paid | Tax Assessment Tax Assessment Total Assessment is a certain percentage of the fair market value that is determined by local assessors to be the total taxable value of land and additions on the property. | Land | Improvement |
|---|---|---|---|---|
| 2025 | $5,291 | $460,500 | $120,000 | $340,500 |
| 2024 | $5,291 | $442,133 | $0 | $0 |
| 2023 | $5,051 | $423,767 | $0 | $0 |
| 2022 | $4,619 | $405,400 | $120,000 | $285,400 |
| 2021 | $9,238 | $405,400 | $120,000 | $285,400 |
| 2020 | $4,581 | $405,400 | $120,000 | $285,400 |
| 2019 | $4,796 | $425,600 | $160,000 | $265,600 |
| 2018 | $4,188 | $413,000 | $0 | $0 |
| 2017 | $4,412 | $400,400 | $0 | $0 |
| 2016 | -- | $387,800 | $0 | $0 |
| 2015 | -- | $383,100 | $0 | $0 |
| 2014 | -- | $378,400 | $0 | $0 |
Source: Public Records
Map
Nearby Homes
- 7777 Rotherham Dr
- 2642 Shade Branch Rd
- 2727 Amber Crest Rd
- 7951 Silver Oak Rd
- 7926 Silver Oak Rd
- 1941 Pometacom Drive - Dorchester Model
- 1941 Pometacom Dr
- 7147 Wedmore Ct
- 7812 Werowance Ct
- 7591 Taunton Ct
- 2736 Wessex Cir Unit 35
- 8357 Meadowood Dr
- 2706 Wessex Cir
- 7808 Union Hill Dr
- 7503 Gina Nicole Ln
- 2270 Haw River Rd
- 7893 Chalice Rd
- 2741 Prospect Hill Dr
- 1544 Rutland Way
- 7490 Race Rd
- 7621 Elmcrest Rd
- 7615 Elmcrest Rd
- 7623 Elmcrest Rd
- 7625 Elmcrest Rd
- 7616 Elmcrest Rd
- 7614 Elmcrest Rd
- 7618 Elmcrest Rd
- 7613 Elmcrest Rd
- 7612 Elmcrest Rd
- 0 Ashberry Rd Unit AA8041051
- 0 Ashberry Rd Unit 1009783294
- 7620 Elmcrest Rd
- 7610 Elmcrest Rd
- 7611 Elmcrest Rd
- 7627 Elmcrest Rd
- 7622 Elmcrest Rd
- 7622 Elmcrest Rd Unit 7622
- 7629 Elmcrest Rd
- 7624 Elmcrest Rd
- 7631 Elmcrest Rd
