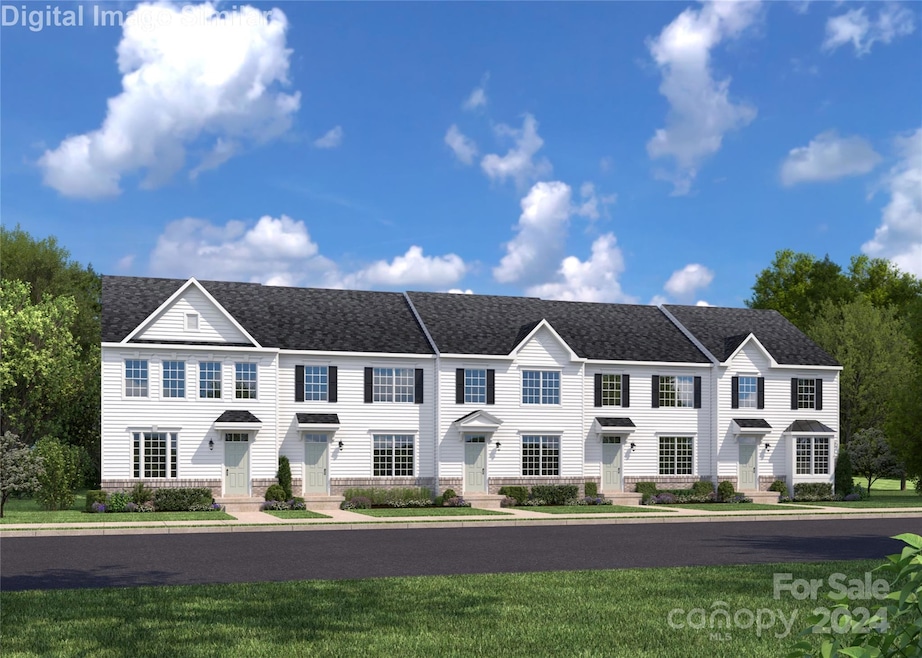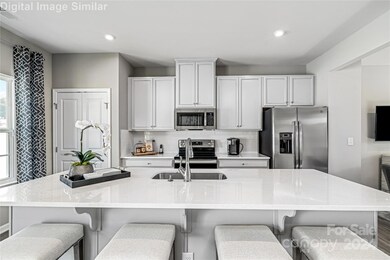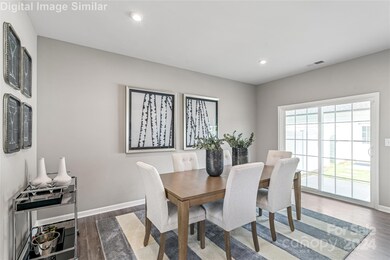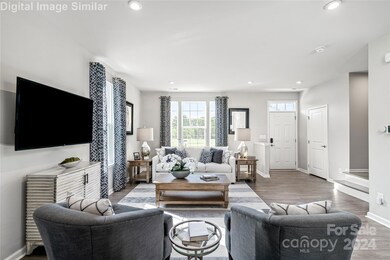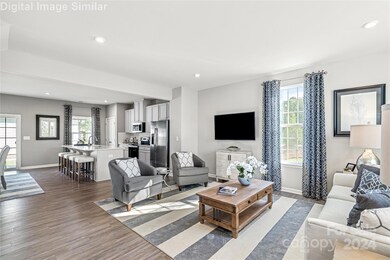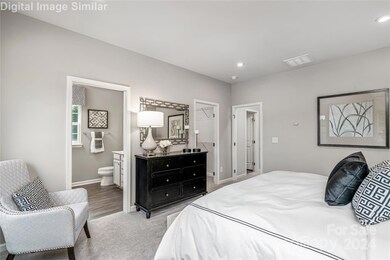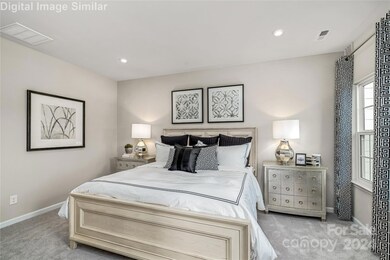
7617 Griffins Gate Rd SW Concord, NC 28025
Highlights
- Fitness Center
- New Construction
- Open Floorplan
- Patriots Elementary School Rated A-
- In Ground Pool
- Clubhouse
About This Home
As of June 2025Discover your dream home in this stunning 3-story Craftsman townhome. Highly rated high school. Enjoy hassle-free living with lawn and exterior maintenance included. This spacious residence features 3 bedrooms and 2.5 baths, designed for comfort and style. The main level boasts a bright, airy kitchen with a chef's island, granite countertops, and ample 42" cabinetry, seamlessly flowing into a generous living room and a convenient half bath. Upstairs, the primary suite offers a serene retreat, accompanied by 2 guest bedrooms and 2 full baths. The laundry room, complete with washer and dryer, is conveniently located near the bedrooms. The lower level includes a 2-car rear garage, a study and powder room. This primary residence is to be built, offering you the perfect blend of modern amenities and classic charm. Private residence or investment opportunity
Last Agent to Sell the Property
NVR Homes, Inc./Ryan Homes Brokerage Email: tobrien@ryanhomes.com Listed on: 11/19/2024
Last Buyer's Agent
Non Member
Canopy Administration
Townhouse Details
Home Type
- Townhome
Year Built
- Built in 2025 | New Construction
Lot Details
- Lawn
HOA Fees
- $222 Monthly HOA Fees
Parking
- 2 Car Garage
- Rear-Facing Garage
- Garage Door Opener
- Driveway
Home Design
- Home is estimated to be completed on 6/15/25
- Traditional Architecture
- Brick Exterior Construction
- Slab Foundation
- Vinyl Siding
Interior Spaces
- 2-Story Property
- Open Floorplan
- Insulated Windows
- Window Treatments
- Entrance Foyer
- Pull Down Stairs to Attic
Kitchen
- Gas Range
- Microwave
- Plumbed For Ice Maker
- Dishwasher
- Kitchen Island
- Disposal
Flooring
- Tile
- Vinyl
Bedrooms and Bathrooms
- 3 Bedrooms
- Walk-In Closet
Laundry
- Laundry Room
- Dryer
- Washer
Outdoor Features
- In Ground Pool
- Patio
- Front Porch
Schools
- Patriots Elementary School
- C.C. Griffin Middle School
- Hickory Ridge High School
Utilities
- Vented Exhaust Fan
- Heating System Uses Natural Gas
- Underground Utilities
- Tankless Water Heater
- Cable TV Available
Listing and Financial Details
- Assessor Parcel Number 55275129940000
Community Details
Overview
- The Mills At Rocky River Townhomes Condos
- Built by Ryan Homes
- The Mills At Rocky River Townhomes Subdivision, Mendelssohn A E Floorplan
- Mandatory home owners association
Amenities
- Clubhouse
Recreation
- Community Playground
- Fitness Center
- Community Pool
- Dog Park
- Trails
Similar Homes in Concord, NC
Home Values in the Area
Average Home Value in this Area
Property History
| Date | Event | Price | Change | Sq Ft Price |
|---|---|---|---|---|
| 06/18/2025 06/18/25 | Sold | $361,495 | 0.0% | $187 / Sq Ft |
| 02/11/2025 02/11/25 | Off Market | $361,495 | -- | -- |
| 11/26/2024 11/26/24 | Price Changed | $354,990 | -4.1% | $184 / Sq Ft |
| 11/19/2024 11/19/24 | For Sale | $369,990 | -- | $192 / Sq Ft |
Tax History Compared to Growth
Agents Affiliated with this Home
-
Timothy O'Brien
T
Seller's Agent in 2025
Timothy O'Brien
NVR Homes, Inc./Ryan Homes
(704) 325-4823
575 Total Sales
-
N
Buyer's Agent in 2025
Non Member
NC_CanopyMLS
Map
Source: Canopy MLS (Canopy Realtor® Association)
MLS Number: 4201865
- 7333 Childress Dr South W
- 7332 Childress Dr South W
- 7335 Childress Dr South W
- 7434 Dover Mill Dr SW
- 1527 Scarbrough Cir SW
- 1707 Scarbrough Cir SW
- 1556 Scarbrough Cir SW
- 1725 Mill Creek Ln SW
- 7633 Griffins Gate Rd SW
- 7631 Griffins Gate Rd SW
- Mendelssohn Basement Plan at The Mills at Rocky River - Townhomes
- Rosecliff Plan at The Mills at Rocky River - Townhomes
- Mendelssohn Plan at The Mills at Rocky River - Townhomes
- 1686 Scarbrough Cir SW Unit 585
- 1814 Mill Creek Ln SW
- 1649 Scarbrough Cir SW
- 1346 Holden Ave SW
- 1360 Holden Ave SW
- 1344 Holden Ave SW
- 1358 Holden Ave SW
