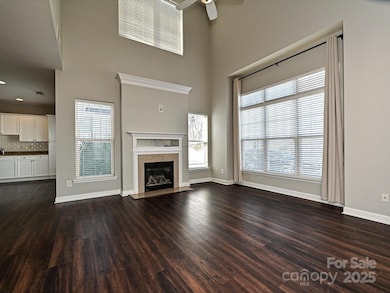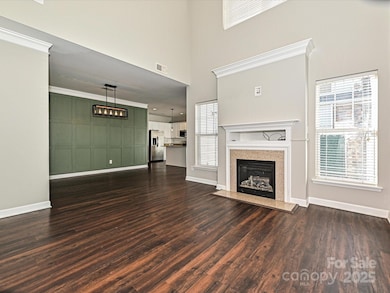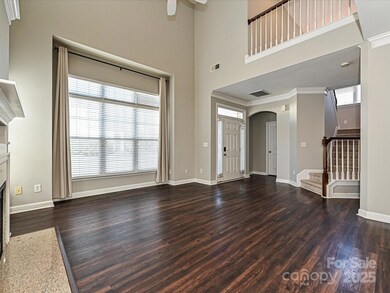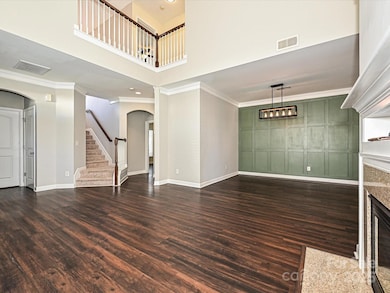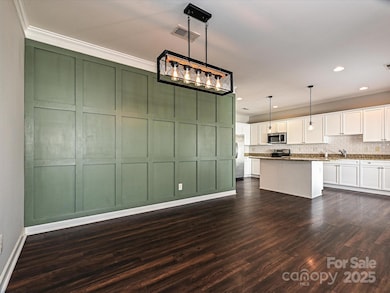
7617 Red Mulberry Way Charlotte, NC 28273
Olde Whitehall NeighborhoodHighlights
- Fitness Center
- Clubhouse
- Lawn
- Open Floorplan
- Wood Flooring
- Community Pool
About This Home
As of February 2025BACK ON MARKET - BUYER FINANCING ISSUE!
Beautiful MOVE-IN READY, end unit, three bedroom town home with main floor primary bedroom in a gated community. Interior repainted. All appliances, including washer/dryer. Wood floors on main level. Lots of updates, including lighting and oversized custom shower in primary bathroom. Large gourmet cook's kitchen with a large island and lots of cabinets and countertop space. Open floor plan with a gas fireplace in the 2-story great room. Two large secondary bedrooms on the upper lever with a Jack-and-Jill bathroom.
Private fenced patio.
Two-car side-entry oversized garage - completely finished with painted floor and custom lights.
Neighborhood clubhouse with fitness center and outdoor pool.
Convenient location - only a few minutes to the airport, uptown, shopping and restuarants.
Last Agent to Sell the Property
ProStead Realty Brokerage Email: tom@tomturnerhomes.com License #253148 Listed on: 01/17/2025

Townhouse Details
Home Type
- Townhome
Est. Annual Taxes
- $2,517
Year Built
- Built in 2008
HOA Fees
- $270 Monthly HOA Fees
Parking
- 2 Car Attached Garage
- 2 Open Parking Spaces
Home Design
- Slab Foundation
- Asbestos Shingle Roof
- Stone Siding
- Vinyl Siding
Interior Spaces
- 2-Story Property
- Open Floorplan
- Fireplace
- Insulated Windows
Kitchen
- Electric Oven
- Electric Range
- Microwave
- Kitchen Island
Flooring
- Wood
- Linoleum
Bedrooms and Bathrooms
- Walk-In Closet
Utilities
- Central Heating and Cooling System
- Heating System Uses Natural Gas
- Underground Utilities
- Gas Water Heater
- Cable TV Available
Additional Features
- More Than Two Accessible Exits
- Enclosed patio or porch
- Lawn
Listing and Financial Details
- Assessor Parcel Number 201-376-19
Community Details
Overview
- Douglas Management Association, Phone Number (704) 347-8900
- Stonegrove Subdivision
- Mandatory home owners association
Amenities
- Clubhouse
Recreation
- Fitness Center
- Community Pool
Ownership History
Purchase Details
Home Financials for this Owner
Home Financials are based on the most recent Mortgage that was taken out on this home.Purchase Details
Home Financials for this Owner
Home Financials are based on the most recent Mortgage that was taken out on this home.Similar Homes in Charlotte, NC
Home Values in the Area
Average Home Value in this Area
Purchase History
| Date | Type | Sale Price | Title Company |
|---|---|---|---|
| Warranty Deed | $376,000 | None Listed On Document | |
| Warranty Deed | $376,000 | None Listed On Document | |
| Warranty Deed | $230,000 | None Available |
Mortgage History
| Date | Status | Loan Amount | Loan Type |
|---|---|---|---|
| Open | $160,000 | Credit Line Revolving | |
| Previous Owner | $182,500 | New Conventional | |
| Previous Owner | $183,920 | New Conventional |
Property History
| Date | Event | Price | Change | Sq Ft Price |
|---|---|---|---|---|
| 02/27/2025 02/27/25 | Sold | $376,000 | +0.3% | $195 / Sq Ft |
| 01/17/2025 01/17/25 | For Sale | $375,000 | +63.1% | $194 / Sq Ft |
| 08/30/2018 08/30/18 | Sold | $229,900 | 0.0% | $119 / Sq Ft |
| 08/07/2018 08/07/18 | Pending | -- | -- | -- |
| 08/03/2018 08/03/18 | For Sale | $229,900 | 0.0% | $119 / Sq Ft |
| 03/28/2014 03/28/14 | Rented | $1,995 | 0.0% | -- |
| 02/26/2014 02/26/14 | Under Contract | -- | -- | -- |
| 10/18/2013 10/18/13 | For Rent | $1,995 | -- | -- |
Tax History Compared to Growth
Tax History
| Year | Tax Paid | Tax Assessment Tax Assessment Total Assessment is a certain percentage of the fair market value that is determined by local assessors to be the total taxable value of land and additions on the property. | Land | Improvement |
|---|---|---|---|---|
| 2023 | $2,517 | $325,900 | $65,000 | $260,900 |
| 2022 | $2,249 | $229,000 | $60,000 | $169,000 |
| 2021 | $2,249 | $229,000 | $60,000 | $169,000 |
| 2020 | $2,249 | $229,000 | $60,000 | $169,000 |
| 2019 | $2,243 | $229,000 | $60,000 | $169,000 |
| 2018 | $2,230 | $167,900 | $22,500 | $145,400 |
| 2017 | $2,197 | $167,900 | $22,500 | $145,400 |
| 2016 | $2,194 | $167,900 | $22,500 | $145,400 |
| 2015 | $2,190 | $167,900 | $22,500 | $145,400 |
| 2014 | $2,196 | $167,900 | $22,500 | $145,400 |
Agents Affiliated with this Home
-

Seller's Agent in 2025
Tom Turner
ProStead Realty
(704) 965-1700
1 in this area
30 Total Sales
-

Buyer's Agent in 2025
Dale Loftis
Stephen Cooley Real Estate
(803) 902-7822
1 in this area
84 Total Sales
-

Seller's Agent in 2018
Matt Moorcones
Keller Williams South Park
(757) 810-2943
1 in this area
62 Total Sales
-

Buyer's Agent in 2018
John Buchanan
Allen Tate Realtors
(704) 685-5831
1 in this area
65 Total Sales
-
J
Seller's Agent in 2014
Jennifer Stoops
Park Avenue Properties, LLC
Map
Source: Canopy MLS (Canopy Realtor® Association)
MLS Number: 4214338
APN: 201-376-19
- 7411 White Elm Ln
- 2225 Longdale Dr
- 2333 Olde Whitehall Rd
- 2500 Olde Whitehall Rd
- 2092 Ayrsley Town Blvd
- 2273 Aston Mill Place
- 8837 Cedar Run Way
- 8901 English Saddle Ln
- 1828 Aston Mill Place
- 3109 Emerald Meadow Ln
- 7014 Elm Hill Ct Unit 3C3
- 7019 Walnut Ridge Ct Unit 2C5
- 2012 Aston Mill Place
- 1916 Aston Mill Place
- 1960 Aston Mill Place
- 2012 Bangor Rd
- 9003 Steelechase Dr
- 7323 Jane Parks Way
- 7141 Adare Mews Rd
- 7024 Jane Parks Way


