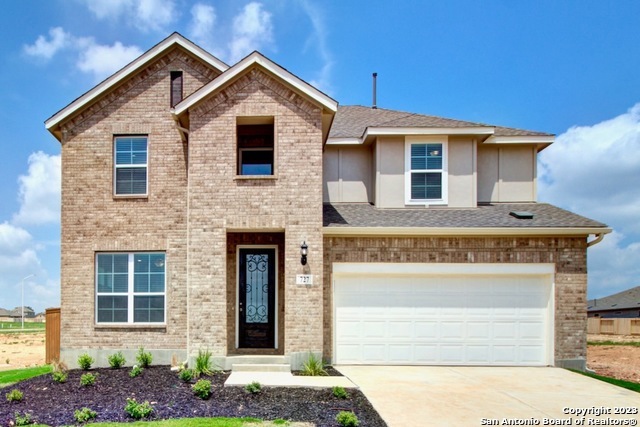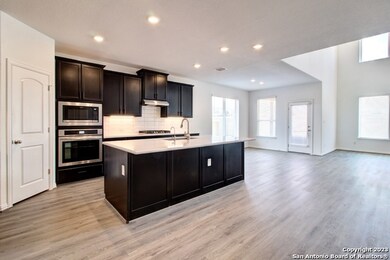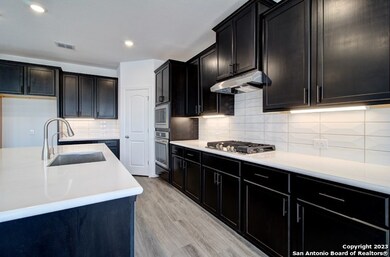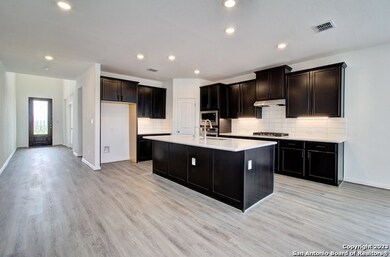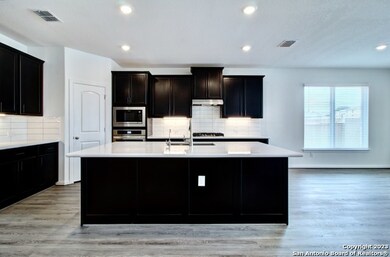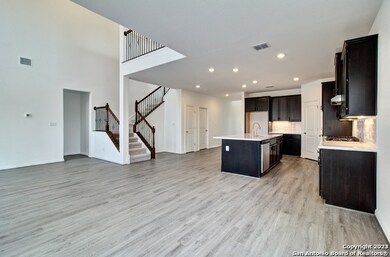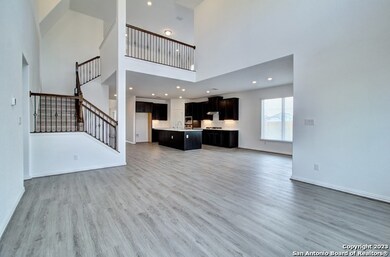762 Groudsel Ave Canyon Lake, TX 78132
Estimated payment $2,991/month
Highlights
- New Construction
- Attic
- Game Room
- Custom Closet System
- Two Living Areas
- Covered Patio or Porch
About This Home
Welcome home to the beautiful Rosewood floor plan, a spacious and inviting residence that offers comfort, convenience, and thoughtful design throughout. This impressive home features 4 bedrooms and 3 and a half bathrooms, including an additional full bathroom located at the secondary bedroom on the second level, providing added privacy and flexibility for guests or family members. The exterior presents wonderful curb appeal with brick masonry and attractive design accents on the front of the home. A two car garage and a covered back patio create both practicality and outdoor living space. Inside, the upgraded kitchen layout is a true highlight, featuring a dedicated cooktop in place of a traditional range, Omegastone countertops, stainless steel appliances, and gas cooking. A dedicated office space adds an ideal setting for remote work, study, or daily organization. The owners suite offers a relaxing retreat with a spacious shower, a garden tub, a private water closet, and plenty of room to unwind after a long day. Located in the sought after Veramendi master planned community, residents enjoy a resort style pool, splashpad, pavilion, playground, parks, and scenic paths. This ideal location in New Braunfels provides convenient access to nearby shopping and dining, making daily living both easy and enjoyable.
Listing Agent
April Maki
Brightland Homes Brokerage, LLC Listed on: 11/18/2025
Home Details
Home Type
- Single Family
Est. Annual Taxes
- $1,586
Year Built
- Built in 2025 | New Construction
Lot Details
- 8,276 Sq Ft Lot
- Fenced
- Sprinkler System
HOA Fees
- $55 Monthly HOA Fees
Home Design
- Brick Exterior Construction
- Slab Foundation
- Composition Roof
- Roof Vent Fans
- Masonry
Interior Spaces
- 3,064 Sq Ft Home
- Property has 2 Levels
- Ceiling Fan
- Window Treatments
- Two Living Areas
- Game Room
Kitchen
- Eat-In Kitchen
- Walk-In Pantry
- Built-In Self-Cleaning Oven
- Gas Cooktop
- Microwave
- Dishwasher
- Disposal
Flooring
- Carpet
- Ceramic Tile
- Vinyl
Bedrooms and Bathrooms
- 4 Bedrooms
- Custom Closet System
- Walk-In Closet
- Soaking Tub
Laundry
- Laundry Room
- Laundry on main level
- Washer Hookup
Attic
- Permanent Attic Stairs
- Partially Finished Attic
Home Security
- Prewired Security
- Carbon Monoxide Detectors
- Fire and Smoke Detector
Parking
- 2 Car Attached Garage
- Garage Door Opener
Outdoor Features
- Covered Patio or Porch
Schools
- Oak Run Middle School
- New Braun High School
Utilities
- Zoned Heating and Cooling
- Heating System Uses Natural Gas
- Programmable Thermostat
- Gas Water Heater
- Phone Available
- Cable TV Available
Community Details
- $175 HOA Transfer Fee
- Goodwin Management Association
- Built by DRB Homes
- Veramendi Subdivision
- Mandatory home owners association
Listing and Financial Details
- Legal Lot and Block 23 / 77
- Assessor Parcel Number 550-98-107-3600
Map
Home Values in the Area
Average Home Value in this Area
Tax History
| Year | Tax Paid | Tax Assessment Tax Assessment Total Assessment is a certain percentage of the fair market value that is determined by local assessors to be the total taxable value of land and additions on the property. | Land | Improvement |
|---|---|---|---|---|
| 2025 | $1,586 | $76,220 | $76,220 | -- |
| 2024 | $1,586 | $117,260 | $117,260 | -- |
| 2023 | $1,586 | $68,703 | $68,703 | -- |
Property History
| Date | Event | Price | List to Sale | Price per Sq Ft |
|---|---|---|---|---|
| 11/20/2025 11/20/25 | For Sale | $531,990 | -- | $174 / Sq Ft |
Source: San Antonio Board of REALTORS®
MLS Number: 1923644
APN: 55-0981-0736-00
- 734 Groudsel Ave
- 2054 Inkberry Dr
- 2044 Stephanie Ave
- 2027 Stephanie Ave
- 2047 Stephanie Ave
- 2026 Flametree Ave
- 1922 Lyndon St
- 2737W Plan at Veramendi - 60'
- 2916W Plan at Veramendi - 60'
- The Mahogany Plan at Veramendi
- Hickory Plan at Veramendi
- 3650W Plan at Veramendi - 60'
- 2895W Plan at Veramendi - 60'
- 2850W Plan at Veramendi - 60'
- 2519W Plan at Veramendi - 60'
- 3399W Plan at Veramendi - 60'
- 3994W Plan at Veramendi - 60'
- Juniper Plan at Veramendi
- Rosewood Plan at Veramendi
- 2776W Plan at Veramendi - 60'
- 737 Groudsel Ave
- 2083 Cowan Dr
- 2015 Oak Run Pkwy
- 2209 Hoja Ave
- 350 Nightshade Trail
- 301 Castlewood Dr
- 1661 Independence Dr
- 150 Word Pkwy
- 966 Shady Brook
- 1191 Canyon Dr
- 960 Canyon Dr Unit 960
- 960 Canyon Dr
- 1175 Canyon Dr
- 2745 Westpointe Dr Unit 835.1405825
- 2745 Westpointe Dr Unit 828.1405824
- 2745 Westpointe Dr Unit 16207.1403899
- 2745 Westpointe Dr Unit 626.1407600
- 2745 Westpointe Dr Unit 437.1407599
- 2745 Westpointe Dr Unit 925.1407601
- 2745 Westpointe Dr Unit 12301.1407597
