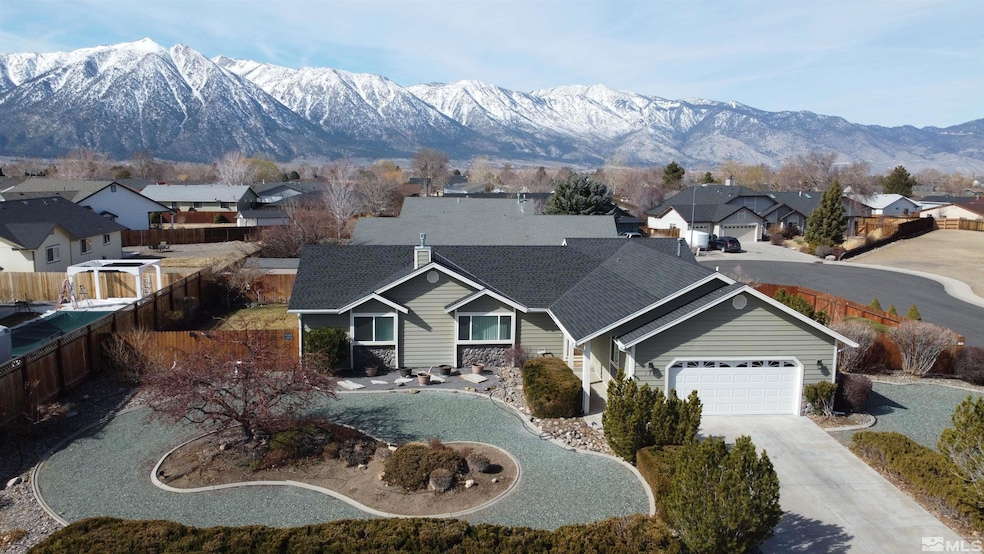
762 Lyell Way Gardnerville, NV 89460
Highlights
- Mountain View
- High Ceiling
- No HOA
- Corner Lot
- Great Room
- 2 Car Attached Garage
About This Home
As of May 2025Beautiful Gardnerville home on .3 acre corner lot with RV access. Large open kitchen, high ceilings, great room design. All bedrooms are generous in size, extended primary bathroom with designer shower and dual shower heads. Gas log fireplace, separate laundry room with cabinets, new HVAC and condenser in 2024, windows were replaced 4 years ago., Spacious backyard has covered patio, raised garden beds and small storage shed.
Last Agent to Sell the Property
RE/MAX Gold-Carson Valley License #S.52791 Listed on: 02/26/2025

Home Details
Home Type
- Single Family
Est. Annual Taxes
- $2,176
Year Built
- Built in 1995
Lot Details
- 0.31 Acre Lot
- Dog Run
- Back Yard Fenced
- Landscaped
- Corner Lot
- Level Lot
- Front and Back Yard Sprinklers
- Sprinklers on Timer
- Property is zoned SF
Parking
- 2 Car Attached Garage
Home Design
- Brick or Stone Mason
- Pitched Roof
- Shingle Roof
- Composition Roof
- Vinyl Siding
- Stick Built Home
Interior Spaces
- 1,576 Sq Ft Home
- 1-Story Property
- High Ceiling
- Ceiling Fan
- Gas Log Fireplace
- Double Pane Windows
- Vinyl Clad Windows
- Drapes & Rods
- Blinds
- Great Room
- Combination Kitchen and Dining Room
- Mountain Views
- Crawl Space
- Fire and Smoke Detector
Kitchen
- Built-In Oven
- Gas Oven
- Gas Range
- Microwave
- Dishwasher
- Kitchen Island
- Disposal
Flooring
- Carpet
- Ceramic Tile
Bedrooms and Bathrooms
- 3 Bedrooms
- Walk-In Closet
- 2 Full Bathrooms
- Dual Sinks
- Primary Bathroom includes a Walk-In Shower
Laundry
- Laundry Room
- Dryer
- Washer
- Laundry Cabinets
Outdoor Features
- Storage Shed
Schools
- Meneley Elementary School
- Pau-Wa-Lu Middle School
- Douglas High School
Utilities
- Refrigerated Cooling System
- Forced Air Heating and Cooling System
- Heating System Uses Natural Gas
- Gas Water Heater
- Internet Available
- Phone Available
- Cable TV Available
Community Details
- No Home Owners Association
Listing and Financial Details
- Home warranty included in the sale of the property
- Assessor Parcel Number 122022111009
Ownership History
Purchase Details
Home Financials for this Owner
Home Financials are based on the most recent Mortgage that was taken out on this home.Similar Homes in Gardnerville, NV
Home Values in the Area
Average Home Value in this Area
Purchase History
| Date | Type | Sale Price | Title Company |
|---|---|---|---|
| Bargain Sale Deed | $550,000 | Core Title Group Llc |
Mortgage History
| Date | Status | Loan Amount | Loan Type |
|---|---|---|---|
| Open | $19,250 | New Conventional | |
| Open | $540,038 | New Conventional |
Property History
| Date | Event | Price | Change | Sq Ft Price |
|---|---|---|---|---|
| 05/05/2025 05/05/25 | Sold | $550,000 | 0.0% | $349 / Sq Ft |
| 03/31/2025 03/31/25 | Pending | -- | -- | -- |
| 02/25/2025 02/25/25 | For Sale | $550,000 | -- | $349 / Sq Ft |
Tax History Compared to Growth
Tax History
| Year | Tax Paid | Tax Assessment Tax Assessment Total Assessment is a certain percentage of the fair market value that is determined by local assessors to be the total taxable value of land and additions on the property. | Land | Improvement |
|---|---|---|---|---|
| 2025 | $2,176 | $91,991 | $36,750 | $55,241 |
| 2024 | $2,176 | $92,693 | $36,750 | $55,943 |
| 2023 | $2,113 | $89,647 | $36,750 | $52,897 |
| 2022 | $2,051 | $80,743 | $30,800 | $49,943 |
| 2021 | $1,991 | $75,714 | $28,000 | $47,714 |
| 2020 | $1,933 | $75,256 | $28,000 | $47,256 |
| 2019 | $1,877 | $71,079 | $24,500 | $46,579 |
| 2018 | $1,822 | $67,168 | $21,000 | $46,168 |
| 2017 | $1,769 | $66,760 | $21,000 | $45,760 |
| 2016 | $1,724 | $63,571 | $17,500 | $46,071 |
| 2015 | $1,721 | $63,571 | $17,500 | $46,071 |
| 2014 | $1,710 | $59,292 | $15,750 | $43,542 |
Agents Affiliated with this Home
-
Russ Davidson

Seller's Agent in 2025
Russ Davidson
RE/MAX
(775) 782-8777
6 in this area
70 Total Sales
-
Jacob Fair

Buyer's Agent in 2025
Jacob Fair
RE/MAX
(775) 790-1390
7 in this area
43 Total Sales
Map
Source: Northern Nevada Regional MLS
MLS Number: 250002311
APN: 1220-22-111-009
- 772 Mammoth Way
- 1371 Kimmerling Rd Unit A and B
- 1406 Langley Dr
- 1408 Kimmerling Rd
- 1419 Purple Sage Dr
- 801 Bluerock Rd
- 1419 Leonard Rd
- 1342 Honeybee Ln
- 737 Hornet Dr
- 1434 Kimmerling Rd
- 735 Lassen Way
- 1398 Leonard Rd
- 1304 Yellowjacket Ln
- 784 Hornet Dr
- 707 Addler Rd
- 765 Sunnyside Ct
- 1272 Kyndal Way
- 1358 Victoria Dr
- 1265 Woodside Dr
- 1357 Victoria Dr






