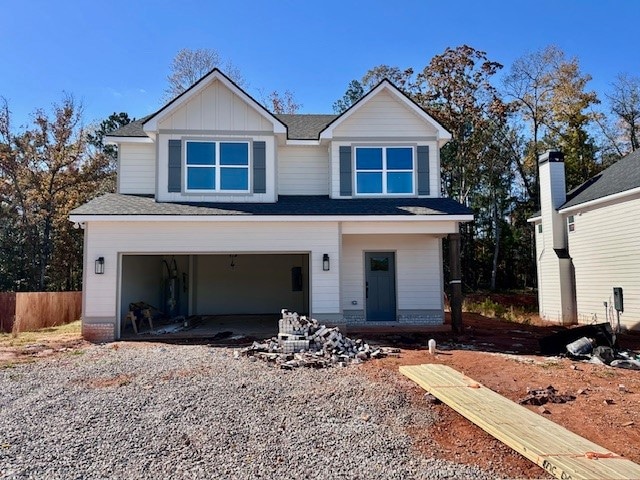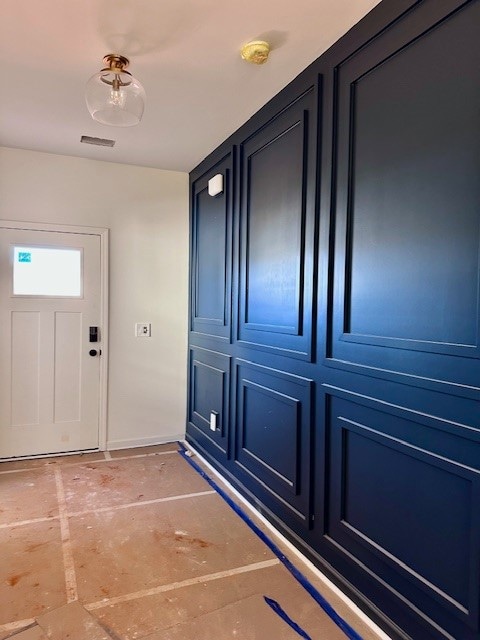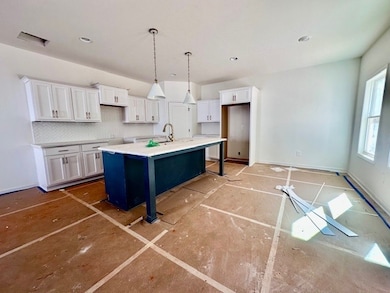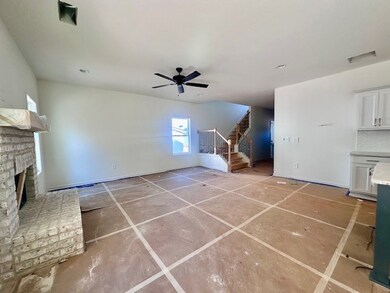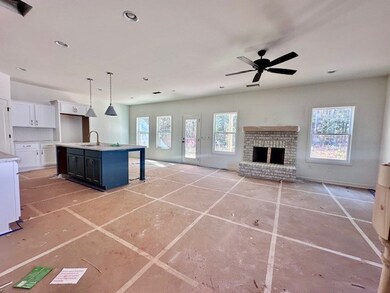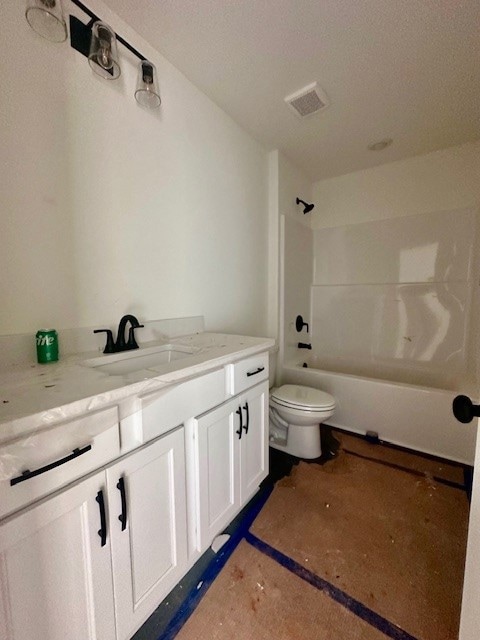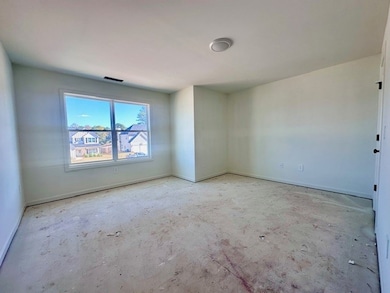762 McDonald Dr Opelika, AL 36801
Estimated payment $1,827/month
Highlights
- New Construction
- Wood Flooring
- Community Pool
- Opelika High School Rated A-
- No HOA
- 2 Car Attached Garage
About This Home
Welcome to the Allendale Plan! Entry foyer with trim accent details leads to an open Family Room/Kitchen/Dining area offering ideal space for entertaining. Kitchen features large pantry, quartz counters, under-mount single bowl sink, and stainless range/oven, dishwasher, & micro hood. Family Room features wood-burning fireplace with brick hearth. Upstairs you'll find a spacious Owner's Suite w/lots of natural light. The owner's bath features garden tub, separate tiled shower, and double vanity. Two guest rooms, hallway bathroom, sitting area, and laundry room are also found on the second level. Hard-surface flooring throughout the main level, Smooth Ceilings, Ceiling Fan in Family Room and Owner's Bedroom. This home features SMART HOME TECHNOLOGY PACKAGE offering convenient living throughout! A rear covered patio overlooking back yard space! When using one of builder's preferred lenders you'll get up to $6,000 toward closing costs assistance!
Home Details
Home Type
- Single Family
Est. Annual Taxes
- $432
Year Built
- Built in 2025 | New Construction
Lot Details
- 10,019 Sq Ft Lot
- Level Lot
Parking
- 2 Car Attached Garage
Home Design
- Slab Foundation
- Cement Siding
Interior Spaces
- 1,888 Sq Ft Home
- 2-Story Property
- Ceiling Fan
- Wood Burning Fireplace
- Self Contained Fireplace Unit Or Insert
Kitchen
- Electric Range
- Stove
- Microwave
- Dishwasher
- Kitchen Island
Flooring
- Wood
- Carpet
Bedrooms and Bathrooms
- 3 Bedrooms
- Soaking Tub
- Garden Bath
Laundry
- Laundry Room
- Washer and Dryer Hookup
Schools
- West Forest Intermediate/Carver Primary
Utilities
- Cooling Available
- Heat Pump System
- Underground Utilities
Additional Features
- Accessible Entrance
- Patio
Listing and Financial Details
- Home warranty included in the sale of the property
- Assessor Parcel Number 43 09 01 11 2 000 119.000
Community Details
Overview
- No Home Owners Association
- Mcdonald Downs Subdivision
Recreation
- Community Pool
Map
Home Values in the Area
Average Home Value in this Area
Property History
| Date | Event | Price | List to Sale | Price per Sq Ft |
|---|---|---|---|---|
| 11/12/2025 11/12/25 | For Sale | $339,900 | -- | $180 / Sq Ft |
Source: Lee County Association of REALTORS®
MLS Number: 177524
- 812 McDonald Dr
- 708 McDonald Dr
- 705 Waverly Place
- 610 Rustic St
- 597 Windsor Dr
- 537 Windsor Dr
- 525 Windsor Dr
- 3008 Crestmont Ct
- 489 Windsor Dr
- 3020 Crestmont Ct
- 3032 Crestmont Ct
- 3044 Crestmont Ct
- 3068 Crestmont Ct
- 3080 Crestmont Ct
- 3106 Crestmont Ct
- 3009 Grouse Ave
- 3107 Lakewood Ln
- 1150 Arrowhead Ave
- 2073 Arrowhead Ave
- 1159 Arrowhead Ave
- 2106 Waverly Pkwy
- 2908 Birmingham Hwy
- 3501 Birmingham Hwy
- 2050 Pepperell Pkwy
- 3000 Ballfields Loop
- 700 N 9th St
- 1402 Northgate Dr
- 3855 Academy Dr
- 2000 Legacy Cir
- 1801 Century Blvd
- 108 N 9th St
- 1372 Commerce Dr
- 4150 Academy Dr
- 3219 Plainsman Loop
- 1355 Commerce Dr
- 411 S 10th St
- 311 Hillcrest Ct
- 1618 Professional Pkwy
- 2302 Rocky Brook Rd Unit 2302 D
- 1365 Gatewood Dr
