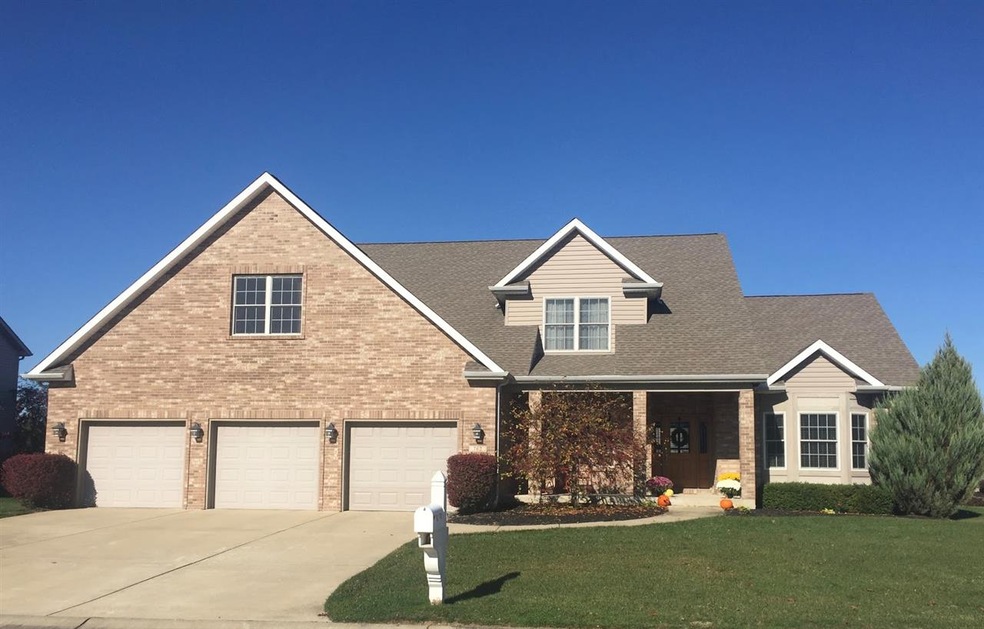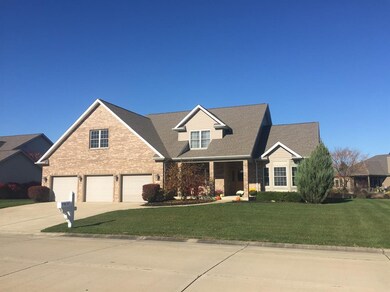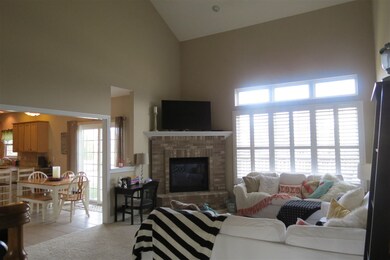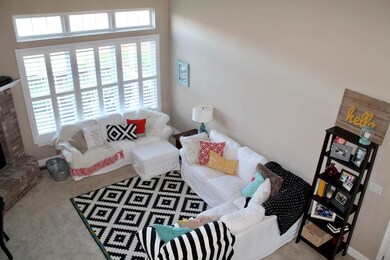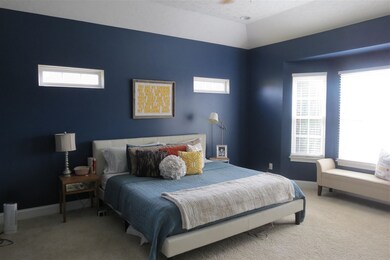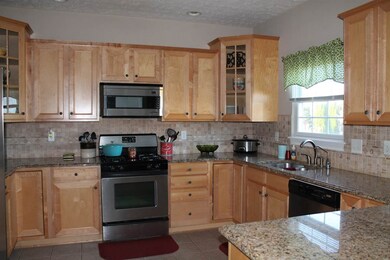
762 N Commodores Ln Lafayette, IN 47909
Highlights
- Traditional Architecture
- Whirlpool Bathtub
- Stone Countertops
- Wood Flooring
- Great Room
- Covered patio or porch
About This Home
As of May 2017Stunning 4 BR home with Maple hardwoods, large open floor plan with 2-story ceiling and lovely fireplace as a grey focal point. First floor master shows off treyed ceiling and gorgeous custom bath. Over sized kitchen with spacious counter space with granite counters and plenty of cabinetry. Fully applianced and open to eat in area which leads to large deck and stamped concrete patio with a very well landscaped yard - front and back! Full finishable basement wit daylight windows and plumbed for bath and includes great workshop area. Huge 3 car garage which is wired for generator. Yard has irrigation system - front and back.
Last Agent to Sell the Property
Nightingale Real Estate Listed on: 03/06/2017
Home Details
Home Type
- Single Family
Est. Annual Taxes
- $2,077
Year Built
- Built in 2004
Lot Details
- 0.38 Acre Lot
- Lot Dimensions are 100x196
- Rural Setting
- Landscaped
- Level Lot
HOA Fees
- $25 Monthly HOA Fees
Parking
- 3 Car Attached Garage
- Garage Door Opener
Home Design
- Traditional Architecture
- Brick Exterior Construction
- Poured Concrete
- Asphalt Roof
- Vinyl Construction Material
Interior Spaces
- 2-Story Property
- Tray Ceiling
- Ceiling Fan
- Gas Log Fireplace
- Great Room
- Living Room with Fireplace
- Formal Dining Room
- Fire and Smoke Detector
Kitchen
- Eat-In Kitchen
- Breakfast Bar
- Stone Countertops
- Disposal
Flooring
- Wood
- Carpet
- Tile
Bedrooms and Bathrooms
- 4 Bedrooms
- Walk-In Closet
- Whirlpool Bathtub
- Bathtub With Separate Shower Stall
Laundry
- Laundry on main level
- Gas Dryer Hookup
Unfinished Basement
- Basement Fills Entire Space Under The House
- Sump Pump
Outdoor Features
- Covered patio or porch
Utilities
- Forced Air Heating and Cooling System
- Heating System Uses Gas
- Generator Hookup
- Cable TV Available
Listing and Financial Details
- Assessor Parcel Number 79-11-18-305-006.000-030
Ownership History
Purchase Details
Home Financials for this Owner
Home Financials are based on the most recent Mortgage that was taken out on this home.Purchase Details
Home Financials for this Owner
Home Financials are based on the most recent Mortgage that was taken out on this home.Purchase Details
Home Financials for this Owner
Home Financials are based on the most recent Mortgage that was taken out on this home.Purchase Details
Home Financials for this Owner
Home Financials are based on the most recent Mortgage that was taken out on this home.Purchase Details
Home Financials for this Owner
Home Financials are based on the most recent Mortgage that was taken out on this home.Similar Homes in Lafayette, IN
Home Values in the Area
Average Home Value in this Area
Purchase History
| Date | Type | Sale Price | Title Company |
|---|---|---|---|
| Deed | -- | -- | |
| Interfamily Deed Transfer | -- | -- | |
| Warranty Deed | -- | -- | |
| Warranty Deed | -- | -- | |
| Corporate Deed | -- | -- |
Mortgage History
| Date | Status | Loan Amount | Loan Type |
|---|---|---|---|
| Open | $300,000 | New Conventional | |
| Previous Owner | $261,900 | New Conventional | |
| Previous Owner | $261,900 | New Conventional | |
| Previous Owner | $149,838 | New Conventional | |
| Previous Owner | $179,000 | Unknown | |
| Previous Owner | $256,000 | Construction | |
| Closed | $50,000 | No Value Available |
Property History
| Date | Event | Price | Change | Sq Ft Price |
|---|---|---|---|---|
| 05/30/2017 05/30/17 | Sold | $322,500 | -2.3% | $104 / Sq Ft |
| 04/23/2017 04/23/17 | Pending | -- | -- | -- |
| 03/06/2017 03/06/17 | For Sale | $330,000 | +13.4% | $107 / Sq Ft |
| 12/08/2015 12/08/15 | Sold | $291,000 | -5.5% | $105 / Sq Ft |
| 10/14/2015 10/14/15 | Pending | -- | -- | -- |
| 05/15/2015 05/15/15 | For Sale | $308,000 | -- | $111 / Sq Ft |
Tax History Compared to Growth
Tax History
| Year | Tax Paid | Tax Assessment Tax Assessment Total Assessment is a certain percentage of the fair market value that is determined by local assessors to be the total taxable value of land and additions on the property. | Land | Improvement |
|---|---|---|---|---|
| 2024 | $3,537 | $456,500 | $75,000 | $381,500 |
| 2023 | $3,444 | $448,200 | $75,000 | $373,200 |
| 2022 | $3,029 | $389,800 | $49,600 | $340,200 |
| 2021 | $2,653 | $345,300 | $49,600 | $295,700 |
| 2020 | $2,554 | $338,600 | $49,600 | $289,000 |
| 2019 | $2,336 | $328,500 | $49,600 | $278,900 |
| 2018 | $2,222 | $320,300 | $49,600 | $270,700 |
| 2017 | $2,204 | $314,400 | $49,600 | $264,800 |
| 2016 | $2,038 | $296,800 | $49,600 | $247,200 |
| 2014 | $2,005 | $294,400 | $49,600 | $244,800 |
| 2013 | $2,082 | $290,600 | $43,700 | $246,900 |
Agents Affiliated with this Home
-

Seller's Agent in 2017
Catherine Yeoman-Stetler
Nightingale Real Estate
(765) 491-6039
161 Total Sales
-

Buyer's Agent in 2017
Teri Wiedman
F.C. Tucker/Shook
(765) 491-4629
58 Total Sales
-
O
Seller's Agent in 2015
Olga Jeffares
F.C. Tucker/Shook
Map
Source: Indiana Regional MLS
MLS Number: 201708907
APN: 79-11-18-305-006.000-030
- 4691 Flagship Ln
- 825 Ravenstone Dr
- 841 Ravenstone Dr
- 892 Ravenstone Dr
- 1062 N Admirals Pointe Dr
- 710 Cardinal Dr
- 4350 Admirals Cove Dr
- 4254-4268 Admirals Cove Dr
- 4901 Chickadee Dr
- 677 Cardinal Ct
- 4819 Osprey Dr E
- 809 Ravenstone Dr
- 881 Drydock Dr
- 216 Berwick Dr
- 825 Drydock Dr
- 11 Mccutcheon Dr
- 70 Mayflower Ct
- 4605 S 175 W
- 4550 S 175 W
- 211 Mccutcheon Dr
