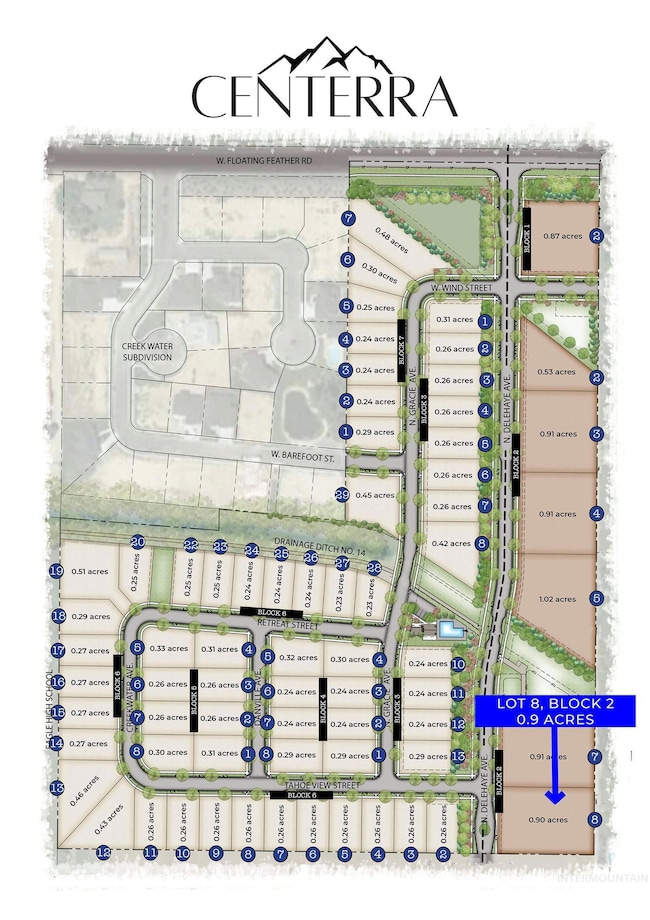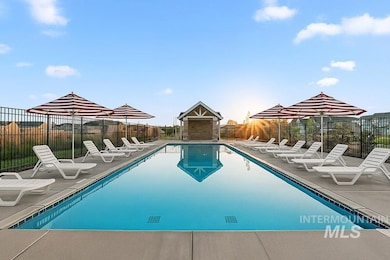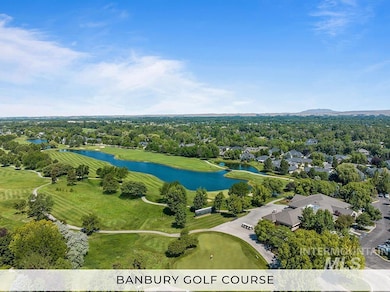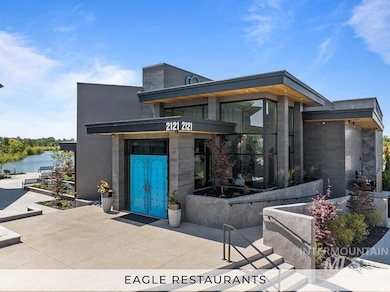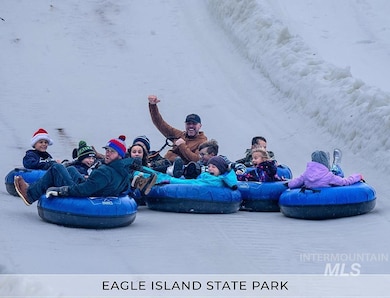Estimated payment $18,947/month
Highlights
- New Construction
- RV Access or Parking
- Wolf Appliances
- Eagle Middle School Rated A
- 0.9 Acre Lot
- Maid or Guest Quarters
About This Home
Build your custom dream home on nearly an acre in the highly coveted heart of Eagle, Idaho! With over 25 years of experience, Todd Campbell Custom Homes offers their Signature Collection or can create a completely personalized design. This rare east-facing backyard is perfect for capturing morning light & enjoying peaceful evenings. The home includes a main-level master suite, office, gym, & an RV garage. The Luxe package features Wolf stainless steel appliances, custom cabinetry, designer-tiled showers, a covered patio, energy-efficient furnace & hot water heater, low-energy windows, & 8-foot interior doors. Centerra offers unmatched access to miles of hiking & biking trails, golf courses, Eagle Island State Park, & downtown Boise, blending active living with serene surroundings. The community boasts 9 acres of open space, a pool, & a low property tax levy, making it the ideal location for your next home. Let Todd Campbell bring your vision to life in one of Idaho’s most desirable locations. PHOTOS SIMILAR
Home Details
Home Type
- Single Family
Year Built
- Built in 2025 | New Construction
Lot Details
- 0.9 Acre Lot
- Drip System Landscaping
- Sprinkler System
HOA Fees
- $183 Monthly HOA Fees
Parking
- 5 Car Attached Garage
- Driveway
- Open Parking
- RV Access or Parking
Home Design
- Frame Construction
- Wood Siding
- Stone
Interior Spaces
- 5,000 Sq Ft Home
- 2-Story Property
- Multiple Fireplaces
- Gas Fireplace
- Great Room
- Den
- Crawl Space
Kitchen
- Breakfast Bar
- Built-In Double Oven
- Built-In Range
- Microwave
- Dishwasher
- Wolf Appliances
- Kitchen Island
- Disposal
Bedrooms and Bathrooms
- 5 Bedrooms | 2 Main Level Bedrooms
- Primary Bedroom on Main
- En-Suite Primary Bedroom
- Maid or Guest Quarters
- 5 Bathrooms
- Double Vanity
Outdoor Features
- Covered Patio or Porch
Schools
- Eagle Elementary School
- Eagle Middle School
- Eagle High School
Utilities
- Forced Air Heating and Cooling System
- Heating System Uses Natural Gas
- Cable TV Available
Listing and Financial Details
- Assessor Parcel Number r4545
Community Details
Overview
- Built by Todd Campbell
Recreation
- Community Pool
Map
Home Values in the Area
Average Home Value in this Area
Property History
| Date | Event | Price | List to Sale | Price per Sq Ft |
|---|---|---|---|---|
| 10/22/2024 10/22/24 | For Sale | $2,995,000 | -- | $599 / Sq Ft |
Source: Intermountain MLS
MLS Number: 98927358
- 3323 W Golden Barrel St
- 720 N Delehaye Ave
- 3361 W Golden Barrel St
- 3366 W Golden Barrel St
- 3361 W Tahoe View St Unit Lot 04/06
- 1054 N Delehaye Ave
- 3437 W Tahoe View St Unit Lot 7/6
- 591 N Pembina Place
- 571 N Pembina Place
- 583 N Pembina Place
- 3433 W Parodin St
- 865 N Gracie Ave Unit Lot 3/4
- 866 N Danville Ave Unit Lot 6/4
- 840 N Danville Ave Unit Lot 7 Block 4
- 819 N Danville Ave Unit Lot 1/5
- 3507 W Tahoe View St Unit Lot 10/6
- 946 N Delehaye Ave Lot 5 2
- 3471 W Golden Barrel St
- 841 N Danville Ave Unit Lot 2/5
- 3542 W Retreat Ln Unit Lot 20/06
- 191 N Cove Colony Way
- 4242 W Perspective St
- 187 N Nursery Ave Unit ID1308972P
- 85 S Linder Rd
- 225 S Linder Rd
- 1405 W Chance Ct
- 4234 W Cirrus Ln
- 4112 W Cirrus Ln
- 827 E Riverside Dr
- 264 W Lockhart Ln
- 1215 E Cerramar Ct Unit ID1250654P
- 5847 Pinery Cyn Ave N Unit ID1250636P
- 611 E San Pedro St Unit ID1250608P
- 5605 N Morpheus Place Unit ID1250634P
- 2549 W Tango Creek Dr Unit ID1250669P
- 1956 E Birchwood Dr
- 2673 W Tango Creek Dr Unit ID1250653P
- 6050 N Seacliff Ave
- 5240 N Diamond Creek Ave
- 5535 N Lolo Pass Ave

