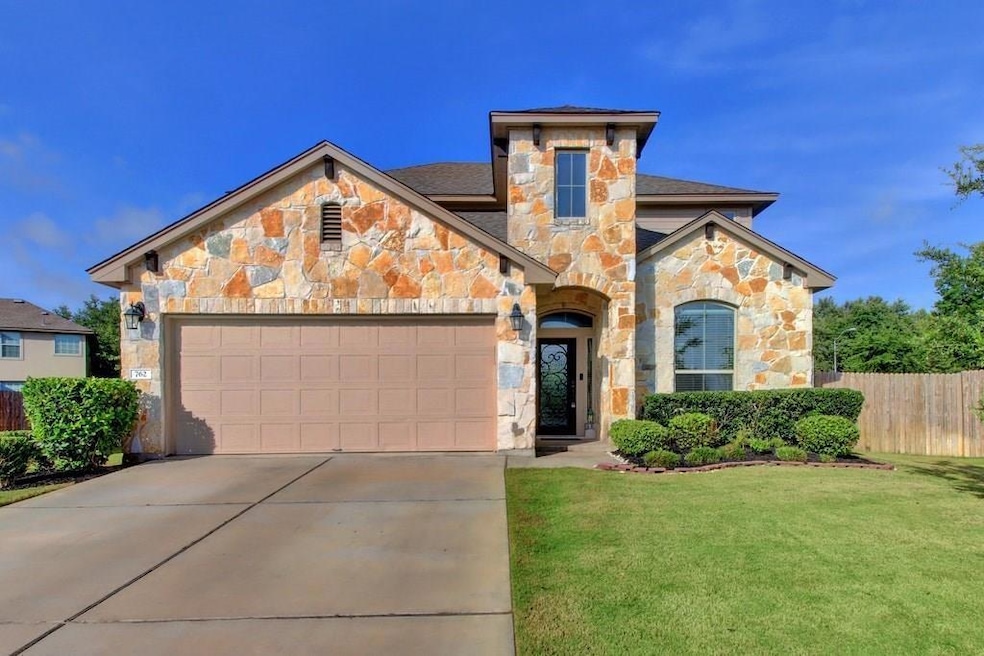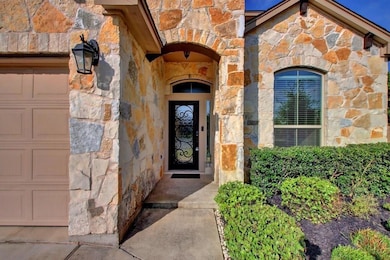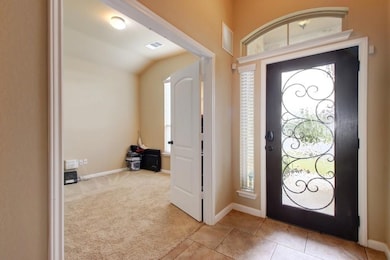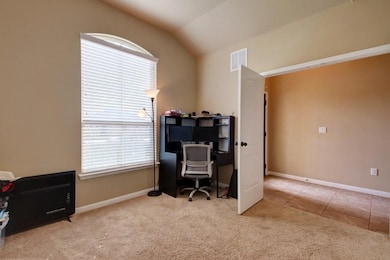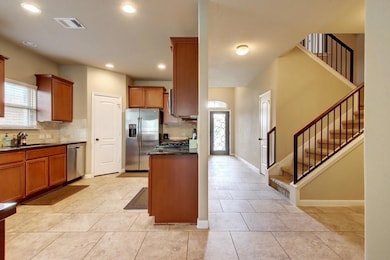762 Palo Duro Loop Round Rock, TX 78664
Western Gilleland NeighborhoodHighlights
- 0.24 Acre Lot
- Wood Flooring
- High Ceiling
- Cedar Ridge High School Rated A
- Main Floor Primary Bedroom
- Granite Countertops
About This Home
Lovely 4-bedroom home with a dedicated office space in highly desirable Warner Ranch! The primary suite and office are conveniently located on the main floor, with 3 additional bedrooms and a spacious bonus room upstairs—perfect for a second living area, playroom, or media space. Nestled in a quiet partial cul-de-sac, this home offers easy access to major highways, shopping, and dining. Enjoy the community’s top-tier amenities, including a pool, playground, and more!
Listing Agent
eXp Realty, LLC Brokerage Phone: (512) 923-1935 License #0673710 Listed on: 08/25/2025

Home Details
Home Type
- Single Family
Est. Annual Taxes
- $7,980
Year Built
- Built in 2014
Lot Details
- 10,454 Sq Ft Lot
- Cul-De-Sac
- Northeast Facing Home
- Dog Run
- Wood Fence
- Level Lot
- Sprinkler System
- Dense Growth Of Small Trees
Parking
- 2 Car Attached Garage
- Front Facing Garage
- Single Garage Door
- Garage Door Opener
Home Design
- Slab Foundation
- Composition Roof
- Masonry Siding
- HardiePlank Type
- Stone Veneer
Interior Spaces
- 2,429 Sq Ft Home
- 2-Story Property
- High Ceiling
- Window Treatments
- Entrance Foyer
- Multiple Living Areas
- Home Office
Kitchen
- Self-Cleaning Oven
- Gas Cooktop
- Free-Standing Range
- Microwave
- Dishwasher
- Granite Countertops
- Disposal
Flooring
- Wood
- Carpet
- Tile
Bedrooms and Bathrooms
- 4 Bedrooms | 1 Primary Bedroom on Main
- Walk-In Closet
Laundry
- Dryer
- Washer
Outdoor Features
- Covered Patio or Porch
Schools
- Callison Elementary School
- Cd Fulkes Middle School
- Cedar Ridge High School
Utilities
- Central Heating and Cooling System
- Vented Exhaust Fan
- Heating System Uses Natural Gas
- Electric Water Heater
- High Speed Internet
Listing and Financial Details
- Security Deposit $2,400
- Tenant pays for all utilities
- The owner pays for association fees
- 12 Month Lease Term
- $35 Application Fee
- Assessor Parcel Number 165774000A0033
- Tax Block A
Community Details
Overview
- Property has a Home Owners Association
- Somerville Subdivision
Amenities
- Community Mailbox
Recreation
- Community Playground
- Community Pool
- Trails
Pet Policy
- Pet Deposit $500
- Dogs Allowed
- Small pets allowed
Map
Source: Unlock MLS (Austin Board of REALTORS®)
MLS Number: 6496849
APN: R527132
- 17508 Emperador Dr Unit 65
- 3142 Jazz St
- 17500 Emperador Dr
- 1718 Zydeco Dr
- 2206 Luna Azul View Unit 78
- 608 Palo Duro Loop
- 2301 Castillo Dr
- 2303 Castillo Dr Unit 64
- 1420 Thibodeaux Dr
- 17516 Torneo Dr Unit 24
- 916 Palo Duro Loop
- 2311 Copa Ln Unit 53
- 1436 Thibodeaux Dr
- 2209 Grenache Dr Unit 34
- 17416 Torneo Dr
- 1905 Texoma Dr
- 2314 Copa Ln
- 17401 Torneo Dr
- 17414 Valentine Dr
- 1818 W Pflugerville Pkwy
- 2016 Fretboard St
- 2208 Luna Azul View
- 2305 Mazmorra St Unit 77
- 3106 Kissatchie Trail
- 2312 Castillo Dr
- 2010 Ebony Dove St
- 1910 Texoma Dr
- 2209 W Pflugerville Pkwy
- 17402 Torneo Dr Unit 5
- 17300 Zola Ln
- 1801 Warner Ranch Dr
- 17005 Gibbons Path
- 2401 W Pflugerville Pkwy
- 1825 Bonham Ln
- 2670 S A W Grimes Blvd
- 1714 Candelaria Mesa Dr
- 1032 Winnsboro Loop
- 1606 Hueco Mountain Trail
- 1608 Mentone
- 1711 Chamois Knolls
