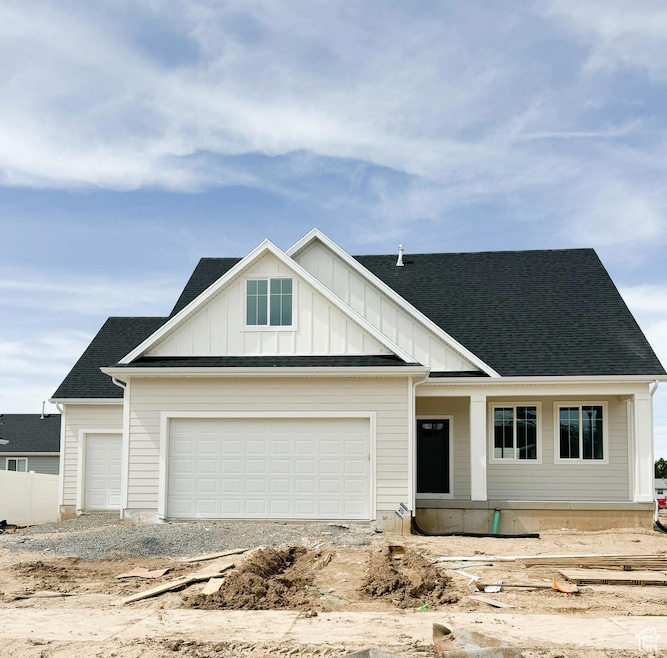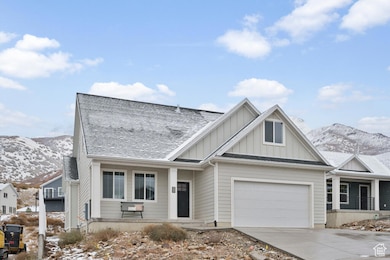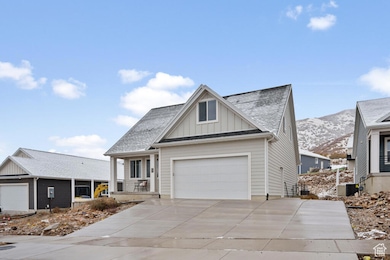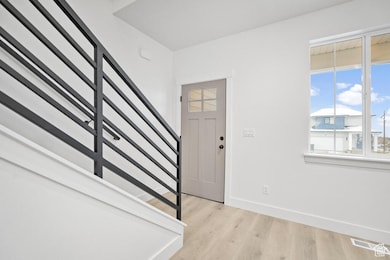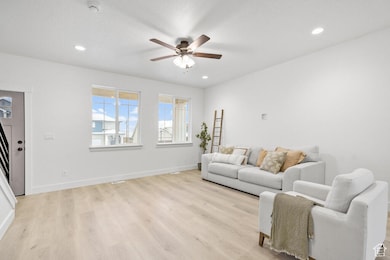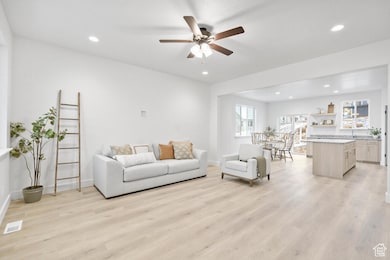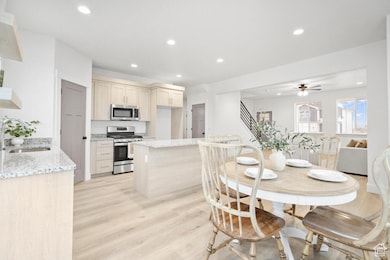762 S 1360 E Unit 25 Spanish Fork, UT 84660
Estimated payment $4,011/month
Highlights
- Mountain View
- No HOA
- Central Air
- Main Floor Primary Bedroom
- Attached Garage
- Heating System Uses Natural Gas
About This Home
*$15,000 seller credit given when buyer uses builder's preferred lender!!* Spacious 2-story home featuring 7 bedrooms and 3.5 baths, perfect for growing families or those needing extra space! The second floor boasts a large family room, offering plenty of room to relax and entertain. Located just across the street from the award winning All-abilities park, this home provides easy access to outdoor activities for everyone. Ideal for comfort and convenience-come see all this home has to offer! Model Home is located at 65 S. 940 E. Santaquin. Open from 12-6 M-F and 12-3 on Saturday! Square footage figures are provided as a courtesy estimate only and were obtained from plans. Buyer is advised to obtain an independent measurement. -photos are taken from another home, same floorplan. Actual home finishes may differ.
Co-Listing Agent
Madilyn Degraffenried
Luxury Group License #11825763-SA
Home Details
Home Type
- Single Family
Est. Annual Taxes
- $2,383
Year Built
- Built in 2025
Lot Details
- 7,841 Sq Ft Lot
Parking
- Attached Garage
Home Design
- Asphalt Roof
- Vinyl Siding
Interior Spaces
- 3,633 Sq Ft Home
- 3-Story Property
- Mountain Views
- Basement Fills Entire Space Under The House
Bedrooms and Bathrooms
- 7 Bedrooms
- Primary Bedroom on Main
- 4 Bathrooms
Utilities
- Central Air
- Heating System Uses Natural Gas
Community Details
- No Home Owners Association
Listing and Financial Details
- Assessor Parcel Number 40-577-0025
Map
Home Values in the Area
Average Home Value in this Area
Tax History
| Year | Tax Paid | Tax Assessment Tax Assessment Total Assessment is a certain percentage of the fair market value that is determined by local assessors to be the total taxable value of land and additions on the property. | Land | Improvement |
|---|---|---|---|---|
| 2025 | $2,383 | $282,645 | $257,900 | $256,000 |
| 2024 | $2,383 | $245,600 | $0 | $0 |
| 2023 | $2,379 | $245,500 | $0 | $0 |
Property History
| Date | Event | Price | List to Sale | Price per Sq Ft |
|---|---|---|---|---|
| 09/08/2025 09/08/25 | Price Changed | $724,000 | -3.7% | $199 / Sq Ft |
| 05/21/2025 05/21/25 | For Sale | $752,000 | -- | $207 / Sq Ft |
Source: Washington County Board of REALTORS®
MLS Number: 25-261521
APN: 40-577-0025
- 762 S 1360 E
- 789 S 1300 E
- 815 S 1300 E Unit 34
- 815 S 1300 E
- 857 S 1300 E Unit 32
- 857 S 1300 E
- 834 S 1300 #16gc E
- 246 E 860 S Unit 162
- 232 E 860 S Unit 158
- 244 E 860 S Unit 161
- 222 E 860 S Unit 154
- 832 S 1430 E
- 228 E 800 S Unit 131
- Aaron Plan at River Point
- Addison Plan at River Point
- Emmet Plan at River Point
- 886 S 1240 E
- 896 E 740 S
- 665 S 1040 E
- 1222 E 500 S
- 1329 E 410 S
- 755 E 100 N
- 368 N Diamond Fork Loop
- 430 N 1000 E Unit 8
- 67 W Summit Dr
- 1716 S 2900 E St
- 1698 E Ridgefield Rd
- 1193 Dragonfly Ln
- 687 N Main St
- 1251 Cattail Dr
- 1295-N Sr 51
- 3509 E 1120 S Unit A
- 1308 N 1980 E
- 771 W 300 S
- 681 N Valley Dr
- 4735 S Alder Dr Unit 304
- 4777 Alder Dr Unit Building E 303
- 4737 S 710 W Unit 204
- 1243 S Main St
- 655 S 1200 W
