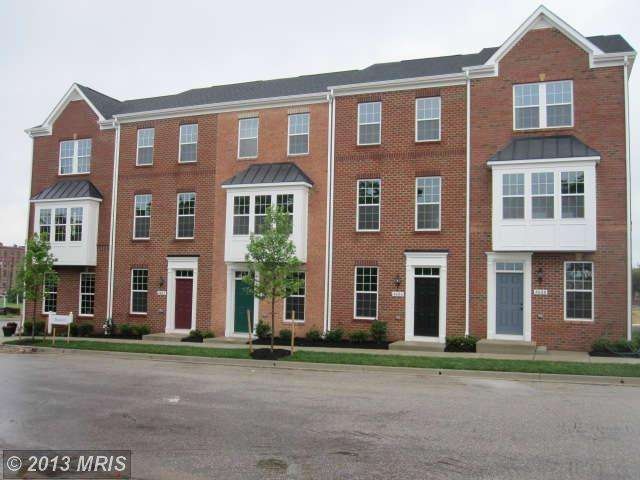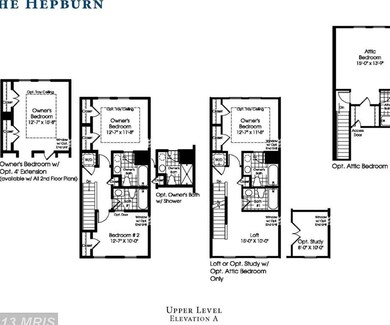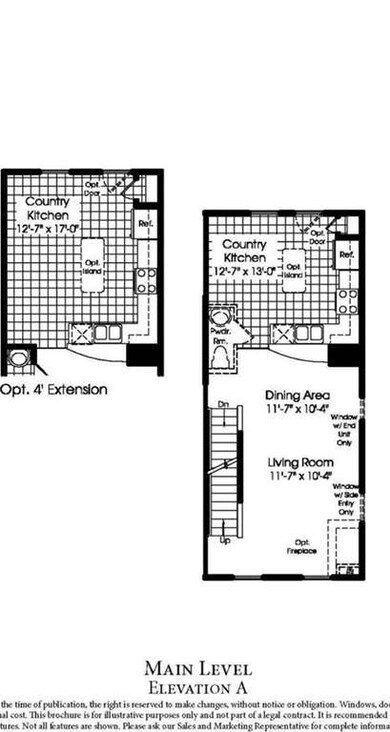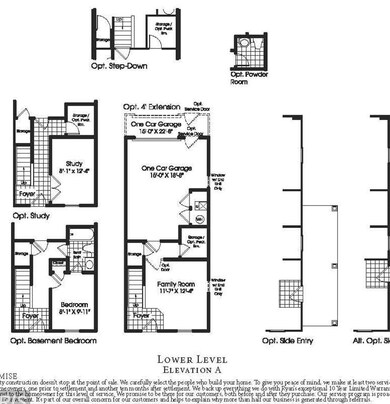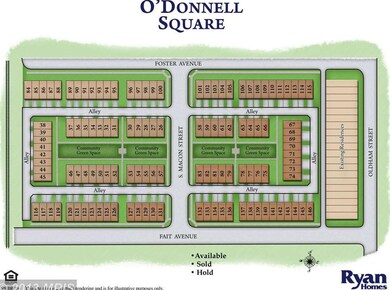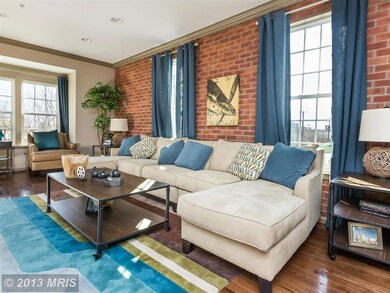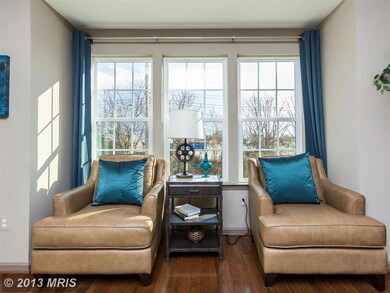
762 S Macon St Baltimore, MD 21224
Greektown NeighborhoodHighlights
- Newly Remodeled
- Colonial Architecture
- Attic
- Open Floorplan
- Deck
- Combination Kitchen and Living
About This Home
As of June 2025Ryan Homes at O'Donnell Square offers New Townhomes in Baltimore City with a 1-car Garage and up to 2200 sq. ft. of living space. Features are 2 Bedrooms, 2 Baths, Upper Level Laundry and Lower Level Family Room. Optional Study or Bedroom with Bath or add an optional 4 ft. extension on all Levels or a 4th level are available options. Ask about current incentives. Call or visit today!
Co-Listed By
Pam Wilcox
Northrop Realty
Townhouse Details
Home Type
- Townhome
Est. Annual Taxes
- $7,149
Year Built
- Built in 2014 | Newly Remodeled
Lot Details
- 1,089 Sq Ft Lot
- Two or More Common Walls
HOA Fees
- $56 Monthly HOA Fees
Parking
- 1 Car Attached Garage
- Rear-Facing Garage
- Driveway
- 1 Assigned Parking Space
Home Design
- Colonial Architecture
- Shingle Roof
- Vinyl Siding
- Brick Front
Interior Spaces
- 1,519 Sq Ft Home
- Property has 3 Levels
- Open Floorplan
- Ceiling height of 9 feet or more
- Double Pane Windows
- Insulated Windows
- Window Screens
- Insulated Doors
- Entrance Foyer
- Family Room Off Kitchen
- Combination Kitchen and Living
- Dining Room
- Storage Room
- Attic
Kitchen
- Eat-In Country Kitchen
- Breakfast Area or Nook
- Electric Oven or Range
- Self-Cleaning Oven
- Range Hood
- Dishwasher
- Disposal
Bedrooms and Bathrooms
- 2 Bedrooms
- En-Suite Primary Bedroom
- En-Suite Bathroom
- 2 Full Bathrooms
Laundry
- Laundry Room
- Washer and Dryer Hookup
Finished Basement
- Front Basement Entry
- Sump Pump
Home Security
Utilities
- Forced Air Heating and Cooling System
- Heat Pump System
- Vented Exhaust Fan
- Electric Water Heater
Additional Features
- Doors with lever handles
- Deck
Listing and Financial Details
- Tax Lot 119
Community Details
Overview
- Association fees include trash
- Built by RYAN HOMES BALTIMORE NORTH
- O'donnell Square Subdivision, Hepburn Floorplan
Additional Features
- Common Area
- Fire Sprinkler System
Ownership History
Purchase Details
Purchase Details
Home Financials for this Owner
Home Financials are based on the most recent Mortgage that was taken out on this home.Purchase Details
Similar Homes in Baltimore, MD
Home Values in the Area
Average Home Value in this Area
Purchase History
| Date | Type | Sale Price | Title Company |
|---|---|---|---|
| Deed | -- | -- | |
| Deed | -- | None Listed On Document | |
| Deed | $278,920 | Fidelity Natl Title Ins | |
| Special Warranty Deed | $380,993 | None Available |
Mortgage History
| Date | Status | Loan Amount | Loan Type |
|---|---|---|---|
| Previous Owner | $200,000 | New Conventional |
Property History
| Date | Event | Price | Change | Sq Ft Price |
|---|---|---|---|---|
| 06/20/2025 06/20/25 | Sold | $323,000 | -0.6% | $206 / Sq Ft |
| 05/16/2025 05/16/25 | Pending | -- | -- | -- |
| 04/24/2025 04/24/25 | For Sale | $325,000 | +16.5% | $207 / Sq Ft |
| 06/19/2014 06/19/14 | Sold | $278,920 | +9.6% | $184 / Sq Ft |
| 01/30/2014 01/30/14 | Pending | -- | -- | -- |
| 12/23/2013 12/23/13 | For Sale | $254,490 | -- | $168 / Sq Ft |
Tax History Compared to Growth
Tax History
| Year | Tax Paid | Tax Assessment Tax Assessment Total Assessment is a certain percentage of the fair market value that is determined by local assessors to be the total taxable value of land and additions on the property. | Land | Improvement |
|---|---|---|---|---|
| 2025 | $7,149 | $312,100 | $90,000 | $222,100 |
| 2024 | $7,149 | $304,367 | $0 | $0 |
| 2023 | $6,967 | $296,633 | $0 | $0 |
| 2022 | $6,818 | $288,900 | $90,000 | $198,900 |
| 2021 | $6,818 | $288,900 | $90,000 | $198,900 |
| 2020 | $6,818 | $288,900 | $90,000 | $198,900 |
| 2019 | $6,422 | $298,500 | $90,000 | $208,500 |
| 2018 | $5,624 | $287,800 | $0 | $0 |
| 2017 | $4,839 | $277,100 | $0 | $0 |
| 2016 | -- | $266,400 | $0 | $0 |
| 2015 | -- | $257,520 | $0 | $0 |
| 2014 | -- | $15,000 | $0 | $0 |
Agents Affiliated with this Home
-
Jory Frankle

Seller's Agent in 2025
Jory Frankle
Creig Northrop Team of Long & Foster
(443) 463-5246
2 in this area
419 Total Sales
-
Samuel Bruck

Seller Co-Listing Agent in 2025
Samuel Bruck
Creig Northrop Team of Long & Foster
(410) 736-2016
2 in this area
341 Total Sales
-
Brad Lanasa

Buyer's Agent in 2025
Brad Lanasa
Douglas Realty, LLC
(443) 691-6505
1 in this area
100 Total Sales
-
Creig Northrop

Seller's Agent in 2014
Creig Northrop
Creig Northrop Team of Long & Foster
(410) 884-8354
1 in this area
567 Total Sales
-
P
Seller Co-Listing Agent in 2014
Pam Wilcox
Creig Northrop Team of Long & Foster
-
datacorrect BrightMLS
d
Buyer's Agent in 2014
datacorrect BrightMLS
Non Subscribing Office
Map
Source: Bright MLS
MLS Number: 1003790158
APN: 6570C-056
- 4500 Fait Ave
- 736 S Macon St
- 703 S Macon St
- 737 S Macon St
- 4631 Hudson St
- 944 S Macon St
- 645 S Lehigh St
- 952 S Macon St
- 646 S Newkirk St
- 626 S Lehigh St
- 4613 Dillon St
- 527 S Lehigh St
- 521 S Macon St
- 621 Ponca St
- 500 S Macon St
- 640 Mozart Way
- 643 S Haven St
- 618 Mozart Way
- 601 Mozart Way
- 617 S Haven St
