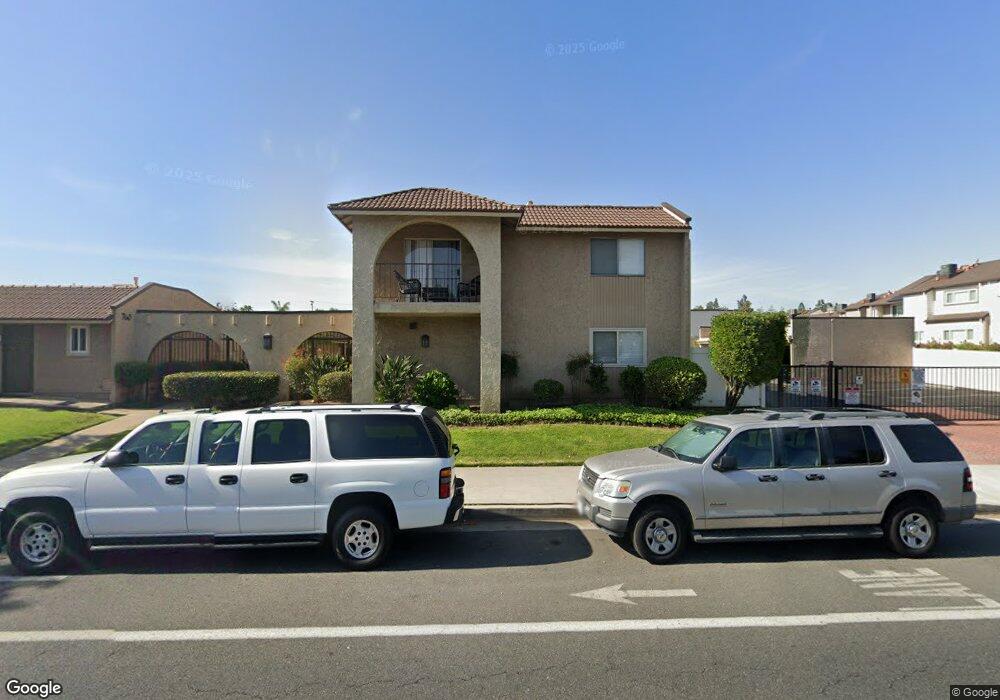762 W Lambert Rd La Habra, CA 90631
Highlights
- In Ground Pool
- Gated Community
- Quartz Countertops
- La Habra High School Rated A-
- Great Room
- Enclosed Patio or Porch
About This Home
Mira Vista Townhome for Lease. Newly renovated two bedroom, one and a half bath, two story with private patio. We have created a great room effect downstairs with an open concept kitchen, dining area, large living room and half bath. Kitchen has new cabinets, counters, fixtures, lighting and stainless steel appliances. Entire downstairs has new vinyl plank flooring. Bathroom has new toilet and vanity. Upstairs has new carpet from stairs to bedrooms. Jack and Jill bathroom has new vanity, toilet and tub/shower with vinyl plank flooring. There are updated dual pane windows and brand-new slider to patio. Each window has new 2" blinds. Bedrooms have new ceiling fans and closet doors. Unit is directly across from laundry room and pool area. Unit comes with one assigned carport space and one assigned parking spot. Community is gated and is centrally located.
Listing Agent
VR SERVICES Brokerage Phone: 909-816-8582 License #01233139 Listed on: 10/24/2025
Townhouse Details
Home Type
- Townhome
Est. Annual Taxes
- $1,999
Year Built
- Built in 1974
Lot Details
- 1,024 Sq Ft Lot
- Two or More Common Walls
Home Design
- Entry on the 1st floor
- Turnkey
Interior Spaces
- 1,024 Sq Ft Home
- 2-Story Property
- Ceiling Fan
- Great Room
- Living Room
- Laundry Room
Kitchen
- Gas Oven
- Gas Range
- Microwave
- Dishwasher
- Quartz Countertops
- Disposal
Flooring
- Carpet
- Vinyl
Bedrooms and Bathrooms
- 2 Bedrooms
- All Upper Level Bedrooms
- Jack-and-Jill Bathroom
- Quartz Bathroom Countertops
- Bathtub with Shower
- Exhaust Fan In Bathroom
Home Security
Parking
- Carport
- Parking Available
- Assigned Parking
Outdoor Features
- In Ground Pool
- Enclosed Patio or Porch
- Exterior Lighting
Utilities
- Central Heating and Cooling System
- Natural Gas Connected
Listing and Financial Details
- Security Deposit $2,800
- Rent includes association dues, trash collection
- 12-Month Minimum Lease Term
- Available 11/1/25
- Tax Lot 1
- Tax Tract Number 11031
- Assessor Parcel Number 93868012
Community Details
Overview
- Property has a Home Owners Association
- 151 Units
- Mira Vista Subdivision
Amenities
- Laundry Facilities
Recreation
- Community Pool
Pet Policy
- Pet Deposit $750
Security
- Gated Community
- Carbon Monoxide Detectors
- Fire and Smoke Detector
Map
Source: California Regional Multiple Listing Service (CRMLS)
MLS Number: IV25247012
APN: 938-680-12
- 708 W Lambert Rd Unit 6
- 1001 W Lambert Rd Unit 179
- 1001 W Lambert Rd Unit 127
- 1001 W Lambert Rd Unit 116
- 1001 W Lambert Rd Unit 284
- 1001 W Lambert Rd Unit 87
- 1001 W Lambert Rd Unit 146
- 641 Buena Vista Ave
- 418 W Olive Ave
- 414 W Olive Ave
- 405 W Mountain View Ave
- 405 W Mountain View Ave Unit 13
- 1030 La Casa Ave
- 401 Buena Vista Ave
- 985 S Idaho St Unit 61
- 1310 W Lambert Rd Unit 180
- 920 Sonora Ave
- 1052 S Idaho St Unit 19
- 1052 S Idaho St Unit 24
- 1120 Buena Vista Ave
- 860-900 W Lambert Rd
- 779 Stone Harbor Cir
- 731 Las Lomas Dr
- 1008 Las Lomas Dr Unit C
- 746 W 4th Ave Unit 3
- 1230 Wisteria Ave
- 901 S Idaho St
- 301-321 Monte Vista St
- 360-360 S Idaho St
- 971 S Idaho St Unit 23
- 985 S Idaho St Unit 40
- 1230 Hillandale Ave
- 706 W 1st Ave Unit 5
- 841 W La Habra Blvd
- 1220 Marble Ln
- 861 Glencliff St Unit 28
- 861 Glencliff St
- 311 N Idaho St
- 501 Berry Way
- 951 S Beach Blvd

