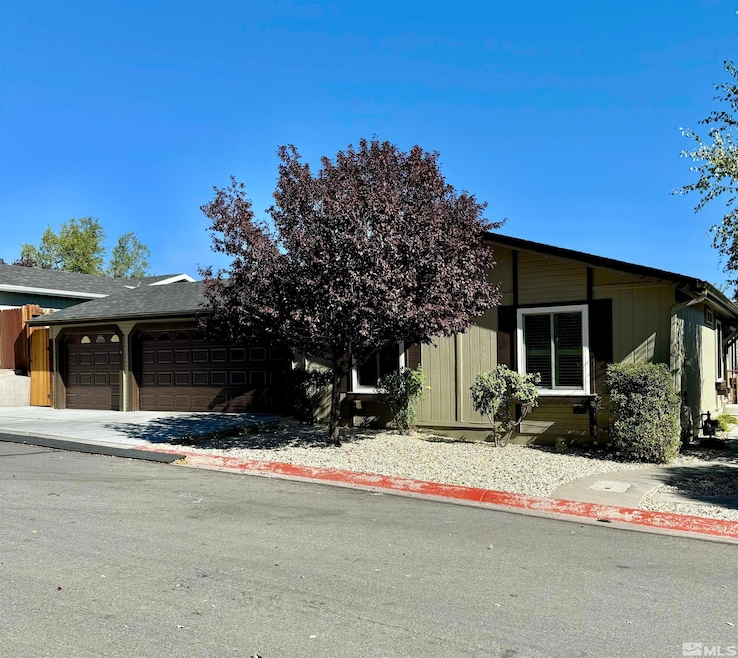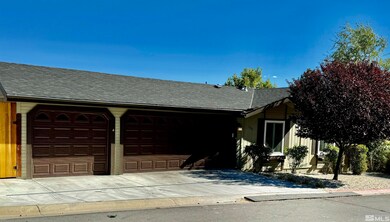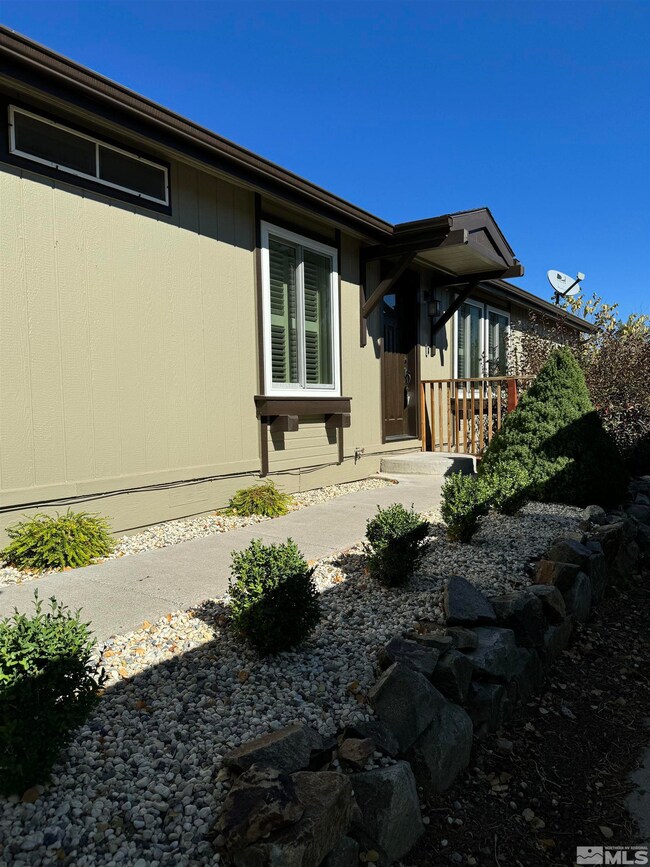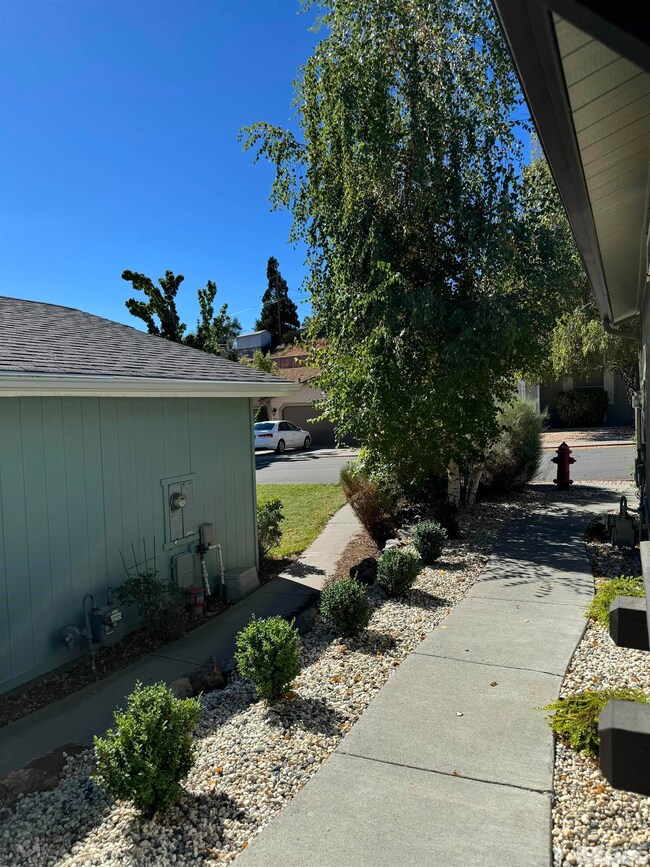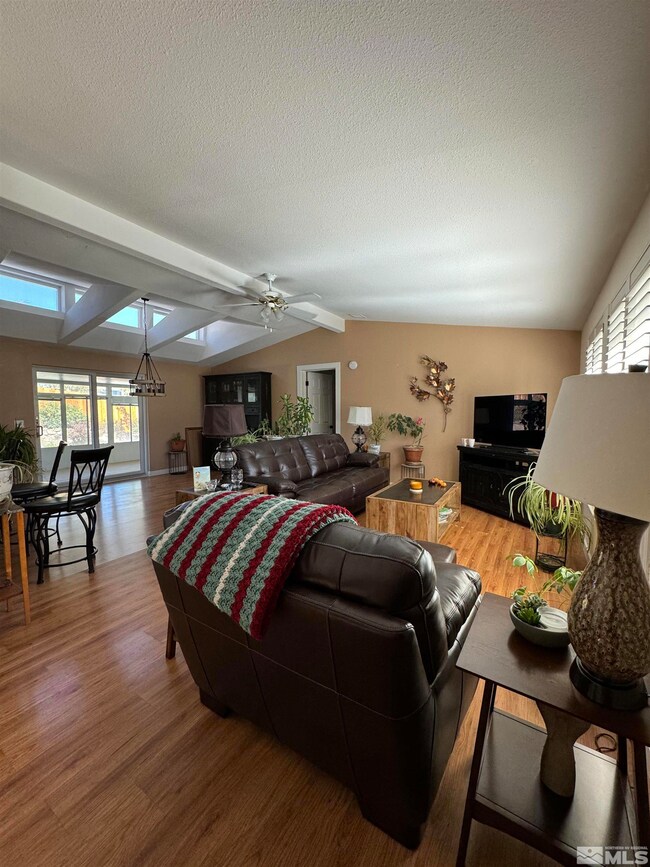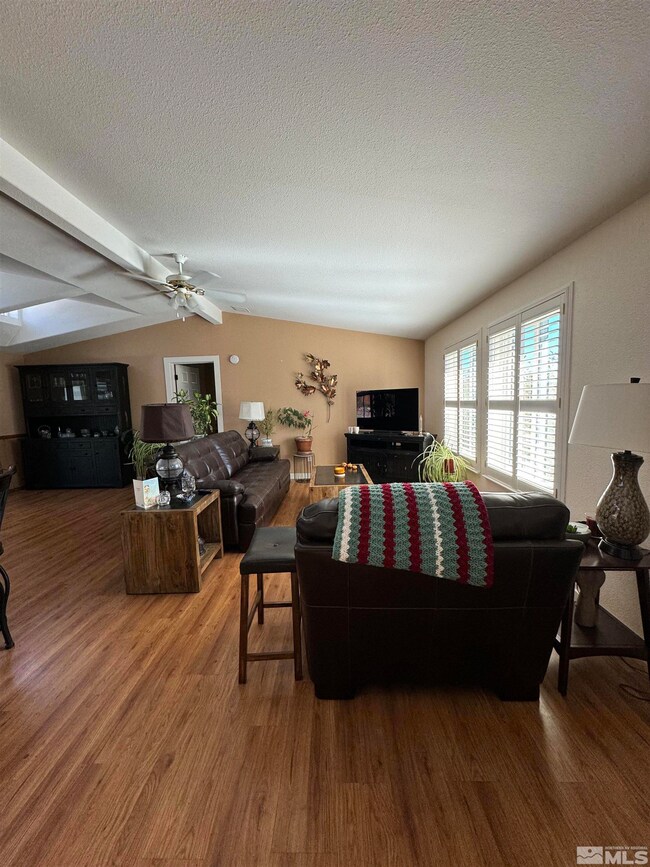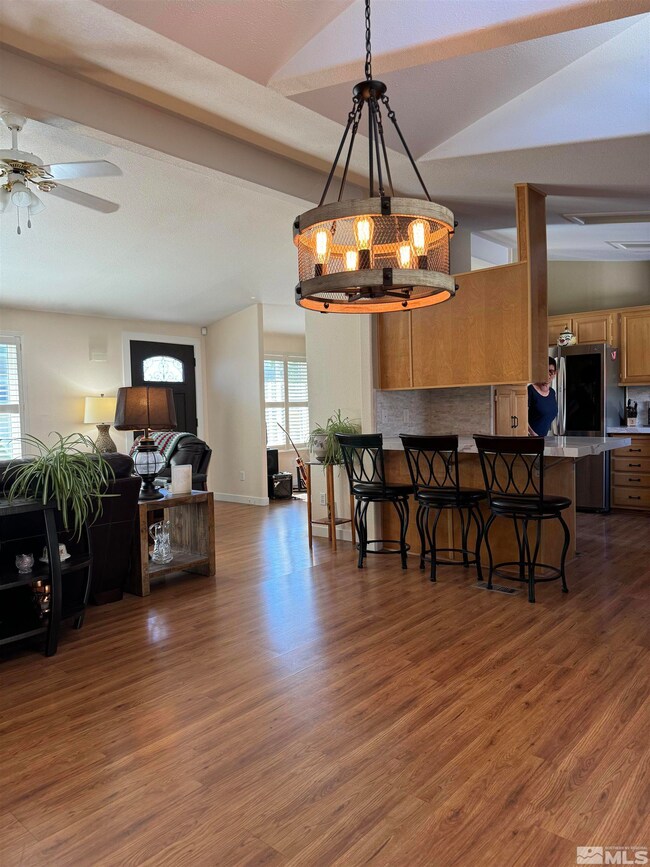
7620 Diamond Pointe Way Reno, NV 89506
Raleigh Heights NeighborhoodHighlights
- Gated Community
- Sun or Florida Room
- 3 Car Attached Garage
- Separate Formal Living Room
- High Ceiling
- Double Pane Windows
About This Home
As of December 2024Turn Key home! Brand new Anderson Windows throughout with beautiful plantations shudders. Kitchen is remodeled with quartz counter tops and stainless steel appliances. 2nd bathroom completely remodeled. Primary suite offers walk-in closet, new bathroom vanity, mirrors and toilet. Home is freshly painted inside and out. New water heater, furnace and A/C. Washer and dryer are included in sale. Insulated 3 car garage. New garage doors 2023. Sunroom with large windows with mini blinds and a beautiful backyard., Located in a gated community.
Last Agent to Sell the Property
April Tomasco Realty License #B.1001261 Listed on: 10/05/2024
Property Details
Home Type
- Manufactured Home
Est. Annual Taxes
- $1,231
Year Built
- Built in 1998
Lot Details
- 5,227 Sq Ft Lot
- Property fronts a private road
- Security Fence
- Back Yard Fenced
- Landscaped
- Level Lot
- Front and Back Yard Sprinklers
- Sprinklers on Timer
HOA Fees
- $130 Monthly HOA Fees
Parking
- 3 Car Attached Garage
Home Design
- Pitched Roof
- Shingle Roof
- Composition Roof
- Wood Siding
Interior Spaces
- 1,536 Sq Ft Home
- 1-Story Property
- High Ceiling
- Ceiling Fan
- Double Pane Windows
- ENERGY STAR Qualified Windows with Low Emissivity
- Vinyl Clad Windows
- Drapes & Rods
- Blinds
- Family Room
- Separate Formal Living Room
- Sun or Florida Room
- Laminate Flooring
- Crawl Space
Kitchen
- Breakfast Bar
- Built-In Oven
- Gas Oven
- Gas Cooktop
- Microwave
- Dishwasher
- ENERGY STAR Qualified Appliances
- Disposal
Bedrooms and Bathrooms
- 3 Bedrooms
- Walk-In Closet
- 2 Full Bathrooms
- Dual Sinks
- Primary Bathroom includes a Walk-In Shower
- Garden Bath
Laundry
- Laundry Room
- Dryer
- Washer
- Sink Near Laundry
- Laundry Cabinets
Outdoor Features
- Patio
Schools
- Smith Elementary School
- Obrien Middle School
- North Valleys High School
Utilities
- Refrigerated Cooling System
- Forced Air Heating and Cooling System
- Heating System Uses Natural Gas
- ENERGY STAR Qualified Water Heater
- Gas Water Heater
- Internet Available
- Phone Available
- Cable TV Available
Listing and Financial Details
- Home warranty included in the sale of the property
- Assessor Parcel Number 08277217
Community Details
Overview
- Association fees include snow removal
- $200 HOA Transfer Fee
- Western Nv Mgmt/Clairdge Point Association, Phone Number (775) 284-4434
- Maintained Community
- The community has rules related to covenants, conditions, and restrictions
Recreation
- Snow Removal
Security
- Gated Community
Ownership History
Purchase Details
Home Financials for this Owner
Home Financials are based on the most recent Mortgage that was taken out on this home.Purchase Details
Home Financials for this Owner
Home Financials are based on the most recent Mortgage that was taken out on this home.Purchase Details
Home Financials for this Owner
Home Financials are based on the most recent Mortgage that was taken out on this home.Purchase Details
Home Financials for this Owner
Home Financials are based on the most recent Mortgage that was taken out on this home.Purchase Details
Purchase Details
Purchase Details
Home Financials for this Owner
Home Financials are based on the most recent Mortgage that was taken out on this home.Purchase Details
Similar Homes in Reno, NV
Home Values in the Area
Average Home Value in this Area
Purchase History
| Date | Type | Sale Price | Title Company |
|---|---|---|---|
| Bargain Sale Deed | $395,000 | Core Title Group | |
| Bargain Sale Deed | $395,000 | Core Title Group | |
| Bargain Sale Deed | $375,000 | Stewart Title | |
| Interfamily Deed Transfer | -- | First American Title | |
| Bargain Sale Deed | $165,000 | First American Title | |
| Bargain Sale Deed | $434,600 | Stewart Title Of Northern Nv | |
| Interfamily Deed Transfer | $140,000 | -- | |
| Bargain Sale Deed | $140,000 | First Centennial Title Co | |
| Interfamily Deed Transfer | -- | -- |
Mortgage History
| Date | Status | Loan Amount | Loan Type |
|---|---|---|---|
| Open | $298,127 | New Conventional | |
| Closed | $298,127 | New Conventional | |
| Previous Owner | $275,000 | VA | |
| Previous Owner | $98,000 | Unknown | |
| Previous Owner | $65,000 | Unknown | |
| Previous Owner | $40,000 | No Value Available |
Property History
| Date | Event | Price | Change | Sq Ft Price |
|---|---|---|---|---|
| 12/13/2024 12/13/24 | Sold | $395,000 | -1.2% | $257 / Sq Ft |
| 11/10/2024 11/10/24 | Pending | -- | -- | -- |
| 10/17/2024 10/17/24 | Price Changed | $399,999 | -3.6% | $260 / Sq Ft |
| 10/10/2024 10/10/24 | Price Changed | $415,000 | -2.4% | $270 / Sq Ft |
| 10/04/2024 10/04/24 | For Sale | $425,000 | +13.3% | $277 / Sq Ft |
| 08/23/2022 08/23/22 | Sold | $375,000 | 0.0% | $244 / Sq Ft |
| 07/04/2022 07/04/22 | Pending | -- | -- | -- |
| 07/01/2022 07/01/22 | For Sale | $375,000 | -- | $244 / Sq Ft |
Tax History Compared to Growth
Agents Affiliated with this Home
-
April Tomasco

Seller's Agent in 2024
April Tomasco
April Tomasco Realty
(775) 722-5937
1 in this area
45 Total Sales
-
Claire Kirby
C
Buyer's Agent in 2024
Claire Kirby
Real Broker LLC
(775) 313-4967
1 in this area
71 Total Sales
-
Lindsay Clarke

Seller's Agent in 2022
Lindsay Clarke
RE/MAX
(775) 846-5189
4 in this area
231 Total Sales
-
Shannon Comstock

Seller Co-Listing Agent in 2022
Shannon Comstock
RE/MAX
(775) 842-2000
1 in this area
28 Total Sales
-
T
Buyer's Agent in 2022
Tina Autry
LPT Realty, LLC
Map
Source: Northern Nevada Regional MLS
MLS Number: 240012869
- 110 Platinum Pointe Way
- 7571 Diamond Pointe Way
- 7620 Essex Way
- 7750 N Claridge Pointe Pkwy
- 8 Branbury Way
- 17 Branbury Way
- 25 Coventry Way
- 7411 Essex Way
- 3 Brookshire Dr
- 740 Milton Cir
- 7950 Yorkshire Dr Unit 20
- 6576 Wassuk Ridge Rd
- 7123 Beacon Dr
- 842 Sauvignon Dr
- 5935 W Ranger Rd
- 510 Golden Ct W
- 7544 Gold Dr
- 655 Beckwourth Dr
- 400 Copper Vista Ct
- 7900 N Virginia St Unit 188
