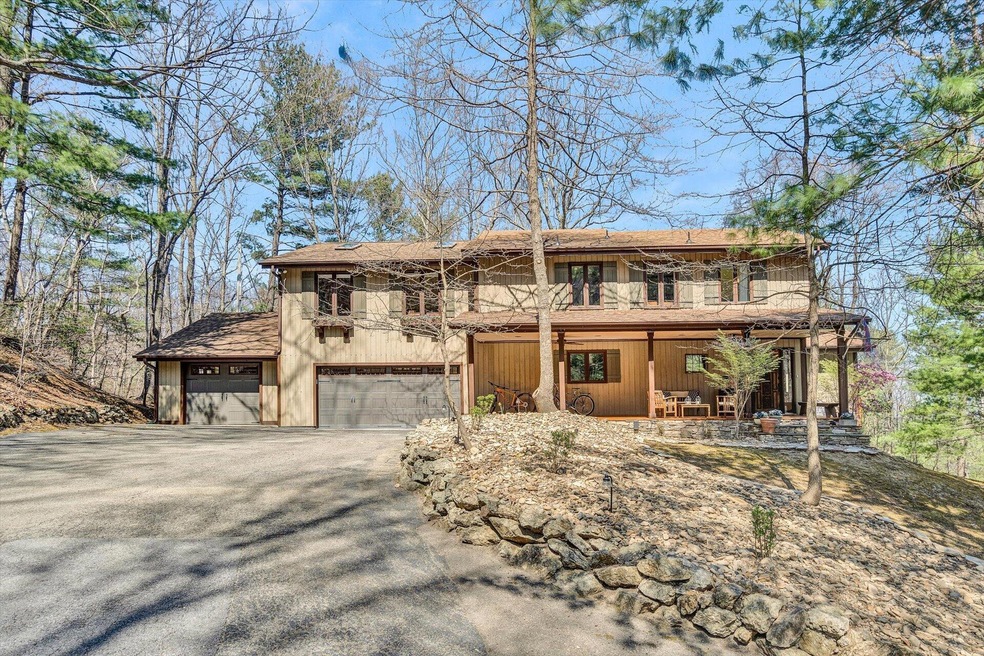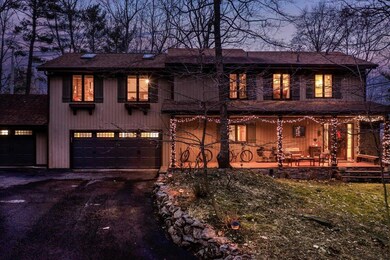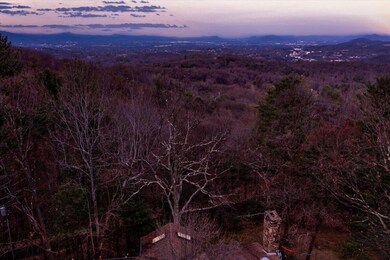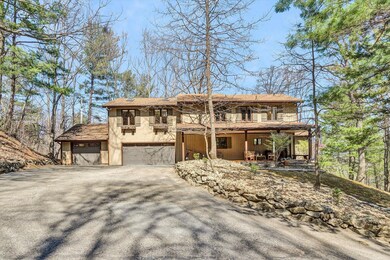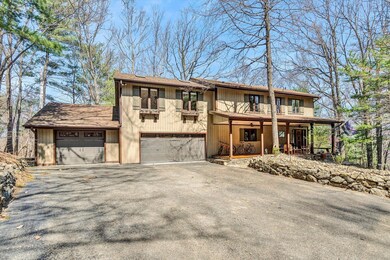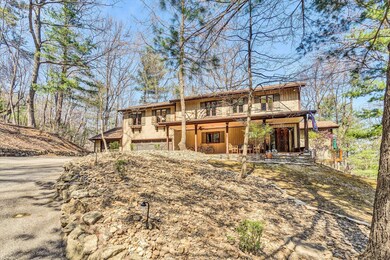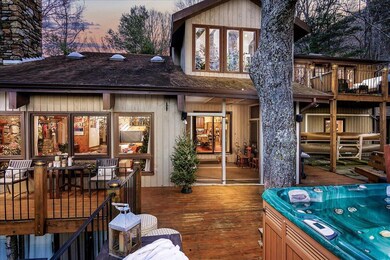
7620 Fort Mason Dr Roanoke, VA 24018
Highlights
- Spa
- City View
- Deck
- Penn Forest Elementary School Rated A
- Fireplace in Primary Bedroom
- Contemporary Architecture
About This Home
As of June 2023Striking the perfect balance, luxury meets mountain retreat in this move-in readyhome. Nestled in nearly two acres of pristine woodland set in an enclave of estate-sized properties. A towering stone fireplace anchors the generous living room for fun gatherings orquiet evenings taking in the natural surroundings. The open dining area also opens to the screened in porch. Dine al fresco on the wrap around deck, with many nooks for cozy seating.Or have a glass of cheer on a winter's eve in the jetted tub, beneath the stars above with twinkling lights from valley below.The efficiently designed kitchen has loads of prep space on luxury granite, featuring beautiful cherry wood cabinets with deep pot drawers, a substantial walk-in pantry, and all stainless appliances, including double ovens.
Last Agent to Sell the Property
LICHTENSTEIN ROWAN, REALTORS(r) License #0225180222 Listed on: 04/05/2023

Home Details
Home Type
- Single Family
Est. Annual Taxes
- $4,493
Year Built
- Built in 1976
Lot Details
- 1.58 Acre Lot
- Property fronts a private road
- Wooded Lot
HOA Fees
- $67 Monthly HOA Fees
Property Views
- City
- Mountain
Home Design
- Contemporary Architecture
Interior Spaces
- Wet Bar
- Cathedral Ceiling
- Skylights
- Gas Log Fireplace
- Fireplace Features Masonry
- Sliding Doors
- Living Room with Fireplace
- 2 Fireplaces
- Screened Porch
- Storage
Kitchen
- Built-In Oven
- Cooktop with Range Hood
- Dishwasher
Bedrooms and Bathrooms
- 4 Bedrooms
- Fireplace in Primary Bedroom
- Walk-In Closet
- In-Law or Guest Suite
Laundry
- Dryer
- Washer
Basement
- Walk-Out Basement
- Basement Fills Entire Space Under The House
Parking
- 3 Car Attached Garage
- 4 Open Parking Spaces
- Garage Door Opener
- Off-Street Parking
Outdoor Features
- Spa
- Balcony
- Deck
- Patio
Schools
- Penn Forest Elementary School
- Cave Spring Middle School
- Cave Spring High School
Utilities
- Forced Air Zoned Heating and Cooling System
- Heat Pump System
- Underground Utilities
- Electric Water Heater
- Cable TV Available
Community Details
- Jason Grof Association
- Fort Mason Subdivision
Listing and Financial Details
- Tax Lot 33
Ownership History
Purchase Details
Home Financials for this Owner
Home Financials are based on the most recent Mortgage that was taken out on this home.Purchase Details
Home Financials for this Owner
Home Financials are based on the most recent Mortgage that was taken out on this home.Purchase Details
Home Financials for this Owner
Home Financials are based on the most recent Mortgage that was taken out on this home.Similar Homes in Roanoke, VA
Home Values in the Area
Average Home Value in this Area
Purchase History
| Date | Type | Sale Price | Title Company |
|---|---|---|---|
| Deed | $415,000 | Fidelity National Title | |
| Deed | $33,000 | None Available | |
| Bargain Sale Deed | $300,000 | None Available |
Mortgage History
| Date | Status | Loan Amount | Loan Type |
|---|---|---|---|
| Open | $373,500 | New Conventional | |
| Previous Owner | $62,600 | Credit Line Revolving | |
| Previous Owner | $261,000 | New Conventional | |
| Previous Owner | $33,000 | Credit Line Revolving | |
| Previous Owner | $175,000 | New Conventional |
Property History
| Date | Event | Price | Change | Sq Ft Price |
|---|---|---|---|---|
| 06/28/2023 06/28/23 | Sold | $612,000 | +14.4% | $172 / Sq Ft |
| 04/07/2023 04/07/23 | Pending | -- | -- | -- |
| 04/05/2023 04/05/23 | For Sale | $534,950 | +28.9% | $151 / Sq Ft |
| 05/29/2015 05/29/15 | Sold | $415,000 | -2.4% | $113 / Sq Ft |
| 03/30/2015 03/30/15 | Pending | -- | -- | -- |
| 01/26/2015 01/26/15 | For Sale | $425,000 | -- | $116 / Sq Ft |
Tax History Compared to Growth
Tax History
| Year | Tax Paid | Tax Assessment Tax Assessment Total Assessment is a certain percentage of the fair market value that is determined by local assessors to be the total taxable value of land and additions on the property. | Land | Improvement |
|---|---|---|---|---|
| 2024 | $5,254 | $505,200 | $48,500 | $456,700 |
| 2023 | $4,369 | $412,200 | $41,500 | $370,700 |
| 2022 | $4,114 | $377,400 | $41,500 | $335,900 |
| 2021 | $3,962 | $363,500 | $41,500 | $322,000 |
| 2020 | $3,932 | $360,700 | $41,500 | $319,200 |
| 2019 | $3,899 | $357,700 | $41,500 | $316,200 |
| 2018 | $3,747 | $347,000 | $41,500 | $305,500 |
| 2017 | $3,747 | $343,800 | $41,500 | $302,300 |
| 2016 | $3,606 | $330,800 | $39,500 | $291,300 |
| 2015 | -- | $322,100 | $39,500 | $282,600 |
| 2014 | $3,498 | $320,900 | $39,500 | $281,400 |
Agents Affiliated with this Home
-
Joe Kraft

Seller's Agent in 2023
Joe Kraft
LICHTENSTEIN ROWAN, REALTORS(r)
(727) 296-7492
334 Total Sales
-
Bob Parcell

Buyer's Agent in 2023
Bob Parcell
MOUNTAIN TO LAKE REALTY
(540) 483-5566
208 Total Sales
-
Matthew Morris
M
Seller's Agent in 2015
Matthew Morris
MAC WESTLAND REAL ESTATE GROUP
(540) 815-4237
9 Total Sales
Map
Source: Roanoke Valley Association of REALTORS®
MLS Number: 897164
APN: 096.04-02-47
- 7429 Fort Mason Dr
- 793 Meadow Branch Rd
- 6672 Mallard Lake Ct
- 7015 Parkway View Trail
- The Georgetown Plan at Mason's Crest
- The Margate Plan at Mason's Crest
- The Washington Plan at Mason's Crest
- The Jefferson Plan at Mason's Crest
- The Grove Plan at Mason's Crest
- 6982 Linn Cove Ct
- 7051 Parkway View Trail
- 6061 Chagall Dr
- 00 Masons Knob Rd
- 6024 Chagall Dr
- 6006 Chagall Dr
- 7171 Parkway View Trail
- 7183 Parkway View Trail
- 7038 Parkway View Trail
- 6695 Raintree Rd
- 7730 Old Mill Forest Dr
