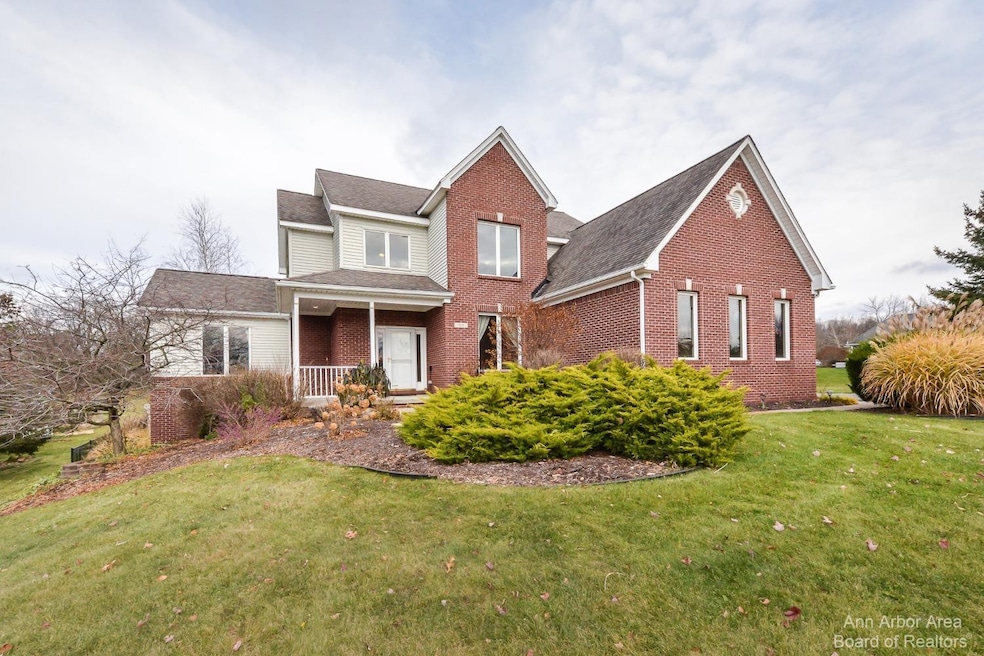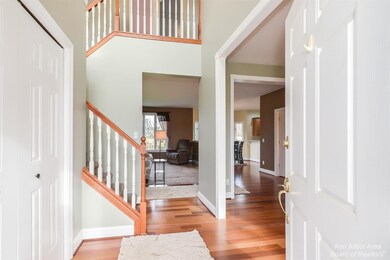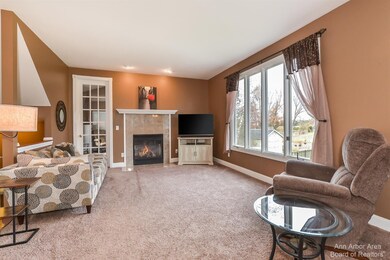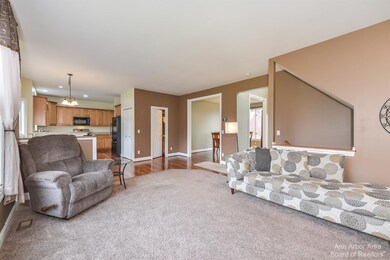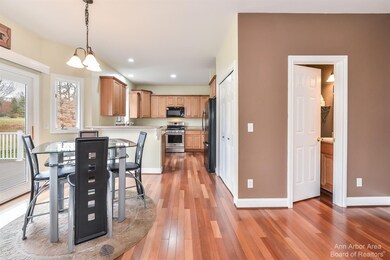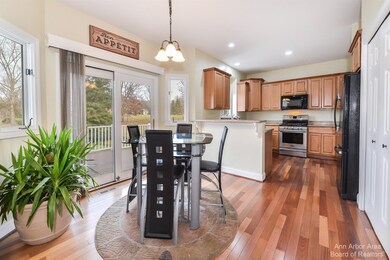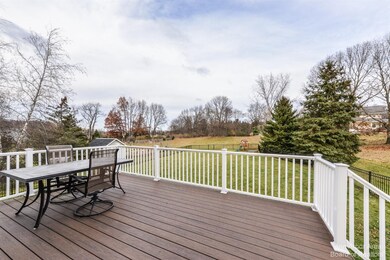
7620 Fox Trace Rd Unit 43 Dexter, MI 48130
Highlights
- Spa
- Colonial Architecture
- Deck
- Creekside Intermediate School Rated A-
- Maid or Guest Quarters
- Recreation Room
About This Home
As of May 2024Natural light illuminates throughout this Walsh Farms home, & offers 4 bedrooms, 3.5 baths on 1.5 acres! Main floor offers laundry room, 1/2 bath, Brazilian CHERRY wood floors, formal dining rm., kitchen w/Maple cabinets & granite counter tops; 2-sided fireplace to enjoy while relaxing in the living room, or working from your home office. Step out onto the new COMPOSITE deck & enjoy your morning coffee & watch the sunrise. Then, at night, sit on the front porch to gaze at the beautiful sunset over Peach Mtn. All 4 bedrooms are upstairs. The finished WALKOUT lower level is the place to be for entertaining w/ a wet bar, 2 mini refrigerators, beautiful tiled bathroom & a possible 5th bedroom, just add a closet. The backyard offers your own piece of tranquility w/ a steel fence for your children & pets to roam freely while you gather around the fire pit w/ family & friends. There's even a 55 x 35 garden area with an 8 ft. fence to keep the deer out! Strawberries, asparagus, raspberries & rhubarb are already planted for you. Schedule a private showing & make an offer today! Sale is subject to owners finding and securing a home of their choice. BATVAI
Last Agent to Sell the Property
Real Estate One Inc License #6501401218 Listed on: 11/21/2023

Home Details
Home Type
- Single Family
Est. Annual Taxes
- $8,724
Year Built
- Built in 2003
Lot Details
- 1.47 Acre Lot
- Lot Dimensions are 112x438x166x523
- Property fronts a private road
- Sprinkler System
- Back Yard Fenced
- Property is zoned AG, AG
HOA Fees
- $33 Monthly HOA Fees
Parking
- 3 Car Attached Garage
- Garage Door Opener
Home Design
- Colonial Architecture
- Brick Exterior Construction
- Shingle Roof
- Vinyl Siding
Interior Spaces
- 2-Story Property
- Bar Fridge
- Ceiling Fan
- Skylights
- Gas Log Fireplace
- Window Treatments
- Living Room with Fireplace
- Dining Area
- Den with Fireplace
- Recreation Room
Kitchen
- Breakfast Area or Nook
- Eat-In Kitchen
- Oven
- Range
- Microwave
- Dishwasher
- Disposal
Flooring
- Wood
- Carpet
- Ceramic Tile
- Vinyl
Bedrooms and Bathrooms
- 4 Bedrooms
- Maid or Guest Quarters
Laundry
- Laundry on main level
- Dryer
- Washer
Finished Basement
- Walk-Out Basement
- Basement Fills Entire Space Under The House
- Sump Pump
Outdoor Features
- Spa
- Deck
- Patio
- Porch
Utilities
- Forced Air Heating and Cooling System
- Heating System Uses Natural Gas
- Well
- Water Softener is Owned
- Septic System
- Cable TV Available
Community Details
Overview
- Association fees include snow removal
- Walsh Farms Condo Subdivision
Recreation
- Trails
Ownership History
Purchase Details
Home Financials for this Owner
Home Financials are based on the most recent Mortgage that was taken out on this home.Purchase Details
Home Financials for this Owner
Home Financials are based on the most recent Mortgage that was taken out on this home.Purchase Details
Home Financials for this Owner
Home Financials are based on the most recent Mortgage that was taken out on this home.Purchase Details
Home Financials for this Owner
Home Financials are based on the most recent Mortgage that was taken out on this home.Purchase Details
Home Financials for this Owner
Home Financials are based on the most recent Mortgage that was taken out on this home.Similar Homes in Dexter, MI
Home Values in the Area
Average Home Value in this Area
Purchase History
| Date | Type | Sale Price | Title Company |
|---|---|---|---|
| Warranty Deed | $585,000 | None Listed On Document | |
| Warranty Deed | $479,900 | None Available | |
| Warranty Deed | $380,000 | Fidelity National Title | |
| Warranty Deed | $414,000 | Liberty Title | |
| Warranty Deed | $85,000 | -- |
Mortgage History
| Date | Status | Loan Amount | Loan Type |
|---|---|---|---|
| Open | $468,000 | New Conventional | |
| Previous Owner | $407,900 | New Conventional | |
| Previous Owner | $392,500 | VA | |
| Previous Owner | $85,741 | Commercial | |
| Previous Owner | $95,006 | Commercial | |
| Previous Owner | $292,000 | New Conventional | |
| Previous Owner | $310,100 | New Conventional | |
| Previous Owner | $331,200 | Fannie Mae Freddie Mac | |
| Previous Owner | $351,271 | Purchase Money Mortgage |
Property History
| Date | Event | Price | Change | Sq Ft Price |
|---|---|---|---|---|
| 05/17/2024 05/17/24 | Sold | $585,000 | -2.5% | $144 / Sq Ft |
| 02/12/2024 02/12/24 | Pending | -- | -- | -- |
| 12/04/2023 12/04/23 | Price Changed | $599,900 | -3.2% | $148 / Sq Ft |
| 11/21/2023 11/21/23 | For Sale | $619,900 | +29.2% | $153 / Sq Ft |
| 03/25/2021 03/25/21 | Sold | $479,900 | 0.0% | $146 / Sq Ft |
| 03/24/2021 03/24/21 | Pending | -- | -- | -- |
| 02/11/2021 02/11/21 | For Sale | $479,900 | +26.3% | $146 / Sq Ft |
| 12/22/2017 12/22/17 | Sold | $380,000 | -20.8% | $160 / Sq Ft |
| 12/19/2017 12/19/17 | Pending | -- | -- | -- |
| 01/23/2017 01/23/17 | For Sale | $479,900 | -- | $202 / Sq Ft |
Tax History Compared to Growth
Tax History
| Year | Tax Paid | Tax Assessment Tax Assessment Total Assessment is a certain percentage of the fair market value that is determined by local assessors to be the total taxable value of land and additions on the property. | Land | Improvement |
|---|---|---|---|---|
| 2025 | $8,997 | $295,800 | $0 | $0 |
| 2024 | $2,746 | $284,000 | $0 | $0 |
| 2023 | $2,615 | $259,700 | $0 | $0 |
| 2022 | $8,600 | $238,200 | $0 | $0 |
| 2021 | $7,514 | $218,100 | $0 | $0 |
| 2020 | $11,139 | $212,200 | $0 | $0 |
| 2019 | $11,027 | $203,300 | $203,300 | $0 |
| 2018 | $6,827 | $195,900 | $0 | $0 |
| 2017 | $5,568 | $181,600 | $0 | $0 |
| 2016 | $1,625 | $152,891 | $0 | $0 |
| 2015 | -- | $152,434 | $0 | $0 |
| 2014 | -- | $143,700 | $0 | $0 |
| 2013 | -- | $143,700 | $0 | $0 |
Agents Affiliated with this Home
-

Seller's Agent in 2024
Ann Ruhlig
Real Estate One Inc
(734) 645-7601
7 in this area
64 Total Sales
-

Buyer's Agent in 2024
Dawn Whitford
Real Estate One Inc
(734) 646-4141
2 in this area
42 Total Sales
-

Seller's Agent in 2021
Janet McAllister
The Charles Reinhart Company
(734) 231-3508
8 in this area
92 Total Sales
-
N
Buyer's Agent in 2021
No Member
Non Member Sales
-

Seller's Agent in 2017
Michelle Elie
The Charles Reinhart Company
(734) 637-6376
1 in this area
100 Total Sales
Map
Source: Southwestern Michigan Association of REALTORS®
MLS Number: 23130067
APN: 03-07-410-043
- 8023 Trail Ridge
- 8045 Trail Ridge
- 8461 Webster Hills Rd
- 7171 Lucy Dr
- 8400 Cedar Hills Dr Unit 26
- 7715 Marquis Dr
- 8307 Granite Ct Unit 29
- 9618 Base Lake Rd
- 7878 N Territorial Rd
- 7940 N North Territorial Rd
- 7500 Dexter Pinckney Rd
- 8680 Dexter-Pinckney Rd
- 7350 N Territorial Rd
- 7888 N Territorial Rd
- 11971 Yankee Ln
- 7136 N Meadows Trail Unit 6
- 6336 Mast Rd
- 11770 Woodview
- 8443 Donovan Rd
- 8980 Dexter Pinckney Rd
