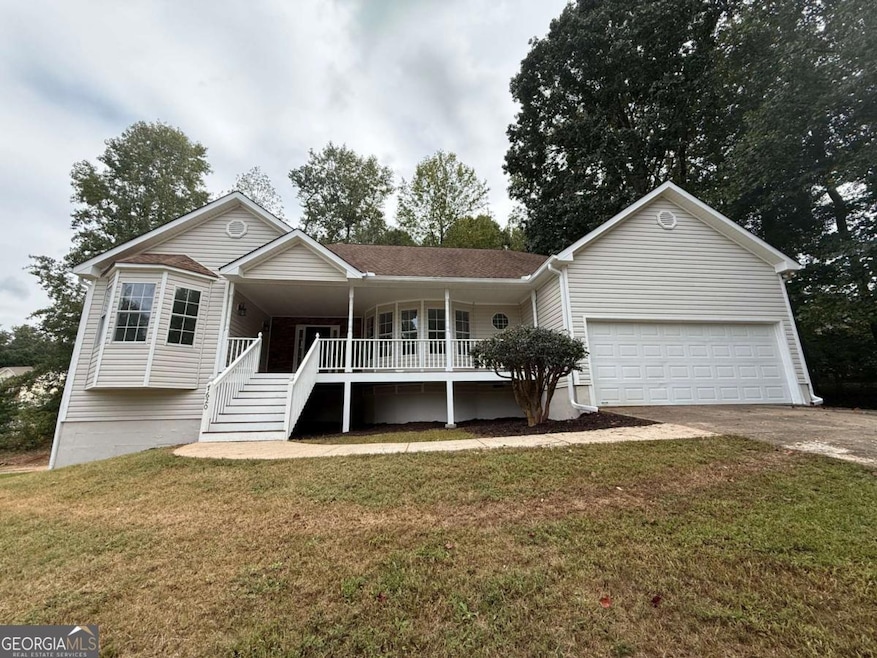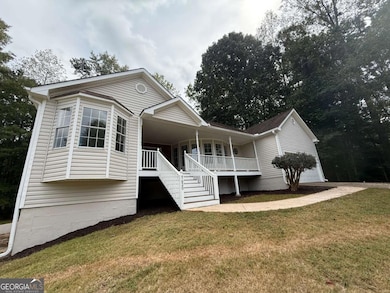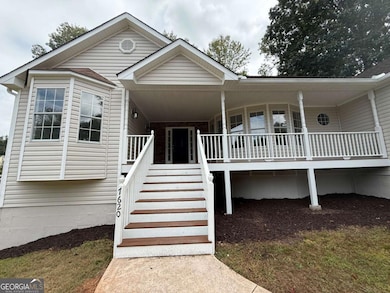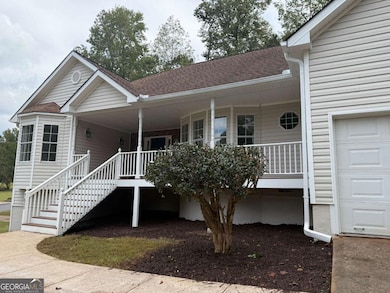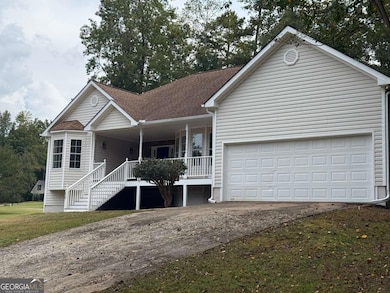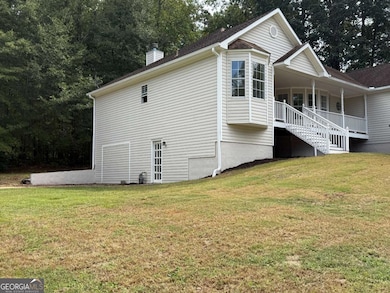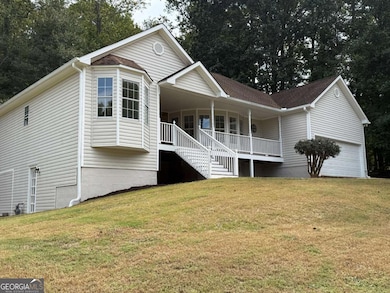7620 Ivy Grove St Cumming, GA 30040
Estimated payment $2,441/month
Highlights
- Private Lot
- Family Room with Fireplace
- Traditional Architecture
- Coal Mountain Elementary School Rated A
- Wooded Lot
- Wood Flooring
About This Home
Buy This Home with Little to No Money Down! A special 100% FHA financing option is available that covers the required 3.5% down payment. Many buyers qualify with just 1% or less down - and there are no income limits. Spacious 5-bedroom, 3-bath home located in the welcoming swim/tennis neighborhood of Walnut Grove. Step on to the rocking chair front porch of this charming residence which features updates throughout and is part of the highly regarded North Forsyth School district. There are three bedrooms on the main level, including the master suite, and 2 bedrooms and 1 full bathroom in the finished area of the basement providing ample space for family or guests. The en-suite master bath includes double vanities and soaking tub with separate shower. With new flooring, new lighting, fresh paint inside and out, new heating and air, this home combines style, comfort, and functionality in every detail. Step into the modern kitchen, where elegance meets functionality boasting luxurious granite countertops that exude sophistication and gleaming stainless steel appliances which add a touch of contemporary style, while the eat-in breakfast area invites you to enjoy your morning coffee in comfort. Enjoy outdoor living with a screened in porch off the main level, perfect for relaxing or entertaining. Additional highlights include an oversized two-car garage and three well-appointed bathrooms. The unfinished section of the basement has a workshop space and plenty of storage along with a 2nd driveway and a separate exit. Come see this one today!
Home Details
Home Type
- Single Family
Est. Annual Taxes
- $413
Year Built
- Built in 1998
Lot Details
- 0.55 Acre Lot
- Private Lot
- Wooded Lot
HOA Fees
- $30 Monthly HOA Fees
Parking
- 2 Car Garage
Home Design
- Traditional Architecture
- Composition Roof
- Vinyl Siding
Interior Spaces
- 1-Story Property
- Ceiling Fan
- Family Room with Fireplace
- 2 Fireplaces
- Formal Dining Room
- Screened Porch
Kitchen
- Breakfast Area or Nook
- Oven or Range
- Microwave
- Dishwasher
- Stainless Steel Appliances
Flooring
- Wood
- Carpet
- Vinyl
Bedrooms and Bathrooms
- 5 Bedrooms | 3 Main Level Bedrooms
- Double Vanity
- Soaking Tub
- Separate Shower
Finished Basement
- Basement Fills Entire Space Under The House
- Interior and Exterior Basement Entry
- Finished Basement Bathroom
- Natural lighting in basement
Outdoor Features
- Separate Outdoor Workshop
Location
- Property is near schools
- Property is near shops
Schools
- Coal Mountain Elementary School
- North Forsyth Middle School
- North Forsyth High School
Utilities
- Central Air
- Heating System Uses Natural Gas
- Underground Utilities
- Septic Tank
- Phone Available
- Cable TV Available
Community Details
Overview
- Association fees include swimming, tennis
- Walnut Grove Subdivision
Recreation
- Tennis Courts
- Community Playground
- Community Pool
Map
Home Values in the Area
Average Home Value in this Area
Tax History
| Year | Tax Paid | Tax Assessment Tax Assessment Total Assessment is a certain percentage of the fair market value that is determined by local assessors to be the total taxable value of land and additions on the property. | Land | Improvement |
|---|---|---|---|---|
| 2025 | $413 | $166,852 | $52,000 | $114,852 |
| 2024 | $413 | $172,692 | $48,000 | $124,692 |
| 2023 | $319 | $166,612 | $36,000 | $130,612 |
| 2022 | $415 | $110,144 | $24,000 | $86,144 |
| 2021 | $392 | $110,144 | $24,000 | $86,144 |
| 2020 | $388 | $106,440 | $24,000 | $82,440 |
| 2019 | $387 | $101,780 | $20,000 | $81,780 |
| 2018 | $385 | $88,956 | $18,000 | $70,956 |
| 2017 | $381 | $80,536 | $16,000 | $64,536 |
| 2016 | $381 | $80,536 | $16,000 | $64,536 |
| 2015 | $378 | $78,536 | $14,000 | $64,536 |
| 2014 | $344 | $70,996 | $12,000 | $58,996 |
Property History
| Date | Event | Price | List to Sale | Price per Sq Ft |
|---|---|---|---|---|
| 10/30/2025 10/30/25 | Price Changed | $450,000 | -5.3% | $173 / Sq Ft |
| 09/26/2025 09/26/25 | For Sale | $475,000 | -- | $182 / Sq Ft |
Purchase History
| Date | Type | Sale Price | Title Company |
|---|---|---|---|
| Trustee Deed | $330,000 | None Listed On Document | |
| Deed | $27,000 | -- | |
| Deed | $27,000 | -- |
Mortgage History
| Date | Status | Loan Amount | Loan Type |
|---|---|---|---|
| Previous Owner | $113,295 | New Conventional |
Source: Georgia MLS
MLS Number: 10613636
APN: 146-149
- 7290 Hickory Bluff Dr
- 6435 Raleigh St
- 6515 Brittney Ln
- 4690 Bramblett Grove Place
- 4650 Bramblett Grove Place
- 4610 Bramblett Grove Place
- 4810 Haysboro Way
- 6365 Lantana Village Way
- 4015 Sierra Vista Cir
- 4245 Grandview Pointe Way
- 4850 Minnow Ln
- 3575 Wake Robin Way
- 3130 Aldridge Ct Unit Basement Apartment
- 5250 Whisper Point Blvd
- 2719 Bettis Tribble Rd
- 2719 Bettis Tribble Gap Rd
- 5530 Mirror Lake Dr
- 6215 Vista Crossing Way Unit LSE
- 6980 Greenfield Ln
- 3930 Cutler Donahoe Way
