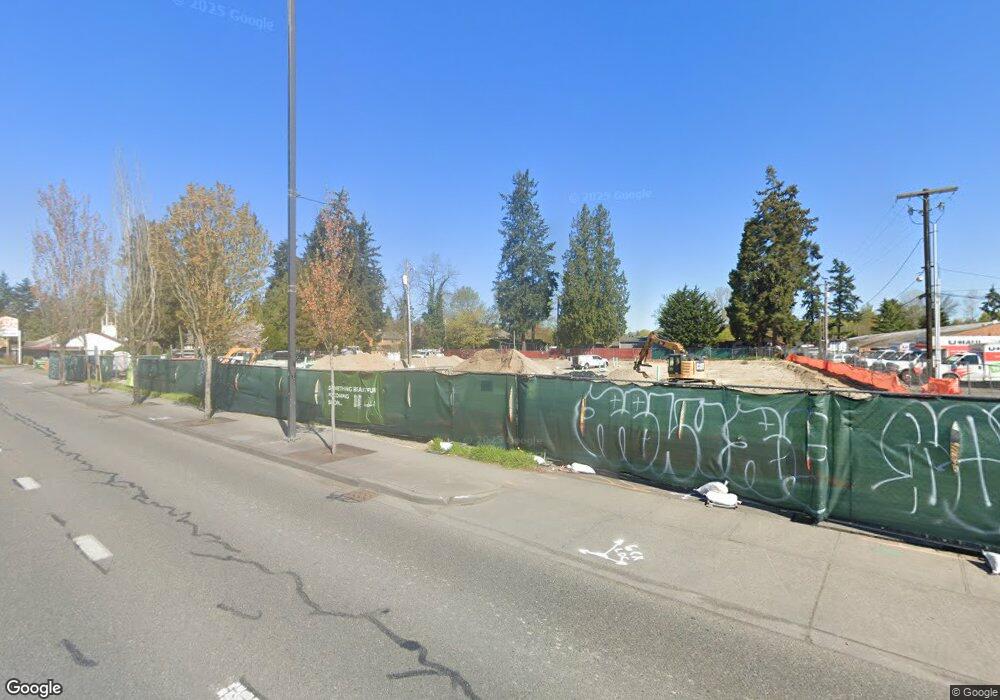7620 NE Bothell Way Unit 37216312 Kenmore, WA 98028
Downtown Kenmore Neighborhood
3
Beds
3
Baths
1,591
Sq Ft
--
Built
About This Home
This home is located at 7620 NE Bothell Way Unit 37216312, Kenmore, WA 98028. 7620 NE Bothell Way Unit 37216312 is a home located in King County with nearby schools including Kenmore Elementary School, Kenmore Middle School, and Inglemoor High School.
Create a Home Valuation Report for This Property
The Home Valuation Report is an in-depth analysis detailing your home's value as well as a comparison with similar homes in the area
Home Values in the Area
Average Home Value in this Area
Tax History Compared to Growth
Map
Nearby Homes
- 7614 NE Bothell Way Unit 11
- 7721 NE 175th St Unit 104
- 7711 NE 175th St Unit B210
- 7301 NE 175th St Unit 335
- 7301 NE 175th St Unit 215
- 7301 NE 175th St
- 7301 NE 175th St Unit 331
- 7301 NE 175th St Unit 114
- 7301 NE 175th St Unit 209
- 7301 NE 175th St Unit 137
- 7223 NE 175th St Unit 108
- 18150 73rd Ave NE Unit 306
- 7031 NE 175th St Unit 5
- 18200 73rd Ave NE Unit A113
- 18011 83rd Ave NE
- 7245 NE 170th St
- 18217 83rd Ave NE
- 8401 NE 169th St
- 18520 83rd Ave NE
- 6905 NE 182nd St Unit 1
- 7620 NE Bothell Way Unit 37216327
- 7620 NE Bothell Way Unit 37216273
- 7620 NE Bothell Way Unit 37216244
- 7620 NE Bothell Way Unit 37216212
- 7620 NE Bothell Way Unit 37216202
- 7620 NE Bothell Way Unit 37216190
- 7620 NE Bothell Way Unit 37216172
- 7620 NE Bothell Way Unit 37216135
- 7620 NE Bothell Way
- 7520 NE Bothell Way
- 16426 73rd Place NE
- 16434 73rd Place NE
- 16458 73rd Place NE
- 16466 73rd Place NE
- 16423 73rd Place NE
- 16463 73rd Place NE
- 16431 73rd Place NE
- 16439 73rd Place NE
- 16447 73rd Place NE
- 16455 73rd Place NE
