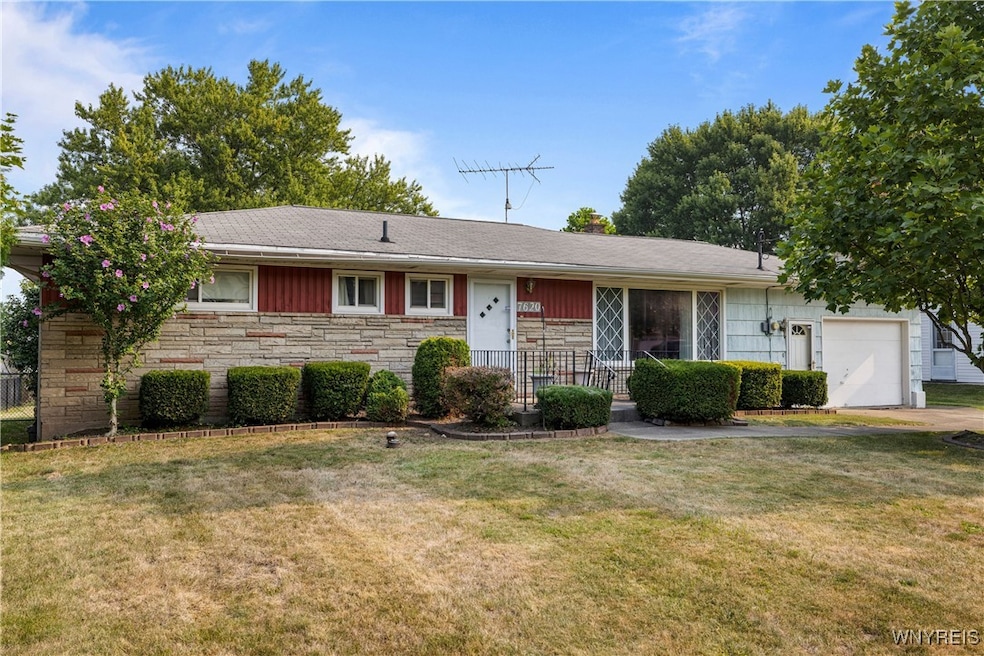7620 Saint Joseph Rd Niagara Falls, NY 14304
Estimated payment $1,478/month
Highlights
- Primary Bedroom Suite
- Recreation Room
- 1 Car Attached Garage
- Edward Town Middle School Rated A-
- 1 Fireplace
- Sliding Doors
About This Home
Welcome to this beautifully maintained 3-bedroom, 1.5-bath ranch offering 1,674 square feet of comfortable living space, plus a mostly finished full basement for added versatility. Located in an established neighborhood, this home combines classic charm with practical features that make everyday living a breeze. Step inside to find a spacious living room perfect for entertaining or relaxing, and a separate family room that boasts soaring ceilings, a cozy fireplace, and a sliding glass door that leads directly to the backyard patio—ideal for indoor/outdoor living. Two of the bedrooms feature stunning hardwood floors, while the majority of the main living spaces are carpeted for warmth and comfort. The kitchen and dining area offer a functional layout with plenty of cabinet and counter space, ready for your personal touch. The full bathroom is centrally located near the bedrooms, with an additional half bath attached to the primary bedroom. Downstairs, the full basement is mostly finished and offers a great opportunity for a rec room, home office, workout space, or additional living area—whatever suits your lifestyle. Outside, enjoy a fully fenced-in backyard that offers both privacy and beauty. A standout feature is the mature grapevine imported from Italy—perfect for gardeners or wine enthusiasts! A large shed provides ample space for storing lawn equipment, tools, or seasonal items, and the attached 1-car garage adds even more convenience. This home is move-in ready and offers endless potential for customization. Whether you’re a first-time buyer, downsizing, or looking for a forever home, this property is a must-see! Open House 8/27 from 5:00 PM to 7:00 PM. All offers, if any, are due 9/2/25 at 3:00 PM.
Listing Agent
Listing by Iconic Real Estate License #10401330743 Listed on: 08/06/2025

Home Details
Home Type
- Single Family
Est. Annual Taxes
- $5,067
Year Built
- Built in 1960
Lot Details
- 10,800 Sq Ft Lot
- Lot Dimensions are 80x135
- Rectangular Lot
Parking
- 1 Car Attached Garage
- Driveway
Home Design
- Shake Siding
- Stone
Interior Spaces
- 1,674 Sq Ft Home
- 1-Story Property
- 1 Fireplace
- Sliding Doors
- Family Room
- Recreation Room
- Carpet
- Basement Fills Entire Space Under The House
Bedrooms and Bathrooms
- 3 Main Level Bedrooms
- Primary Bedroom Suite
Schools
- Edward Town Middle School
- Niagara-Wheatfield Senior High School
Utilities
- Forced Air Heating and Cooling System
- Heating System Uses Gas
- Gas Water Heater
Listing and Financial Details
- Tax Lot 32
- Assessor Parcel Number 293000-131-020-0003-032-000
Map
Home Values in the Area
Average Home Value in this Area
Tax History
| Year | Tax Paid | Tax Assessment Tax Assessment Total Assessment is a certain percentage of the fair market value that is determined by local assessors to be the total taxable value of land and additions on the property. | Land | Improvement |
|---|---|---|---|---|
| 2024 | $6,078 | $88,900 | $11,100 | $77,800 |
| 2023 | $6,078 | $88,900 | $11,100 | $77,800 |
| 2022 | $6,032 | $88,900 | $11,100 | $77,800 |
| 2021 | $6,059 | $88,900 | $11,100 | $77,800 |
| 2020 | $3,330 | $88,900 | $11,100 | $77,800 |
| 2019 | $3,255 | $88,900 | $11,100 | $77,800 |
| 2018 | $3,210 | $88,900 | $11,100 | $77,800 |
| 2017 | $3,255 | $88,900 | $11,100 | $77,800 |
| 2016 | $3,314 | $88,900 | $11,100 | $77,800 |
| 2015 | -- | $88,900 | $11,100 | $77,800 |
| 2014 | -- | $88,900 | $11,100 | $77,800 |
Property History
| Date | Event | Price | Change | Sq Ft Price |
|---|---|---|---|---|
| 09/03/2025 09/03/25 | Pending | -- | -- | -- |
| 08/06/2025 08/06/25 | For Sale | $199,900 | -- | $119 / Sq Ft |
Purchase History
| Date | Type | Sale Price | Title Company |
|---|---|---|---|
| Interfamily Deed Transfer | -- | Anthony Casilio |
Source: Western New York Real Estate Information Services (WNYREIS)
MLS Number: B1628437
APN: 293000-131-020-0003-032-000
- 3300 Wildwood Dr
- 7400 Saint Joseph Rd
- 0 Miller Rd Unit B1278008
- 7375 Sunnydale Dr
- 3190 Apple Ct
- 8090 Packard Rd
- 8106 E Britton Dr
- 7901 Packard Rd
- 0 Laur Rd
- 4450 Miller Rd
- 7211 Packard Rd
- 6917 Colonial Dr
- 8251 Colonial Dr
- 8900 Lockport Rd
- 6950 Colonial Dr
- v/l Porter Rd
- 6010 Grauer Rd
- 5951 Miller Rd
- VL 3rd Ave N
- 5406 Mayle Ct






