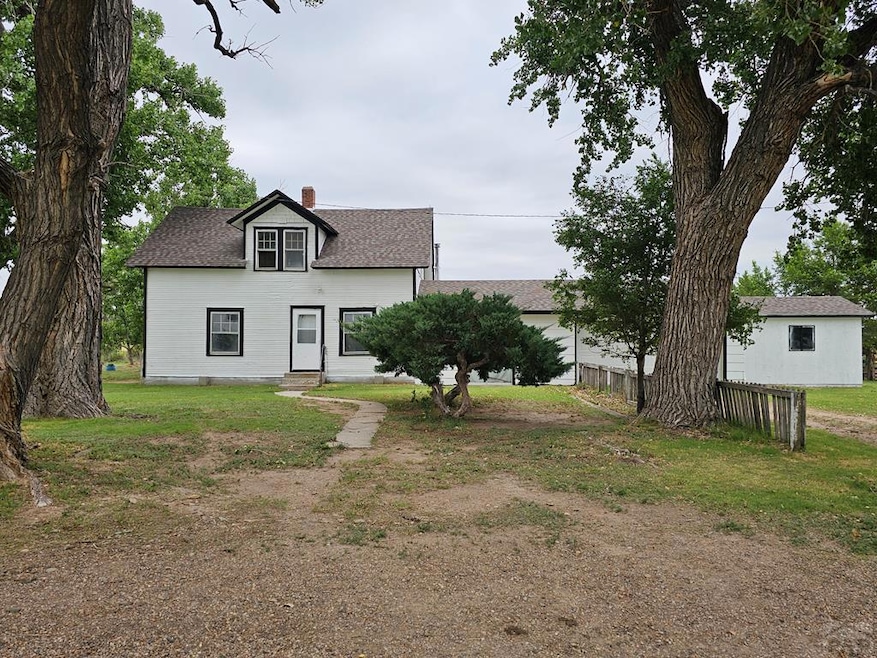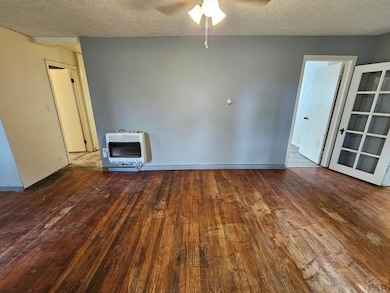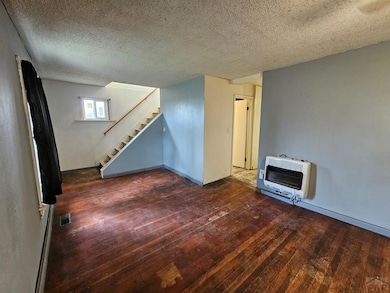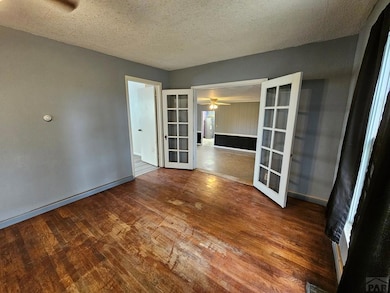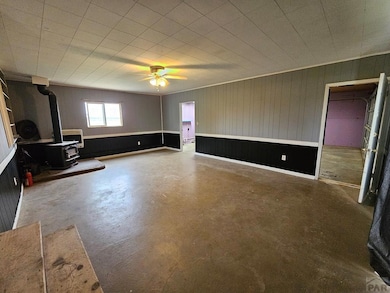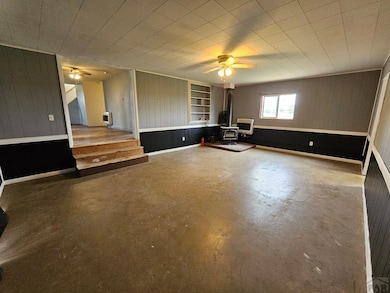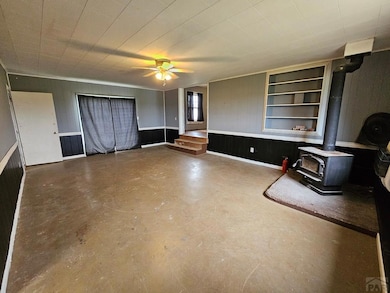7621 U S 50 Las Animas, CO 81054
Estimated payment $1,309/month
Highlights
- Barn
- New Flooring
- Lawn
- Horses Allowed On Property
- 42 Acre Lot
- No HOA
About This Home
This charming 3 Bed 2 Bath country home situated on 42 sprawling acres with your own private driveway is a haven for those seeking tranquility, space, and a connection to the natural world. The main living area is highlighted by a wood-burning stove, which not only provides efficient heating but also creates a cozy atmosphere during crisp autumn evenings or snowy winter nights. The charm of rustic design meets practicality here, offering both comfort and style. The primary bedroom on the main level includes an ensuite half bath. The other two bedrooms on the upper level provide plenty of storage closets and a beautiful view overlooking this lovely property. This home features hardwood flooring, new flooring in the main bathroom and all 3 bedrooms, some new windows, all major kitchen appliances, a 2-car attached garage, a corral with a pole shed, and several outbuildings which include a nice-sized shop with a 10x10 overhead door. This property offers an unparalleled opportunity to embrace country living at its finest. Whether you envision quiet evenings by the stove, tending to a garden, or exploring your vast acreage, this home is ready for your vision to come to life. Don't miss the chance to make it yours and create lasting memories in a truly special place.
Listing Agent
Coberley Realty Brokerage Email: 7199313400, ginger.coberleyrealty@gmail.com License #FA100081367 Listed on: 06/24/2025
Home Details
Home Type
- Single Family
Est. Annual Taxes
- $853
Year Built
- Built in 1908
Lot Details
- 42 Acre Lot
- Landscaped with Trees
- Lawn
- Property is zoned AG
Parking
- 2 Car Attached Garage
Home Design
- Frame Construction
- Composition Roof
- Wood Siding
- Lead Paint Disclosure
Interior Spaces
- 1,824 Sq Ft Home
- 1-Story Property
- Ceiling Fan
- Wood Burning Fireplace
- Double Pane Windows
- Vinyl Clad Windows
- Aluminum Window Frames
- Living Room
- Dining Room
- Crawl Space
- Fire and Smoke Detector
- Laundry on main level
Kitchen
- Gas Oven or Range
- Dishwasher
- Disposal
Flooring
- New Flooring
- Wood Flooring
Bedrooms and Bathrooms
- 3 Bedrooms
- 2 Bathrooms
- Walk-in Shower
Outdoor Features
- Exterior Lighting
- Shed
- Outbuilding
- Rear Porch
- Stoop
Farming
- Barn
Horse Facilities and Amenities
- Horses Allowed On Property
- Corral
Utilities
- No Cooling
- Forced Air Heating System
- Heating System Uses Propane
- Irrigation Water Rights
- Well
- Gas Water Heater
Community Details
- No Home Owners Association
- Las Animas Subdivision
Listing and Financial Details
- Exclusions: Seller's Personal Property.
Map
Home Values in the Area
Average Home Value in this Area
Property History
| Date | Event | Price | List to Sale | Price per Sq Ft |
|---|---|---|---|---|
| 06/24/2025 06/24/25 | For Sale | $235,000 | -- | $129 / Sq Ft |
Source: Pueblo Association of REALTORS®
MLS Number: 232979
- 7651 State Highway 194
- 7651 Colorado 194
- 1809 W 6th St
- 5712 State Hwy 194 Unit 2
- 5712 Colorado 194
- 426 Poplar Ave
- 651 Ash Ave
- 1103 Ambassador Thompson Blvd
- TBD Ash Ave
- 433 Grove Ave
- 145 Liberty Ct
- 422 Grove Ave
- 705 Locust Ave
- 1032 Locust Ave
- 1046 Locust Ave
- 535 10th St
- 509 5th St
- 415 9th St
- 428 Elm Ave
- 243 Elm Ave
